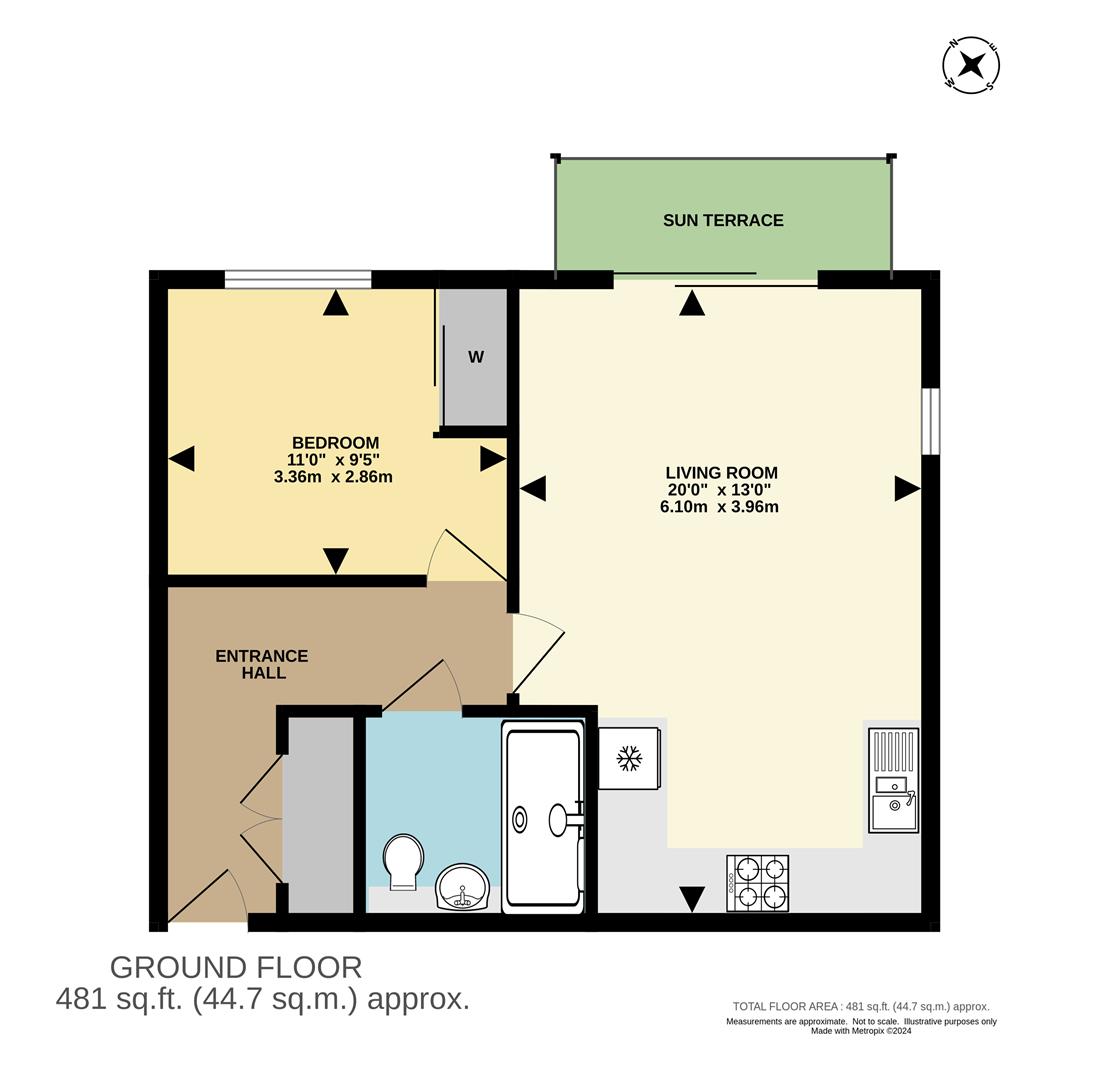Flat for sale in Canalside, Watercolour, Redhill RH1
* Calls to this number will be recorded for quality, compliance and training purposes.
Property description
A ground floor apartment offered for sale with communal entrance hall and entry-phone system, 20' x 13' open plan living room/kitchen with sliding patio doors leading onto own private sun terrace, large double bedroom with double fitted wardrobes and mirror glide doors and separate shower room. The property is located in the ever popular Watercolour development with a Tesco Express and a beautiful lake to stroll around. Situated between Redhill and Merstham you have a choice of two mainline train stations offering excellent commuter services to London, Gatwick and the South coast. Redhill town centre has a wide variety of shops, supermarkets, bars and restaurants plus a cinema complex and a local weekly market. No onward chain.
Communal Front Door
Leading to:
Communal Entrance Hall
Entry-phone system, own front door leading to:
Own Entrance Hall
Thermostat for heating, smoke alarm, radiator, power points, double width cupboard with shelving, Karndean wood flooring, door to:
Bedroom (3.35m x 2.87m (11'0 x 9'5))
Rear aspect Upvc double glazed windows overlooking communal gardens, radiator, double fitted wardrobe with mirror-glide doors, shelving and hanging rail, power points, radiator, TV aerial point.
Shower Room
A white three piece suite comprising low level WC with concealed cistern, inset wash hand basin with chrome style mixer tap, double width shower with Aqualisa shower, tiled walls, medicine cabinet, heated towel rail, shaver point, down-lighters, extractor, continuation of Karndean wood flooring.
Kitchen/Living Room (6.10m x 3.96m (20'0 x 13'0))
Kitchen Area:
A range of wall mounted and base level units, roll top work surface, stainless steel sink with mixer tap, cupboard housing boiler, integrated dishwasher, integrated washing machine, integrated electric oven with four ring gas hob and extractor hood over, concealed lighting, integrated fridge/freezer, power points, extractor, smoke alarm, part tiled walls.
Living Area:
Side aspect Upvc double glazed window, rear aspect Upvc double glazed patio doors giving access to own patio area, power points, radiator, TV aerial point, media point.
Outside
Own Patio Area
Council Tax Band C
Property info
For more information about this property, please contact
Thomas & May, Surrey, RH1 on +44 1737 483601 * (local rate)
Disclaimer
Property descriptions and related information displayed on this page, with the exclusion of Running Costs data, are marketing materials provided by Thomas & May, Surrey, and do not constitute property particulars. Please contact Thomas & May, Surrey for full details and further information. The Running Costs data displayed on this page are provided by PrimeLocation to give an indication of potential running costs based on various data sources. PrimeLocation does not warrant or accept any responsibility for the accuracy or completeness of the property descriptions, related information or Running Costs data provided here.


























.png)
