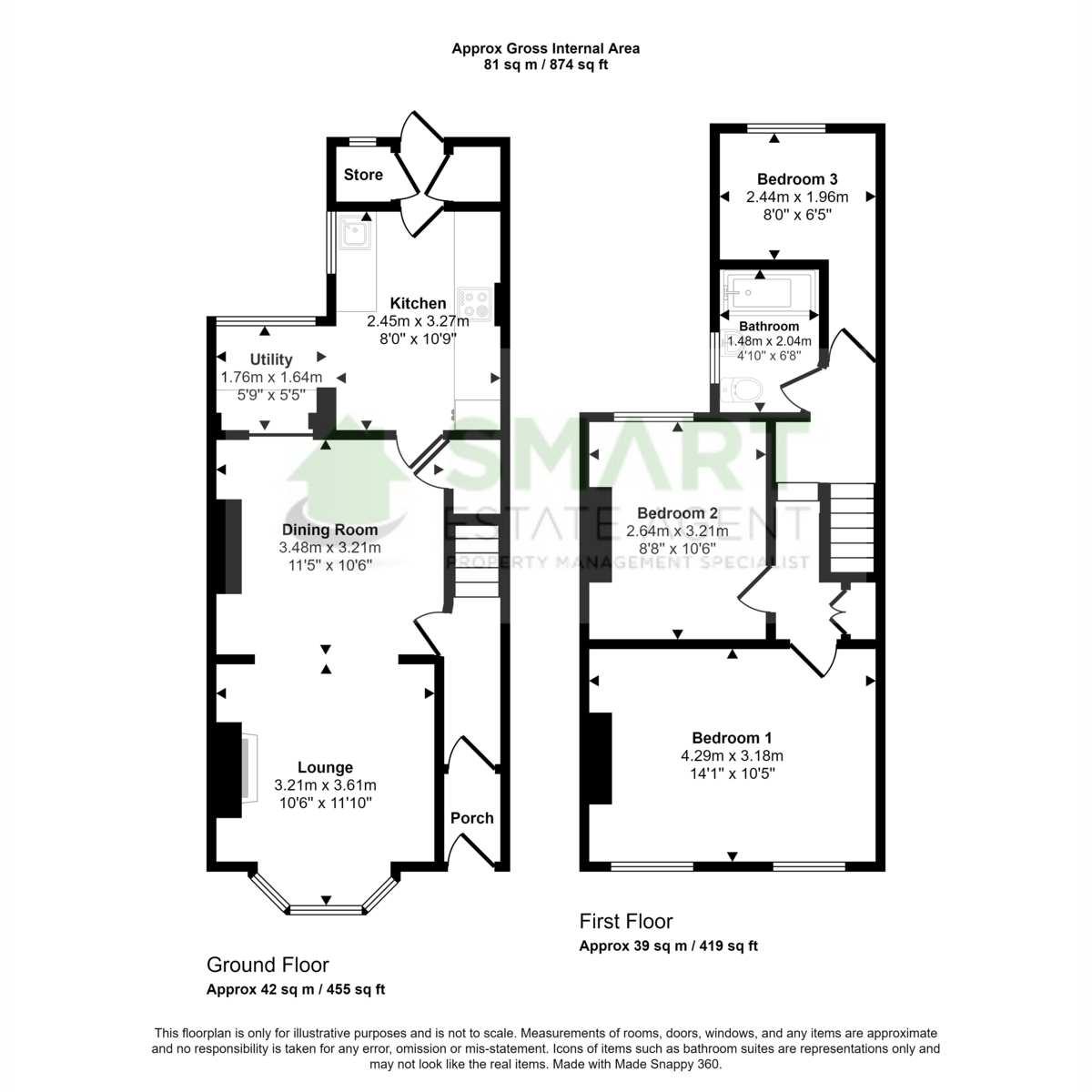Terraced house for sale in Baker Street, Exeter EX2
* Calls to this number will be recorded for quality, compliance and training purposes.
Property features
- Open Plan Lounge / Dining Room
- Modern Kitchen
- Rear Utility Space
- Feature Wood Burner
- Enclosed Rear Garden with access
- Three Double Rooms
- Entrance Vestibule & Hall
- Walking distance to rd&E
- First Floor Bathroom
- Gas Central Heating & Double Glazing
Property description
A spacious 3 double bedroom mid terrace house in a sought after street close to hospitals and Heavitree shops. This well appointed property comes with an open plan living room which an amazing feature wood burner, this room continues through to the dining room, modern kitchen with an extended utility space.
On the first floor is 3 double bedrooms and a modern family bathroom.
Property has gas central heating, uPVC Double glazing throughout and a sizeable courtyard garden with rear access opening onto a rear service lane.
Baker Street is a very desirable residential street traditionally very popular with first time buyers/professionals seeking to live within easy walking or cycling distance of their work place whether at the hospitals, local state and private schools or in the city centre. The property will also appeal to the discerning landlord seeking a very well placed property for the rental market. Baker Street also has the added attraction of being within easy reach of Exeter Business Park at Sowton, Devon & Cornwall Police Headquarters at Middlemoor and main transport routes, most notably the M5, A.30 & A.38.
Location
rd&E Walking Distance, City Centre 1.1 miles, Exeter Business Park at Sowton 2.2 miles, M5 Motorway 2.4 miles, Honiton 16.1 miles, Taunton 31 miles, Exmouth 10 miles, Okehampton 25.3 miles, Torquay 23.2 miles, Plymouth 45 miles (approximate distances only)
Entrance Hall
UPVC composite front door leading to internal wooden glazed door. Space for coats and jackets to be hung
Entrance Hall
Radiator. Stairs rising to first floor. Door to...
Living Room
Feature wood burner fire place. Radiator. Wooden flooring. Bay window with seat to front aspect with outlook across the surrounding neighbourhood
Dining Room
Radiator. Open section allowing light from Utility space / rear garden. Under stairs storage cupboard & air ventilation cover. Door to
Kitchen
A modern kitchen fitted with a range of matching style base, drawer and wall cupboard units. Single drainer stainless steel sink unit with stylish mixer tap. Built-in fan assisted double oven and with four burner gas hob and extractor unit over. Tiled splash back throughout the kitchen space. Below counter appliance space for dishwasher & space for standing fridge / freezer. Laminate flooring. Part glazed door to rear garden and storage space and downstairs WC
Utility Room
Adjacent to the kitchen is a spacious utility room, providing a breakfast bar style area and also gives ample space for washing machine & dryer.
Open window through to dining room and also large UPVC window overlooking the rear garden. Radiator
Landing
Doors leading to all bedrooms, and family bathroom. Built in storage cupboard. Hatch to attic space
Master Bedroom
Very large double bedroom. Two windows to front aspect with pleasant outlook across the surrounding neighbourhood. Radiator. Vinyl flooring
Bedroom
Another double bedroom. Large window to rear aspect. Radiator. Vinyl flooring
Bedroom
Small double bedroom with large window overlook the rear of the property. Radiator
Bathroom
The family bathroom has been fitted with a white matching three piece suite with bath with shower over, hand wash basin and WC. White & grey tiled throughout. Heated towel rail. Window to the side
Property info
For more information about this property, please contact
Smart Estate Agent Ltd, EX1 on +44 1392 976659 * (local rate)
Disclaimer
Property descriptions and related information displayed on this page, with the exclusion of Running Costs data, are marketing materials provided by Smart Estate Agent Ltd, and do not constitute property particulars. Please contact Smart Estate Agent Ltd for full details and further information. The Running Costs data displayed on this page are provided by PrimeLocation to give an indication of potential running costs based on various data sources. PrimeLocation does not warrant or accept any responsibility for the accuracy or completeness of the property descriptions, related information or Running Costs data provided here.


































.png)