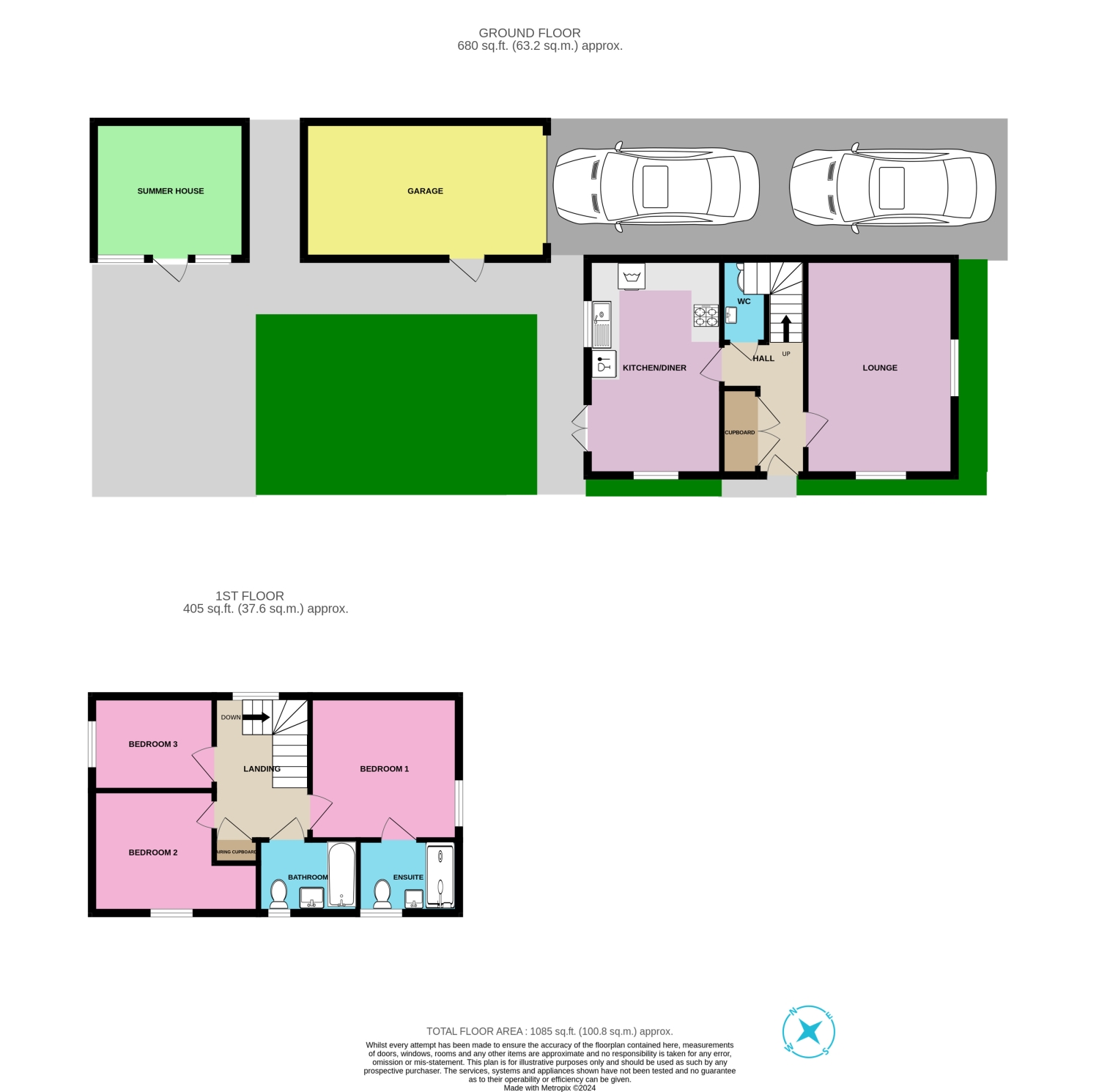Detached house for sale in Pembroke Avenue, Grantham NG31
* Calls to this number will be recorded for quality, compliance and training purposes.
Property features
- Corner Plot
- Three Bedrooms
- 2 Bathrooms
- Professionally Landscaped Rear Garden
- Summerhouse
- Electric Charging Point
- Off Road Parking
- Local Schools
- Excellent Decorative Order
- Good Transport Links
Property description
An exceptionally well maintained and immaculate property with enclosed, professionally landscaped garden, ample off road parking and garage, complete with its own charging point. A summerhouse is the icing on the cake, perfect at any time of year!
Hall
2.91m x 2.07m - 9'7” x 6'9”
Step into the welcoming hall featuring convenient storage cupboards and laminate flooring. This space offers access to the lounge, WC, and kitchen diner, ensuring seamless flow throughout the home.
Lounge
4.72m x 3.25m - 15'6” x 10'8”
The lounge has laminate flooring and enjoys views from both the front and side aspects. Accessed via a door from the hall, it is decorated in soft pastel grey, creating a serene atmosphere. This inviting space is ideal for relaxation and entertaining, blending style with comfort seamlessly.
Kitchen Diner
4.7m x 2.93m - 15'5” x 9'7”
Welcome to the kitchen diner, featuring ample storage and worktops, a gas hob, and a fitted double oven. The space includes a fitted washing machine and dishwasher for your convenience. Patio doors open onto the rear garden, while a stainless steel sink is positioned below the window, providing a pleasant view. The room is finished with laminate flooring and tiled splashbacks, combining practicality with style.
WC
1.5m x 0.97m - 4'11” x 3'2”
The downstairs WC is conveniently accessible from the hall. It features a sink and toilet, complemented by laminate flooring for easy maintenance and a modern look. This practical space ensures convenience and functionality for guests and residents alike.
Landing
2.07m x 1.94m - 6'9” x 6'4”
The L-shaped landing is accessed via light grey carpeted stairs and connects all three bedrooms. This well-designed space also provides access to the bathroom and an airing cupboard, ensuring convenience and efficient use of space. The soft carpet adds comfort and a cohesive look throughout the upper level.
Bedroom 1
3.22m x 3.2m - 10'7” x 10'6”
Bedroom 1 features a stylish papered feature wall and a window to the side of the property letting in ample natural light. This inviting room also includes direct access to the ensuite, adding a touch of luxury and convenience to your living experience.
Ensuite
2.31m x 1.42m - 7'7” x 4'8”
This spacious ensuite is equipped with an electric shower with glass screen, pedestal sink, and toilet. It features laminate flooring and tiled splash back areas, combining practicality with modern style, with a modesty window allowing plenty of light and ventilation.
Bedroom 2
3.62m x 2.66m - 11'11” x 8'9”
Bedroom 2 is a good-sized room featuring a stylish papered feature wall. It offers views over the front of the property, creating a bright and inviting space. This room provides ample space for various furniture arrangements, making it versatile and comfortable.
Bedroom 3
2.67m x 1.97m - 8'9” x 6'6”
Bedroom 3 is a versatile space perfect for use as a child's room, office, or dressing room. Its flexible layout allows for various furniture arrangements to suit your needs. This room provides a comfortable and functional area, adaptable to your lifestyle requirements.
Bathroom
2.12m x 1.68m - 6'11” x 5'6”
The family bathroom features a bath, sink, and toilet, all complemented by tiled splash backs. Laminate flooring adds a modern touch while ensuring easy maintenance. A modesty window provides natural light while maintaining privacy, making this bathroom both functional and inviting for everyday use.
Garage
5.27m x 2.98m - 17'3” x 9'9”
The garage is equipped with an electric up-and-over door for easy access, along with a personnel door leading to the garden. It features lighting and power, as well as an electric vehicle charging point.
Front Access
The property is situated on a corner plot, featuring railings and a small gate leading to the front door. A tarmac drive provides access to the garage, and an additional gate offers entry to the garden. This layout combines kerb appeal with practicality, ensuring easy access and a welcoming entrance.
Rear Garden
The professionally landscaped garden is a delightful retreat with an enclosed patio and lawn area, perfect for outdoor relaxation and entertaining. It features a charming summer house with power and lighting, adding additional space for hobbies or relaxation. This private garden offers a peaceful environment, ideal for enjoying outdoor activities and gatherings with family and friends.
Property info
For more information about this property, please contact
EweMove Sales & Lettings - Sleaford & Grantham South, BD19 on +44 1476 218815 * (local rate)
Disclaimer
Property descriptions and related information displayed on this page, with the exclusion of Running Costs data, are marketing materials provided by EweMove Sales & Lettings - Sleaford & Grantham South, and do not constitute property particulars. Please contact EweMove Sales & Lettings - Sleaford & Grantham South for full details and further information. The Running Costs data displayed on this page are provided by PrimeLocation to give an indication of potential running costs based on various data sources. PrimeLocation does not warrant or accept any responsibility for the accuracy or completeness of the property descriptions, related information or Running Costs data provided here.


























.png)

