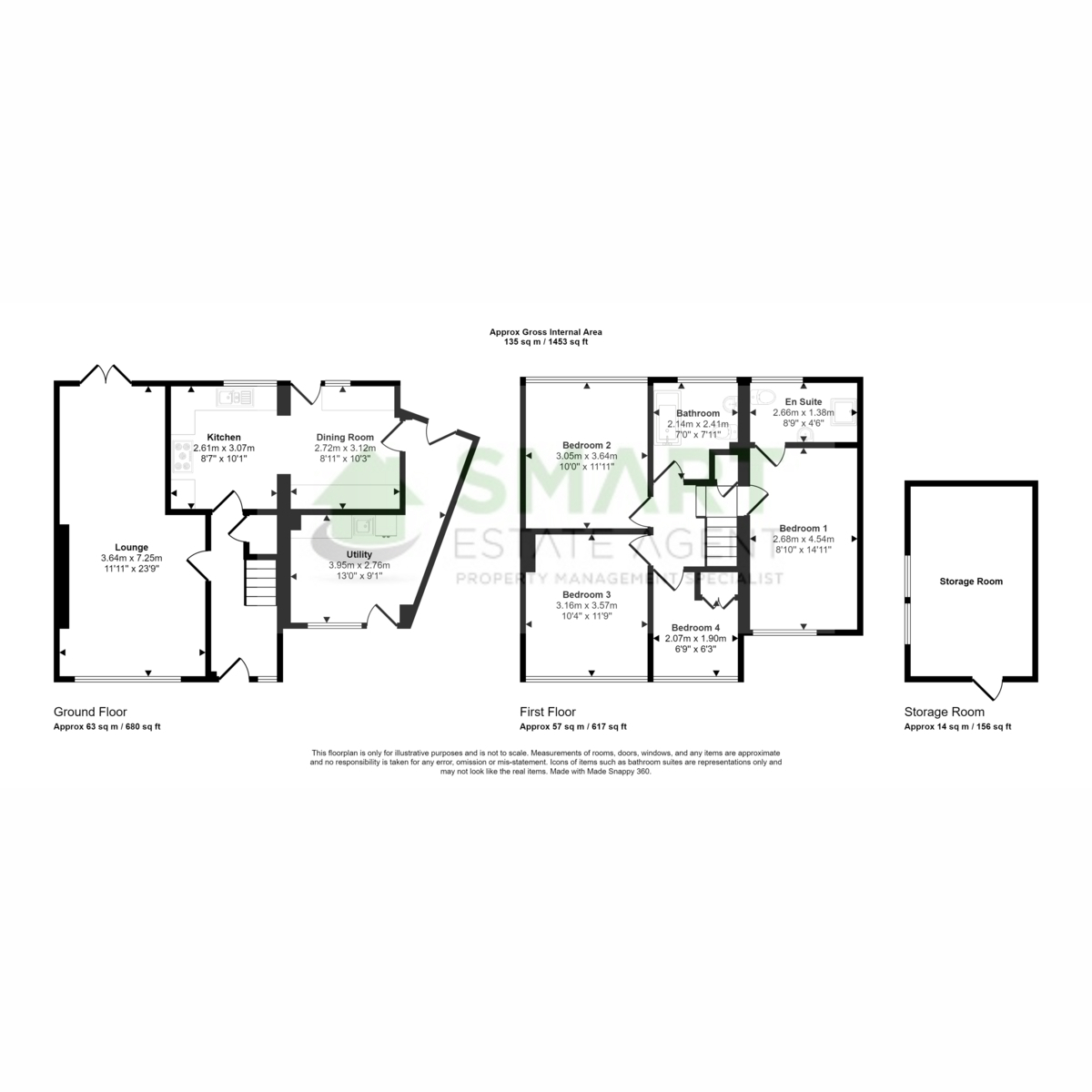Semi-detached house for sale in Carlton Road, Exeter EX2
* Calls to this number will be recorded for quality, compliance and training purposes.
Property features
- Four Bedrooms
- Large Extended Family Home
- Open Kitchen / Dining Room
- Seperate Large Lounge
- Ensuite To Main Bedroom
- Utility Room With WC
- Large Rear Workshop
- Off Road Parking - Several Cars
- Close To Local Amenities And City Centre
- Walking Distance To Nearby Schools
Property description
An extended 4 bedroom semi detached family home. The property boasts, Kitchen / breakfast room, large lounge / dining room, useful downstairs utility with WC, master en suite and family bathroom. A stunning rear garden with a large workshop and plenty of off road parking to the front driveway.
A spacious and extended four bedroom semi-detached family home, located in the highly sought after area of Broadfields within walking distance to Woodwater Academy & St Peters secondary school and also close to the Exeter rd&E Hospital.
Internally the property boasts light and airy open planned living / dining room in an addition to an open plan kitchen / dining room, large utility room with downstairs WC. Upstairs there are four good size bedrooms with a very modern master en-suite shower room and family bathroom. A real selling point of this lovely family home is the rear garden, there is a large patio area, lawn and useful large shed that is currently being used as a workshop. To the front of the property is parking for up to 3 vehicles
Summary
An extended 4 bedroom semi detached family home. The property boasts, Kitchen / breakfast room, large lounge / dining room, useful downstairs utility with WC, master en suite and family bathroom. A stunning rear garden with a large workshop and plenty of off road parking to the front driveway.
A spacious and extended four bedroom semi-detached family home, located in the highly sought after area of Broadfields within walking distance to Woodwater Academy & St Peters secondary school and also close to the Exeter rd&E Hospital.
Internally the property boasts light and airy open planned living / dining room in an addition to an open plan kitchen / dining room, large utility room with downstairs WC. Upstairs there are four good size bedrooms with a very modern master en-suite shower room and family bathroom. A real selling point of this lovely family home is the rear garden, there is a large patio area, lawn and useful large shed that is currently being used as a workshop. To the front of the property is parking for up to 3
Entrance
Double glazed front access door, under stair cupboard, double glazed front aspect window, wall mounted
Living / Dining Room
Front aspect window, double glazed French doors, feature gas fire place with mantel piece, wall mounted radiator, telephone and TV
Kitchen/ Breakfast Room
Fully fitted kitchen with wall and base units, double glazed rear aspect window, door to utility, roll edge work surfaces, stainless steel sink/drainer, seven ring Becko double oven and grill, cooker hood over, plumbing for dish washer, central heating boiler, wall mounted
Utility Room
Roll edge work surfaces, Belfast sink, base units, plumbing for washing machine, downstairs WC, wall mounted radiator, double glazed front aspect window, door to rear garden, door to
Landing
Stairs from hallway, airing cupboard, access to partly boarded loft
Bedroom One
Double glazed front aspect window, fitted wardrobes, wall mounted radiator, TV
En Suite
Double glazed rear aspect window, large shower cubicle with sliding glass door, wash hand basin, low level toilet, wall mounted
Bedroom Two
Double glazed front aspect window, wall mounted
Bedroom Three
Double glazed rear aspect window, wall mounted
Bedroom Four
Double glazed front aspect window, built in wardrobe, wall mounted
Bathroom
Double glazed rear aspect window, wall mounted radiator, bath with shower over, vanity unit, low level
Front Garden
Block pavement and gravel, parking for up to 3-4 vehicles. Bins are located here and also access into utility
Rear Garden
Enclosed garden with patio seating area with veranda, side access, work shop (8' x 12') with power supply, lawn and flower beds.
Garden is being laid with slabs which will be completed shortly
Agent Notes
Whilst every care has been taken to prepare these sales particulars, they are for guidance purposes only. All measurements are approximate are for general guidance purposes only and whilst every care has been taken to ensure their accuracy, they should not be relied upon and potential buyers are advised to recheck the measurements. These particulars do not constitute part or all of an offer or contract and Smart Estate agent has not verified the legal title of the property and the buyers must obtain verification from their solicitor. We have not tested any fixtures, fittings, equipment and it is the buyers interests to check the functionality of any
Property info
For more information about this property, please contact
Smart Estate Agent Ltd, EX1 on +44 1392 976659 * (local rate)
Disclaimer
Property descriptions and related information displayed on this page, with the exclusion of Running Costs data, are marketing materials provided by Smart Estate Agent Ltd, and do not constitute property particulars. Please contact Smart Estate Agent Ltd for full details and further information. The Running Costs data displayed on this page are provided by PrimeLocation to give an indication of potential running costs based on various data sources. PrimeLocation does not warrant or accept any responsibility for the accuracy or completeness of the property descriptions, related information or Running Costs data provided here.




























.png)