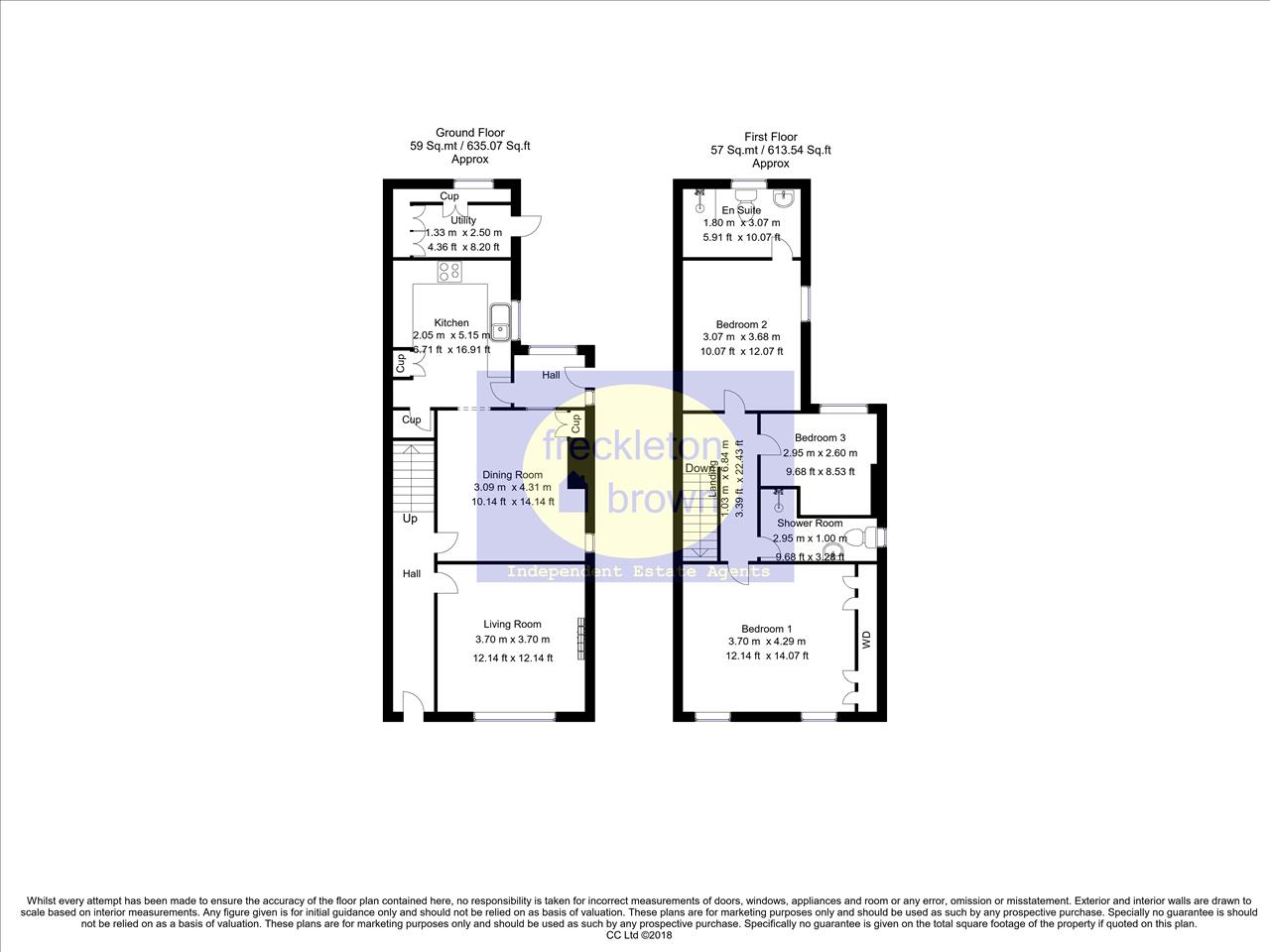Semi-detached house for sale in Newdigate Street, Kimberley, Nottingham NG16
* Calls to this number will be recorded for quality, compliance and training purposes.
Property features
- Semi-Detached Victorian House
- Three Bedrooms
- Two Reception Rooms
- En Suite
- Driveway & Enclosed Rear Garden
Property description
Freckleton Brown are delighted to offer for sale this superb example of a victorian style three bedroom semi detached house which maintains many of it's original features while still having a modern touch. The double glazed and gas centrally heated accommodation comprises of a large entrance hall, lounge, dining room and kitchen to the ground floor Access to the cellar is via the kitchen. Three bedrooms, shower room plus an en suite shower room to bedroom one all to the first floor. Outside there are gardens to the front and rear with a utility room accessed from the beautiful enclosed rear garden. Driveway to the side giving off road car parking. Viewing is strongly recommended.
Entrance
Covered porch area leads through to the with striking arch way in the entrance hall. The entrance hall has a door to the front elevation. Access to the lounge, dining room and staircase to the first floor. Coving to the ceiling and feature central heating radiator.
Lounge (4.57m (15'0") x 3.73m (12'3"))
Double glazed bow window to the front elevation. Feature multi fuel effect gas fire with original feature fire surround, picture rail and feature central heating radiator.
Dining Room (3.96m (13'0") x 3.61m (11'10"))
Double glazed window to the rear elevation and double glazed window to the side elevation. The dual aspect windows allows natural light to flow through the dining room Storage cupboards, feature central heating radiator. Access to the large refitted kitchen.
Kitchen (3.61m (11'10") x 3.05m (10'0"))
A beautiful re fitted kitchen with a double glazed window to the side elevation, door to the side leading to the double glazed rear porch. The kitchen comprises of a one and a half bowl sink unit with mixer taps and side drainer, inset into roll edge work surfaces with a range of base and wall units with lighting below the wall units, built in double oven, hob and extractor hood. Tiled splash back areas, tiling to the floor. Heated towel rail and access to the cellar.
Rear Porch
Double glazed rear porch giving access to the enclosed rear garden.
First Floor/Landing
Access to the three bedrooms and shower room. Loft hatch. The loft is accessible via a pull down ladder and is fully boarded and fully insulated
Bedroom One (3.12m (10'3") x 3.10m (10'2"))
Double glazed window to the side elevation, fitted wardrobes and central heating radiator. Access to the en suite shower room.
En Suite
Double glazed frosted window to the rear elevation. White suite comprising of double walk in shower cubical with shower a none slip tray and nuance board, low flush w/c. And feature sink bowl with storage below. Under floor heating.
Bedroom Two (4.14m (13'7") x 3.81m (12'6"))
Double glazed windows to the front elevation, fitted wardrobes and central heating radiator.
Bedroom Three (2.97m (9'9") x 2.67m (8'9"))
Double glazed window to the rear elevation and central heating radiator.
Shower Room
Frosted double glazed window to the side elevation, white suite comprising of shower cubical with shower over and nuance board, low flush wc and wash hand basin and sink unit with glass splash back and storage below.
Outside
Mature trees and shrub garden to the front of the property with a paved walk way leads to the front porch. Driveway to the side with secure wooden gates leading to the enclosed rear garden. The enclosed rear garden is paved for low maintenance and has access to the utility room. The utility room has power, lighting and plumbing for an automatic washing machine. Window to the rear elevation. The is also an additional storage room to the rear. The rear garden is well stocked with mature shrubs and has fenced borders.
Property info
For more information about this property, please contact
Freckleton Brown, NG16 on +44 1773 420467 * (local rate)
Disclaimer
Property descriptions and related information displayed on this page, with the exclusion of Running Costs data, are marketing materials provided by Freckleton Brown, and do not constitute property particulars. Please contact Freckleton Brown for full details and further information. The Running Costs data displayed on this page are provided by PrimeLocation to give an indication of potential running costs based on various data sources. PrimeLocation does not warrant or accept any responsibility for the accuracy or completeness of the property descriptions, related information or Running Costs data provided here.








































.png)
