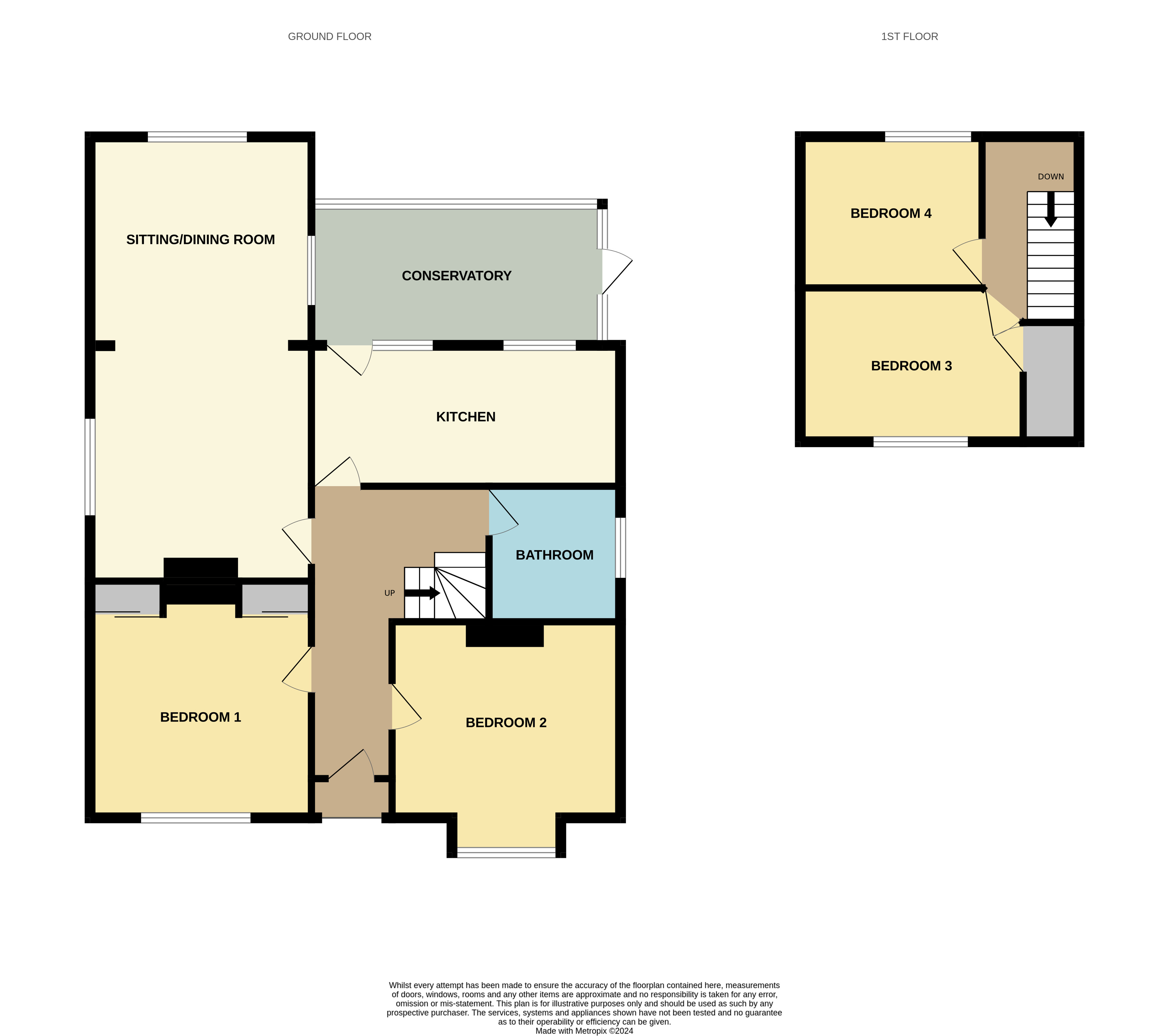Detached bungalow for sale in Renda Road, Holbury SO45
* Calls to this number will be recorded for quality, compliance and training purposes.
Property features
- Private garden
- Off street parking
- Central heating
- Double glazing
Property description
The accommodation is arranged as follows:
Entrance hall
Understairs cupboard, radiator, stairs rising
sitting/dining room 25' x 12'1 (7.62m x 3.68m)
feature fireplace, three radiators, window to rear, window to side, window to conservatory
kitchen/breakfast room 16'11 x 7'8 (5.16m x 2.34m) a range of fitted cupboards and drawers to wall and base level, stainless steel sink unit with mixer tap and drainer, electric double oven, 4 ring ceramic hob with extractor over, space for fridge, tiled surrounds, two radiators, two windows and door to:
Conservatory 15'11 x 7'10 (4.85m x 2.39m)
work top with sink unit, spaces for washing machine and tumble dryer, windows to two sides, door to garden
bedroom 1 12'1 x 12'2 (3.94m x 3.71m)
two double wardrobe cupboards, radiator, window to front
bedroom 2 12'6 x 10'5 (3.81m x 3.17m)
radiator, bay window to front
bath/shower room 7'5 x 7'2 (2.26m x 2.18m)
bath with mixer tap, shower cubicle, low level W.C., pedestal wash hand basin, part tiled walls, radiator, window to side
First floor
landing
Bedroom 3 12'2 x 8'5 (3.71m x 2.57m)
storage cupboard, window to front
bedroom 4 9'11 x 8'3 (3.02m x 2.51m)
window to rear
Outside
The rear garden is laid to lawn and measures approximately 200' x 65' (60.96m x 19.81m). The garden faces in a westerly direction
Parking
There is a gated driveway with parking for several vehicles. The drive continues along the side of the property providing vehicular access to the garden
Price
£475,000 freehold
Council tax
Band 'D' - £2,232.61 per annum for 2024/2025
Nb
None of the appliances, fixtures and fittings and other items mentioned within these particulars have been tested and we cannot guarantee they work for the purpose as described.
For more information about this property, please contact
Pococks, SO40 on +44 23 8210 9230 * (local rate)
Disclaimer
Property descriptions and related information displayed on this page, with the exclusion of Running Costs data, are marketing materials provided by Pococks, and do not constitute property particulars. Please contact Pococks for full details and further information. The Running Costs data displayed on this page are provided by PrimeLocation to give an indication of potential running costs based on various data sources. PrimeLocation does not warrant or accept any responsibility for the accuracy or completeness of the property descriptions, related information or Running Costs data provided here.





































.png)
