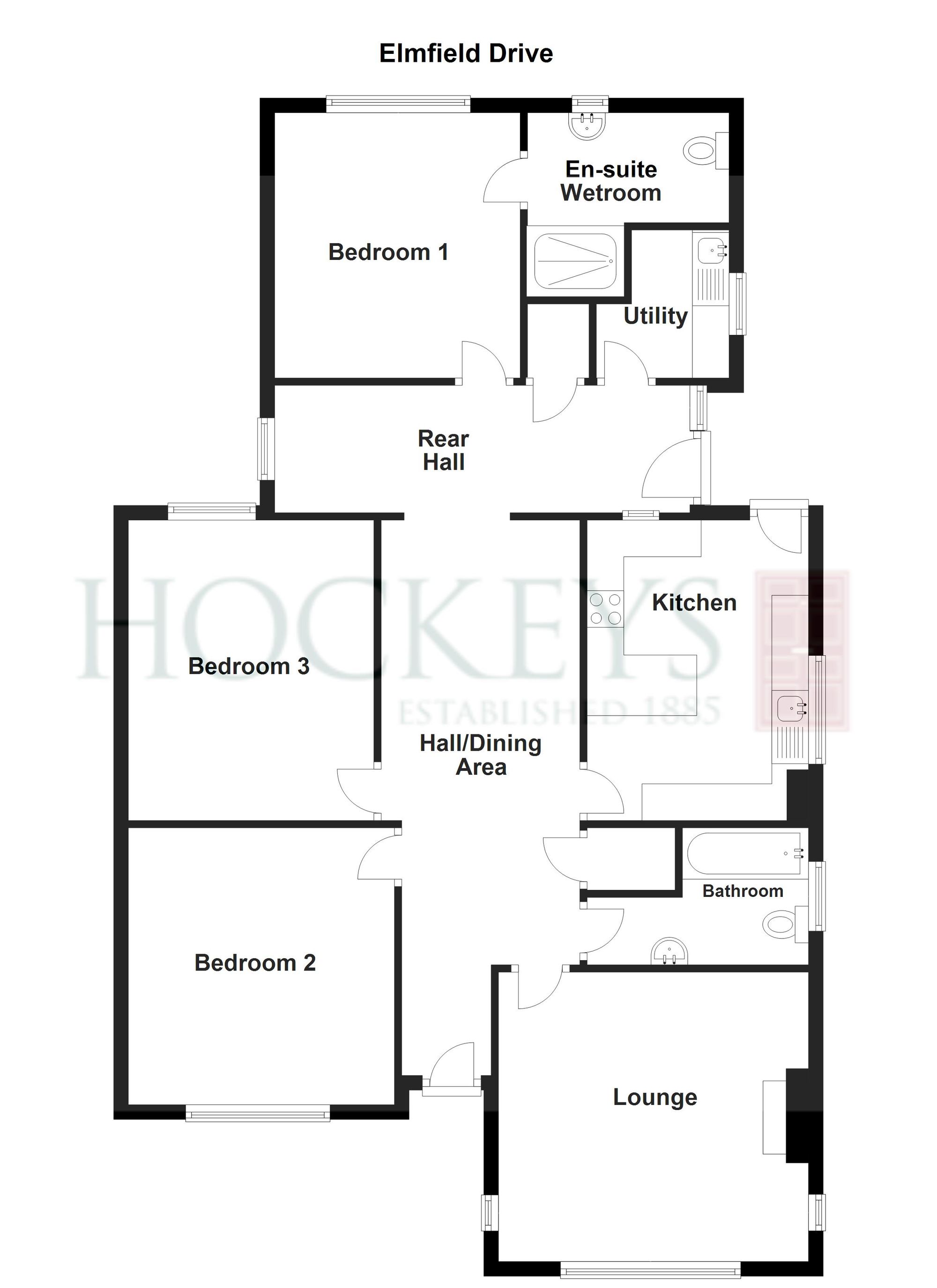Detached bungalow for sale in Elmfield Drive, Elm PE14
* Calls to this number will be recorded for quality, compliance and training purposes.
Property features
- Great Location
- Extended Detached Bungalow
- Total Plot 0.25 Acre
- Three Double Bedrooms
- Ensuite to Master
- Spacious Hall/Dining Area
- Stunning Garden
- Double Detached Garage
- No Onward Chain
- Well Presented
Property description
Nestled in a popular cul-de-sac within a sought-after location, this extended detached bungalow sits on a generous 0.25-acre plot, offering spacious rooms and outstanding outdoor space.
The hall/dining area serves as the heart of the home, providing ample room for a dining table if desired. The lounge, situated at the front of the property, provides a comfortable and inviting space to relax.
The fully fitted kitchen is equipped with a breakfast bar and ample storage, making it both functional and stylish.
The bungalow boasts three double bedrooms, with the master bedroom featuring an ensuite wet room. Additionally, there is a utility room and a family bathroom to cater to all your needs.
Outside, the block paved driveway provides multiple off road parking spaces and leads to a double detached garage. The garage features two doors, one of which is electric and remote controlled for added convenience.
The rear garden is a true gardener's delight, laid to lawn with two timber sheds, both with electrical connection and a potting shed.
This property is offered with no onward chain, ensuring a smooth and swift transaction for the new owners.
Services & Info
The property is connected to mains drainage, double glazed and has gas central heating. Council Tax band B - Kings Lynn and West Norfolk.
Location
Emneth is a village in the district of Kings Lynn & West Norfolk, it is situated within 3.2 miles of the town Cambridgeshire of Wisbech, 11.1 miles of the Norfolk town of Downham Market and 14.6 miles of the Norfolk town of Kings Lynn.
Elm is a village in the Fenland District of Cambridgeshire, it is situated within 2.4 miles of the Cambridgeshire town of Wisbech and 8.7 miles of the Cambridgeshire town of March.
Village Information
Amenities in Emneth include a primary & nursery school, convenience shop, hair salon, post office, fish & chip shop and Chinese takeaway, take away cafe, pub and a bus service through the village.
EPC Rating: C
Hall/Dining Area
Door to front, two radiators, loft access, arch to rear hall, cupboard housing radiator, doors to all rooms.
Lounge (4.23m x 3.95m)
Window to front, two windows to side, radiator.
Kitchen (4.14m x 3.32m)
Door to rear, window to side, radiator, range of wall mounted and fitted base units, space for a cooker (gas cooker included), extractor over, sink, tiled splashbacks, wall mounted gas boiler, breakfast bar.
Bedroom Two (3.78m x 3.63m)
Window to front, radiator, range of fitted wardrobes.
Bedroom Three (4.09m x 3.36m)
Window to rear, radiator, range of fitted wardrobes.
Bathroom
Window to side, radiator, WC, wash hand basin, bath with mains shower over, fully tiled walls.
Rear Hall (5.67m x 1.75m)
Door to side, window to side, radiator, arch to hall/dining area, doors to bedroom one and utility room, cupboard housing radiator, loft access.
Bedroom One (3.61m x 3.35m)
Window to rear, radiator, fitted overbed unit.
Ensuite Wetroom (2.75m x 2.52m)
Window to rear, radiator, WC, wash hand basin, wall mounted mains shower, fully tiled walls, extractor.
Utility Room (1.97m x 1.80m)
Window to side, radiator, fitted base unit, sink, tiled splashbacks, plumbing for washing machine, space for tumble dryer.
Double Detached Garage (6.18m x 5.94m)
Electric remote controlled roller door to front, roller door to front, two windows to side, electric and light connected.
Front Garden
Block paved drive leads to double detached garage and offers multiple off road parking, decorative gravelled area, gate to rear, outside tap.
Rear Garden
Laid to lawn, paved patio area, enclosed area housing two timber built sheds with electric connected and a timber built potting shed.
Property info
For more information about this property, please contact
Hockeys - Wisbech, PE14 on +44 1945 578384 * (local rate)
Disclaimer
Property descriptions and related information displayed on this page, with the exclusion of Running Costs data, are marketing materials provided by Hockeys - Wisbech, and do not constitute property particulars. Please contact Hockeys - Wisbech for full details and further information. The Running Costs data displayed on this page are provided by PrimeLocation to give an indication of potential running costs based on various data sources. PrimeLocation does not warrant or accept any responsibility for the accuracy or completeness of the property descriptions, related information or Running Costs data provided here.


































.png)
