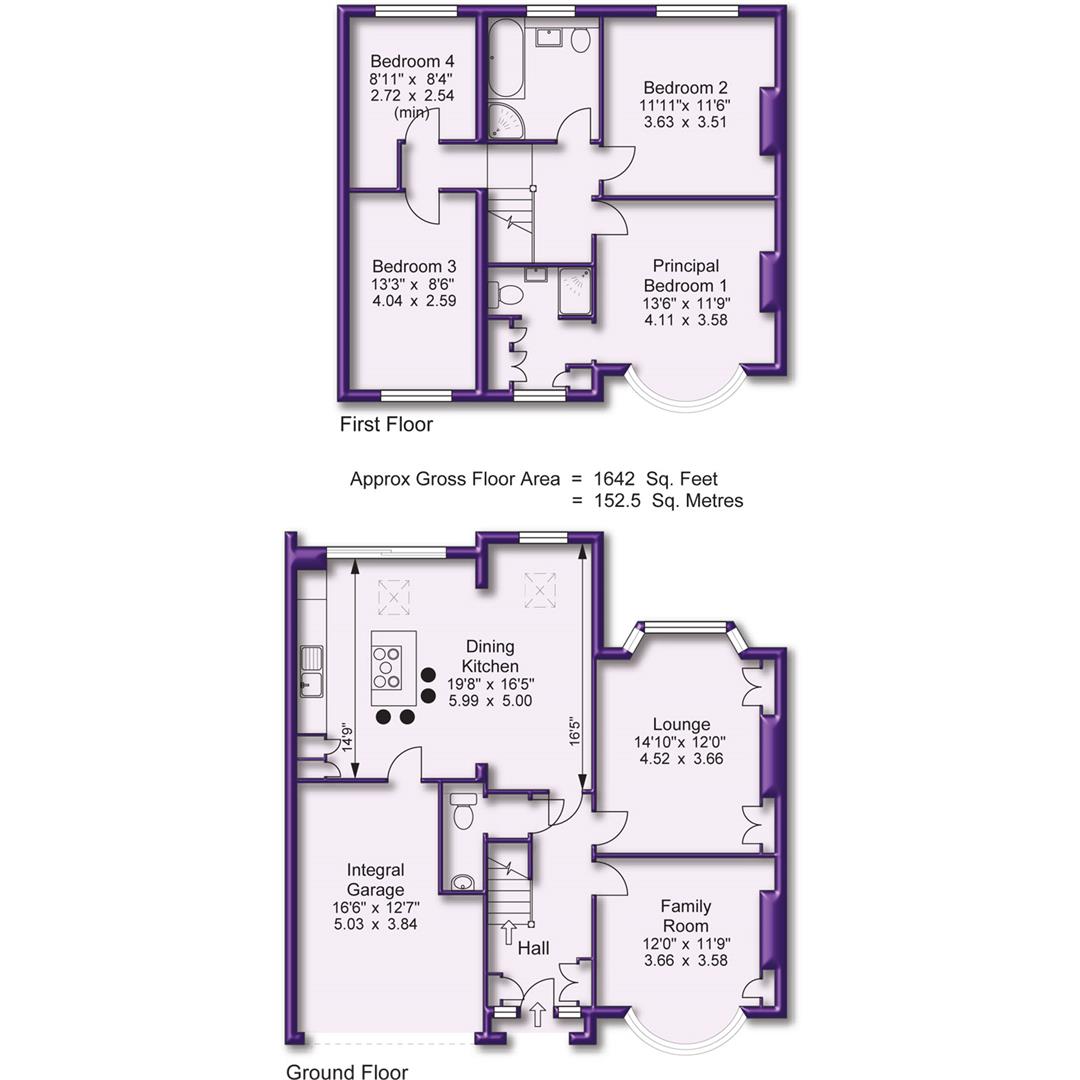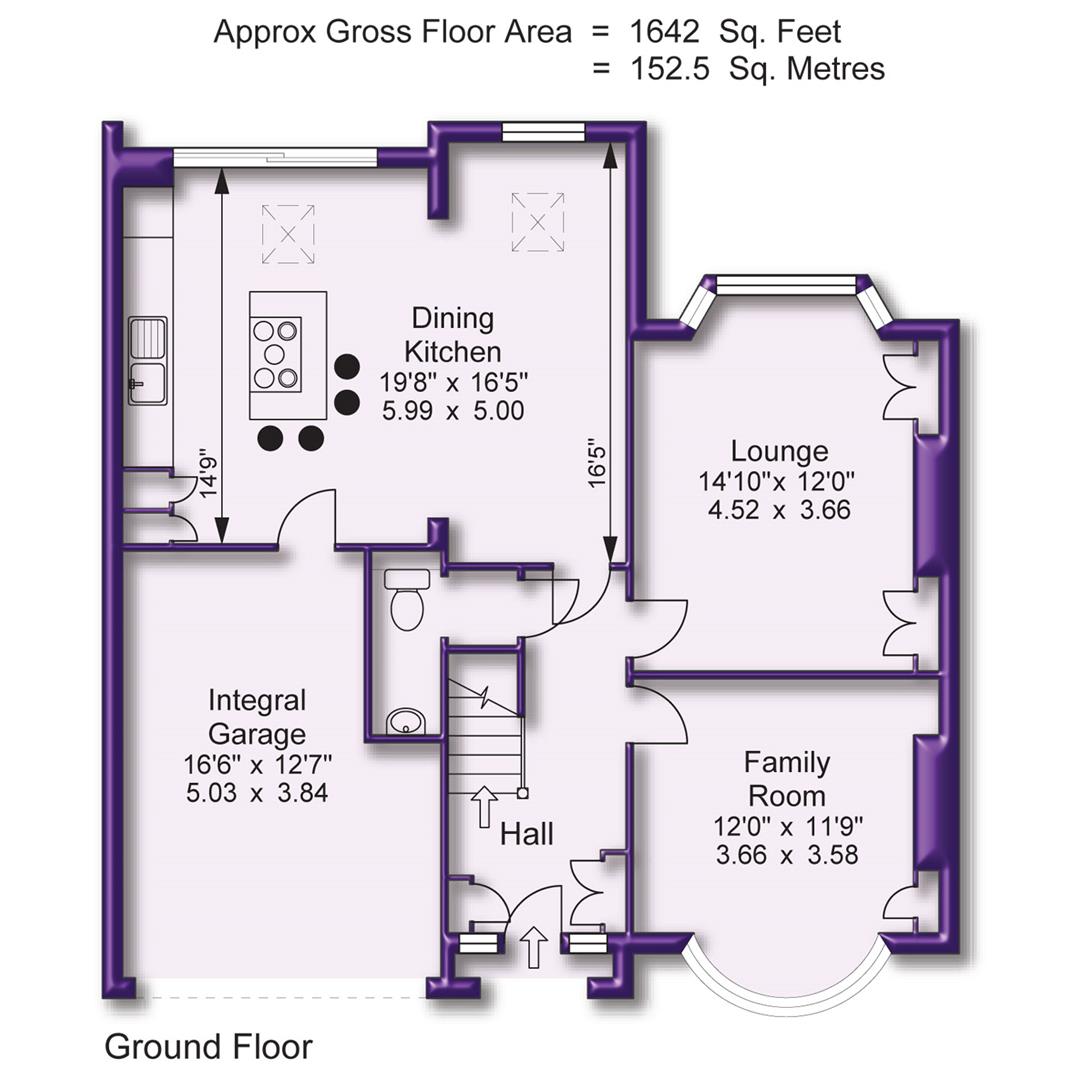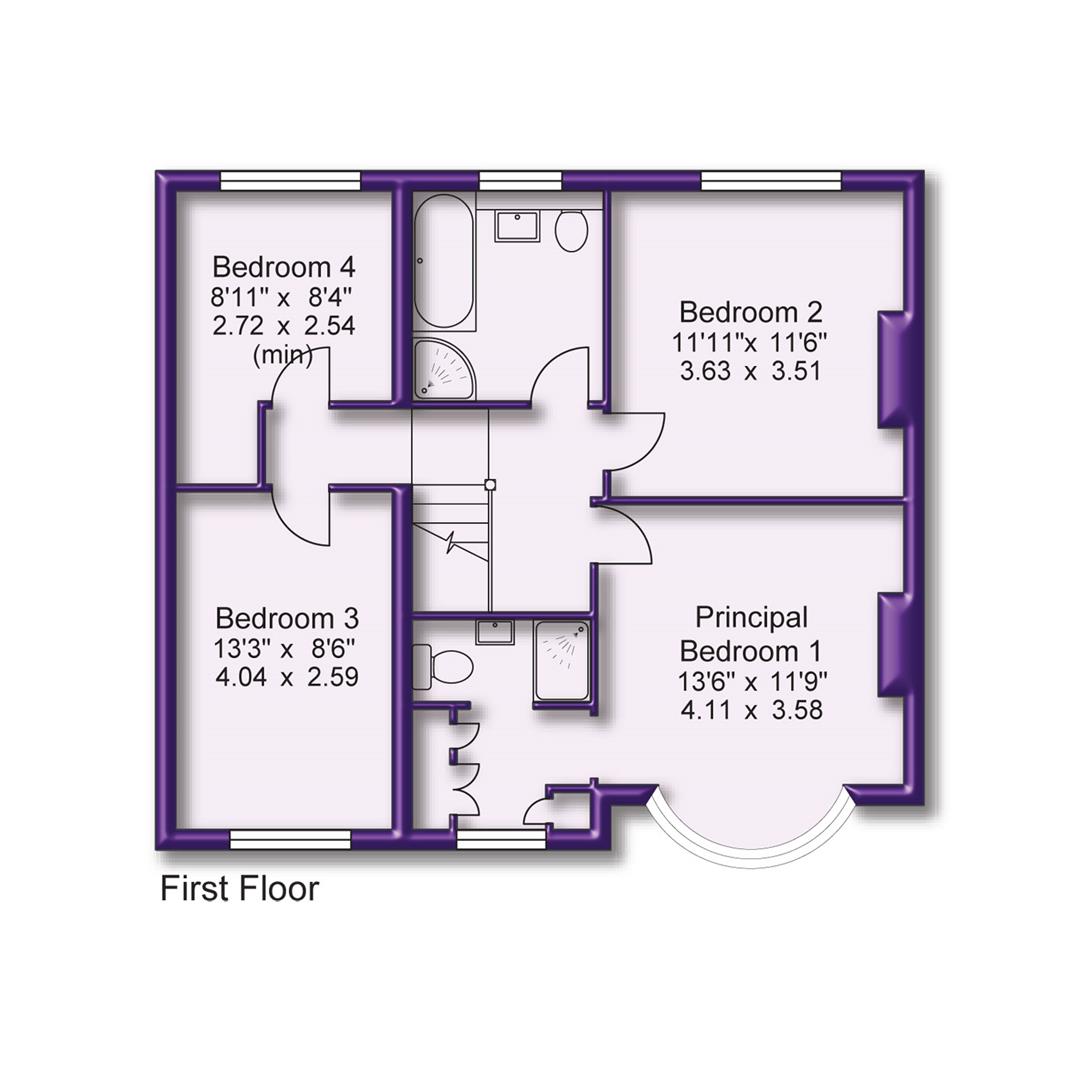Semi-detached house for sale in Grove Lane, Hale, Altrincham WA15
* Calls to this number will be recorded for quality, compliance and training purposes.
Property features
- A fantastic and well appointed family home in a convenient location.
- Beautifully presented throughout
- Two Reception Rooms
- 320sqft Live In Dining Kitchen
- Four good Bedrooms
- Two stylish Bath/Shower Rooms
- Driveway and Internal Garage
- Lovely Garden
- 1642sqft
Property description
A superbly proportioned, beautifully presented and extended semi detached family home in A popular location close to excellent schools, local shops, hale village and altrincham town centre. 1642SQFT
Porch. Entrance Hall. Gfwc. Lounge. Family Room. 320sqft Live In Dining Kitchen. Four good Bedrooms. Two Bath/Shower Rooms. Driveway. Internal Garage. Lovely Garden.
A superb, extended Semi Detached family home which has been upgraded and improved to an excellent specification and has family accommodation arranged over Two Floors, extending to approximately 1650 square feet.
The property is well located within walking distance of both Stamford Park and School and with Altrincham Town Centre and Hale Village both within easy reach.
The beautifully presented property provides Two Reception Rooms to the Ground Floor, in addition to a 320 square foot Open Plan Live In Dining Kitchen and to the First Floor are Four good sized Bedrooms served by Two well appointed Bath/Shower Rooms, including a Principal Bedroom Suite of Bedroom, Dressing Area and Shower Rooms.
Externally, there is off street Parking leading to a large Integral Garage and a neatly tended Garden to the rear, with decking and artificial grass.
Comprising:
Enclosed Porch to Entrance door with attractive leaded stained glass window features. Hall with wood flooring staircase to the First Floor and Ground Floor WC off.
Lounge with shuttered bay window to the rear, wood flooring, fireplace feature and custom built cabinets.
Family Room, again with wood finish flooring and shuttered window to the front.
Superb 320 square foot Live In Dining Kitchen with full height window and patio doors enjoying an aspect of and giving access to the gardens and with additional skylight windows providing natural light. Amtico flooring throughout with underfloor heating.
The Kitchen is fitted with a range of wood and painted finish units arranged around a central Island unit incorporating a breakfast bar. Integrated double oven, microwave, hob, fridge freezer and dishwasher. There is access to the Garage which incorporates a Utility Area with plumbing for a washing machine.
First Floor Landing.
Principal Bedroom One with shuttered window to the front and an opening through to a Dressing Area with bult in wardrobes, which is in turn open to the well appointed En Suite Shower Room.
Bedroom Two is a Double Room with window to the rear.
Bedroom Three is a Double Room with window to the front.
Bedroom Four is a larger than average Single Room with window to the rear.
The Bedrooms are further served by the Family Bathroom fitted with a suite of double ended bath, corner shower cubicle, wash hand basin and WC. Wood finish flooring.
A fantastic and well appointed family home in a convenient location.
- Freehold
- Council Tax Band D
Property info
For more information about this property, please contact
Watersons, WA15 on +44 161 506 1925 * (local rate)
Disclaimer
Property descriptions and related information displayed on this page, with the exclusion of Running Costs data, are marketing materials provided by Watersons, and do not constitute property particulars. Please contact Watersons for full details and further information. The Running Costs data displayed on this page are provided by PrimeLocation to give an indication of potential running costs based on various data sources. PrimeLocation does not warrant or accept any responsibility for the accuracy or completeness of the property descriptions, related information or Running Costs data provided here.














































.png)