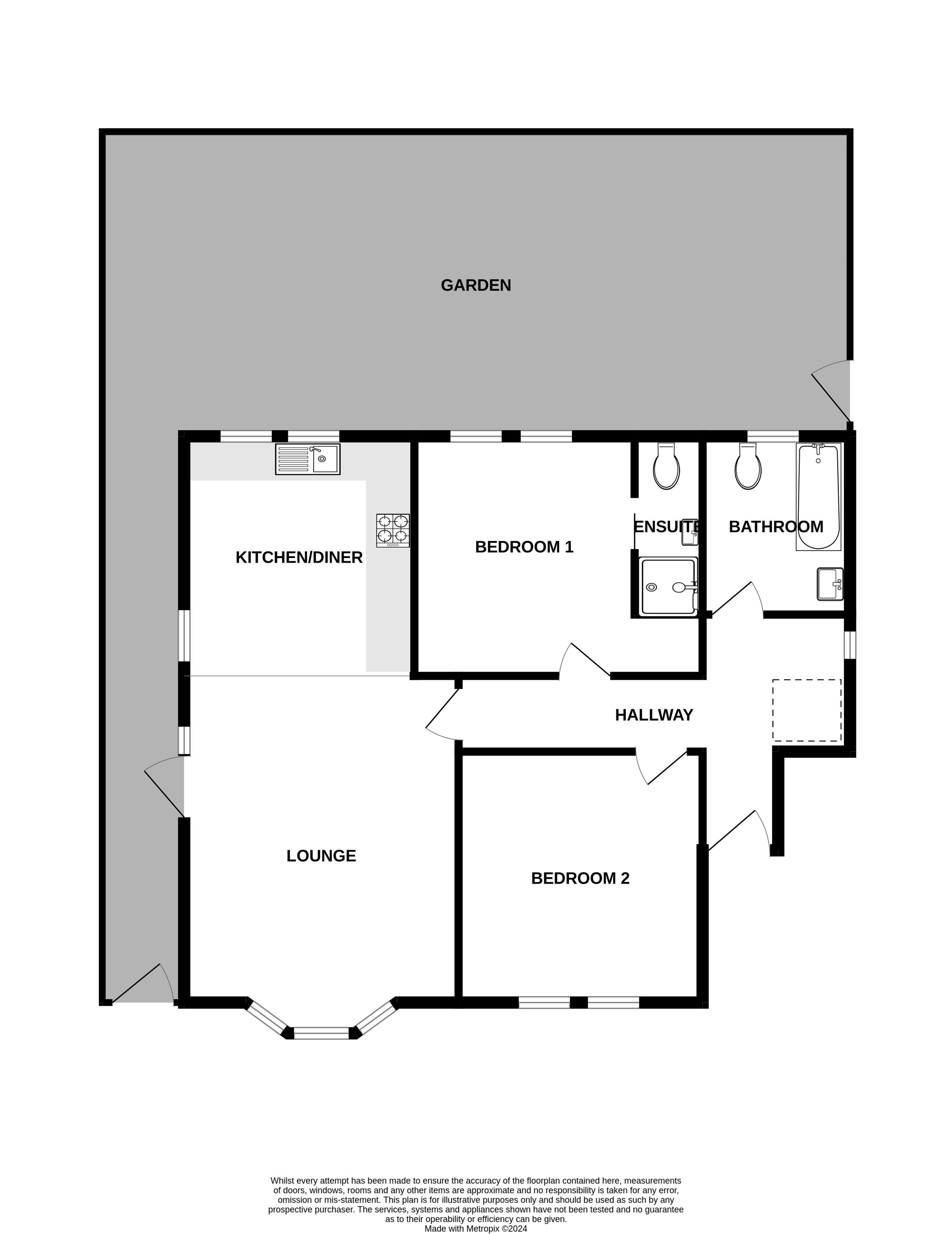Flat for sale in Whitworth Road, London SE25
* Calls to this number will be recorded for quality, compliance and training purposes.
Property features
- Superb 2 Bedroom Ground Floor Apartment
- Spacious Lounge / Dining / Kitchen
- Master Bedroom with En-Suite
- Gas Central Heating
- Private Rear Garden
- Council Tax Band C
- EPC Rating C
- Ground Rent is £125p.a.
- Service Charges are £1,262p.a.
- Lease term is 125 years from 24th June 2010
Property description
Superb 2 Bedroom Ground Floor Apartment with Garden. Situated within easy reach of Norwood Junction Overground, South Norwood Park and the local High Street with its variety of Shops, Cafes, Bar and Restaurants. Features; Spacious open plan lounge / dining / kitchen with integrated appliances, Spacious family bathroom, Master double bedroom with en-suite shower room, Second double bedroom, Gas central heating, Sash windows with double glazed panes and a Private rear garden. Lease term is 125 years from 24th June 2010. Council Tax Band C. EPC Rating C. No onward Chain. Call now to view!
Superb 2 Bedroom Ground Floor Apartment with Garden. Situated within easy reach of Norwood Junction Overground, South Norwood Park and the local High Street with its variety of Shops, Cafes, Bar and Restaurants. Features; Spacious open plan lounge / dining / kitchen with integrated appliances, Spacious family bathroom, Master double bedroom with en-suite shower room, Second double bedroom, Gas central heating, Sash windows with double glazed panes and a Private rear garden. Lease term is 125 years from 24th June 2010. Council Tax Band C. EPC Rating C. No onward Chain. Call now to view!
Spacious open plan lounge / dining / kitchen with integrated appliances 27' 6" x 13' 1" (8.39m x 3.99m)
Lounge Area: 16' 8" x 13' 1" (5.09m x 3.99m)
Kitchen Dining Room Area: 10' 9" x 10' 7" (3.3m x 3.24m)
spacious family bathroom 8' 5" x 6' 6" (2.59m x 1.99m)
master double bedroom 10' 3" x 10' 2" (3.14m x 3.12m)
master en-suite shower room 7' 10" x 2' 5" (2.41m x 0.76m)
second double bedroom 11' 5" x 10' 2" (3.48m x 3.10m)
private rear garden 14' 11" x 33' 3" (4.55m x 10.15m)
leasehold information:
The Lease term is 125 years from 24th June 2010 (Giving just over 110 years remaining)
The Ground Rent is £125 per annum
The Service Charges are £1,262 per annum
Property info
For more information about this property, please contact
Benson & Partners, SE25 on +44 20 3551 4502 * (local rate)
Disclaimer
Property descriptions and related information displayed on this page, with the exclusion of Running Costs data, are marketing materials provided by Benson & Partners, and do not constitute property particulars. Please contact Benson & Partners for full details and further information. The Running Costs data displayed on this page are provided by PrimeLocation to give an indication of potential running costs based on various data sources. PrimeLocation does not warrant or accept any responsibility for the accuracy or completeness of the property descriptions, related information or Running Costs data provided here.






















.jpeg)
