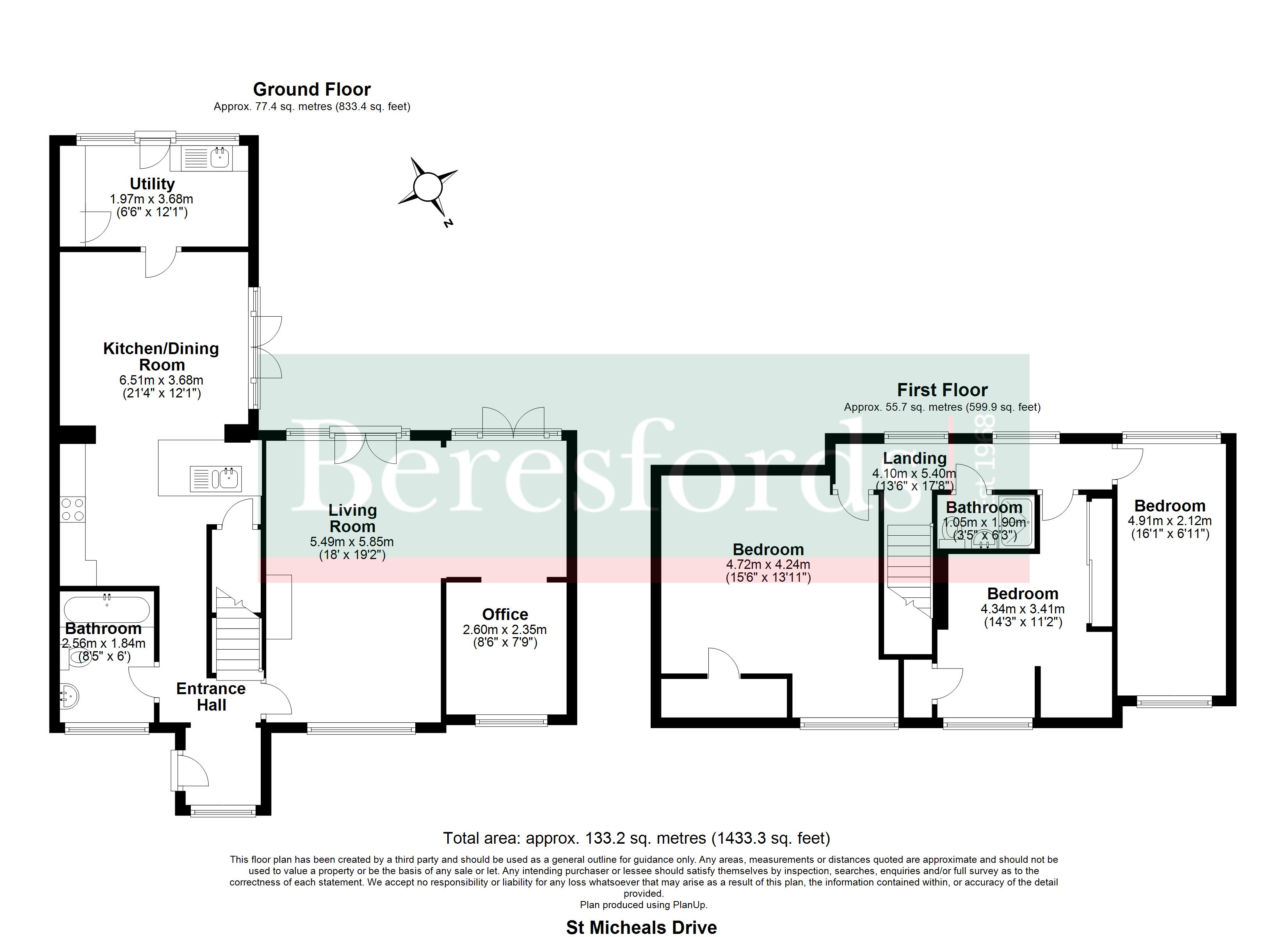End terrace house for sale in St. Michaels Drive, Roxwell CM1
* Calls to this number will be recorded for quality, compliance and training purposes.
Property features
- End of Terrace Family Home
- Three Bedrooms
- Spacious l-Shaped Lounge
- Office
- Ground Floor Bathroom
- First Floor Shower Room
- Modern Kitchen/Diner and Utility Room
- Ample Off-Street Parking
- Rear Garden with Patio Area
- Less than 5 miles to Chelmsford City Centre
Property description
This charming end of terrace house presents a wonderful opportunity to own a beautiful home in a sought-after neighbourhood. Boasting three generously sized bedrooms, this property offers ample space for a growing family or those who love to entertain. The rear garden provides a peaceful retreat, perfect for relaxing or hosting gatherings with friends and family. In addition, the convenience of off-street parking ensures you always have a secure place to park your vehicle.
The accommodation comprises of an open plan kitchen/diner, utility room, large L-shaped lounge leading through to another reception room/office and a ground floor bathroom. On the first floor you have three good sized bedrooms and a shower room.
With a warm and inviting atmosphere throughout, this property is ready to be personalised to your taste and style. Located in a desirable area with excellent amenities and transport links nearby, this home is ideal for those seeking both comfort and convenience. Don't miss out on the opportunity to make this house your own and create lasting memories for years to come. This property comes with our highest recommendation to view.<br /><br />
Entrance Hall
Living Room (18' 0" x 19' 2")
Office (8' 6" x 7' 9")
Kitchen/Dining Room (21' 4" x 12' 2")
Utility Room (6' 6" x 12' 1")
Bathroom (8' 5" x 6' 0")
First Floor Landing (13' 6" x 17' 8")
Bedroom (15' 6" x 13' 11")
Bedroom (14' 3" x 11' 2")
Bedroom (16' 1" x 6' 11")
Bathroom (3' 5" x 6' 3")
Property info
For more information about this property, please contact
Beresfords - Writtle, CM1 on +44 1245 679378 * (local rate)
Disclaimer
Property descriptions and related information displayed on this page, with the exclusion of Running Costs data, are marketing materials provided by Beresfords - Writtle, and do not constitute property particulars. Please contact Beresfords - Writtle for full details and further information. The Running Costs data displayed on this page are provided by PrimeLocation to give an indication of potential running costs based on various data sources. PrimeLocation does not warrant or accept any responsibility for the accuracy or completeness of the property descriptions, related information or Running Costs data provided here.






































.jpeg)