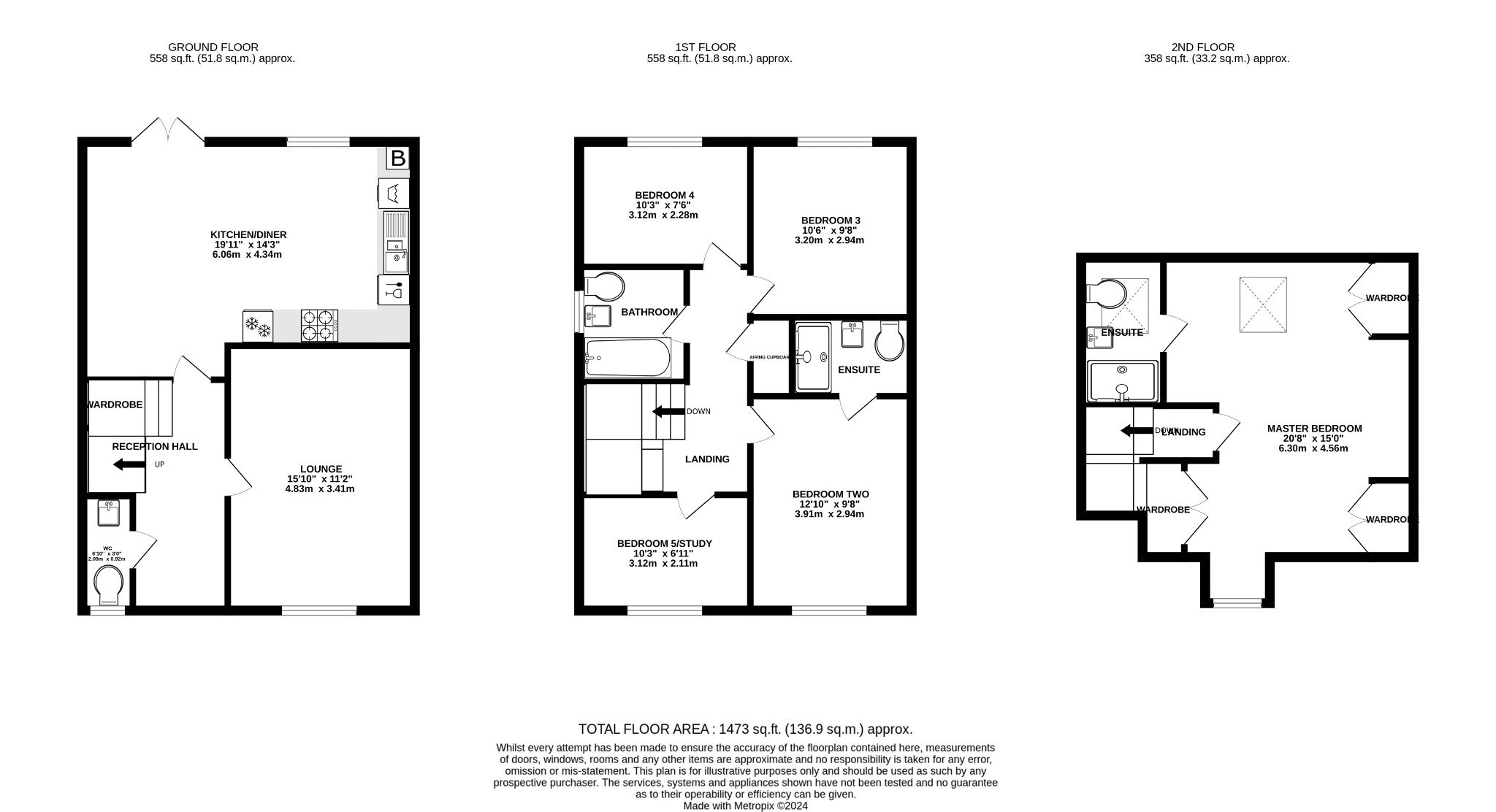Detached house for sale in Cromwell Way, Royston SG8
* Calls to this number will be recorded for quality, compliance and training purposes.
Property features
- Spacious detached family home
- 3 Bathrooms (2ensuites)
- 5 Bedrooms
- Large open plan kitchen diner
- Built in 2019
- Cul de sac location
- 1 and 1/2 length garage
- Balance of the NHBC guarantee
- Off road parking
Property description
Cromwell Way Royston
Introduction
We are delighted to offer for sale this modern home built by Linden Homes in 2019. The property is very spacious with 1473 sq ft split over 3 storeys. There are 5 bedrooms, a generous lounge and a large open plan kitchen diner. The property has been improved by the current owners and features a new and enlarged paved terrace patio, Karndean flooring in the Reception Hall, Kitchen and all Bathrooms, Shutter blinds on all windows and the main bedroom has had 3 Sharps fitted wardrobes built. Outside is a surprisingly big garden for a new build which faces west and the home is set on a quiet no through cul de sac and has parking for 2/3 vehicles which leads to a large 1 1/2 length garage with eave storage.
Step Inside
The front door opens to a welcoming reception hall. Stairs to the first floor with a built in cupboard. Cloakroom WC has a double glazed window to the front. Two piece suite comprising a low level WC and wash basin. The living room is to the front with a double glazed window. The heart of this home is the generous open plan kitchen diner. Comprising a range of fitted wall and base units. Inset drainer sink unit. Built in 4 ring gas hob, electric oven and extractor hood over. Integrated appliance include a fridge freezer, dishwasher and washing machine. Wall mounted gas boiler for the central heating system. Island shelving unit.
First floor landing has a stair case to the second floor. Four bedrooms on this floor. The guest bedroom has an ensuite shower room and three further bedrooms. One of the bedrooms is in use as a study. The family bathroom has a double glazed window to the side. There is a three piece suite comprising a panel enclosed bath with a shower over, low level WC and wash basin.
The second floor landing opens to a generous master bedroom suite. Dual aspect with double glazed window to the front and velux skylight to the rear. Three fitted Sharps Wardrobes. A door opens to an ensuite shower room.
Step Outside
For a home built in 2019 the rear garden is a good size. A sunny West facing aspect is mainly laid with a paved patio terrace. All are enclosed by panel fencing with a gated side access.
There is a landscaped front garden which leads to a driveway for at least two vehicles.
The garage is a one and half length with some eave storage. Power and light are attached.
Location
Linden Homes have been constructing a new development on the edge of town just off of Newmarket Road. The home is convenient for local schools and is within walking distance of the leisure centre.
The town centre of Royston offers banks, a library, as well as a mixture of high street shops, on the outskirts of town, is a large Tesco Superstore, an Aldi and M & S Food Hall. There is a leisure centre with a swimming pool and gym plus further sports activities all around The Heath Sports Club.
There are good road connections with the A1/M at Baldock 9 Miles to the West and the M11 is 8 miles to the North East (approx). Luton and Stansted Airports are both within 40 minutes drive.
For more information about this property, please contact
Wellington Wise - Royston, SG8 on +44 1763 259074 * (local rate)
Disclaimer
Property descriptions and related information displayed on this page, with the exclusion of Running Costs data, are marketing materials provided by Wellington Wise - Royston, and do not constitute property particulars. Please contact Wellington Wise - Royston for full details and further information. The Running Costs data displayed on this page are provided by PrimeLocation to give an indication of potential running costs based on various data sources. PrimeLocation does not warrant or accept any responsibility for the accuracy or completeness of the property descriptions, related information or Running Costs data provided here.

































.png)
