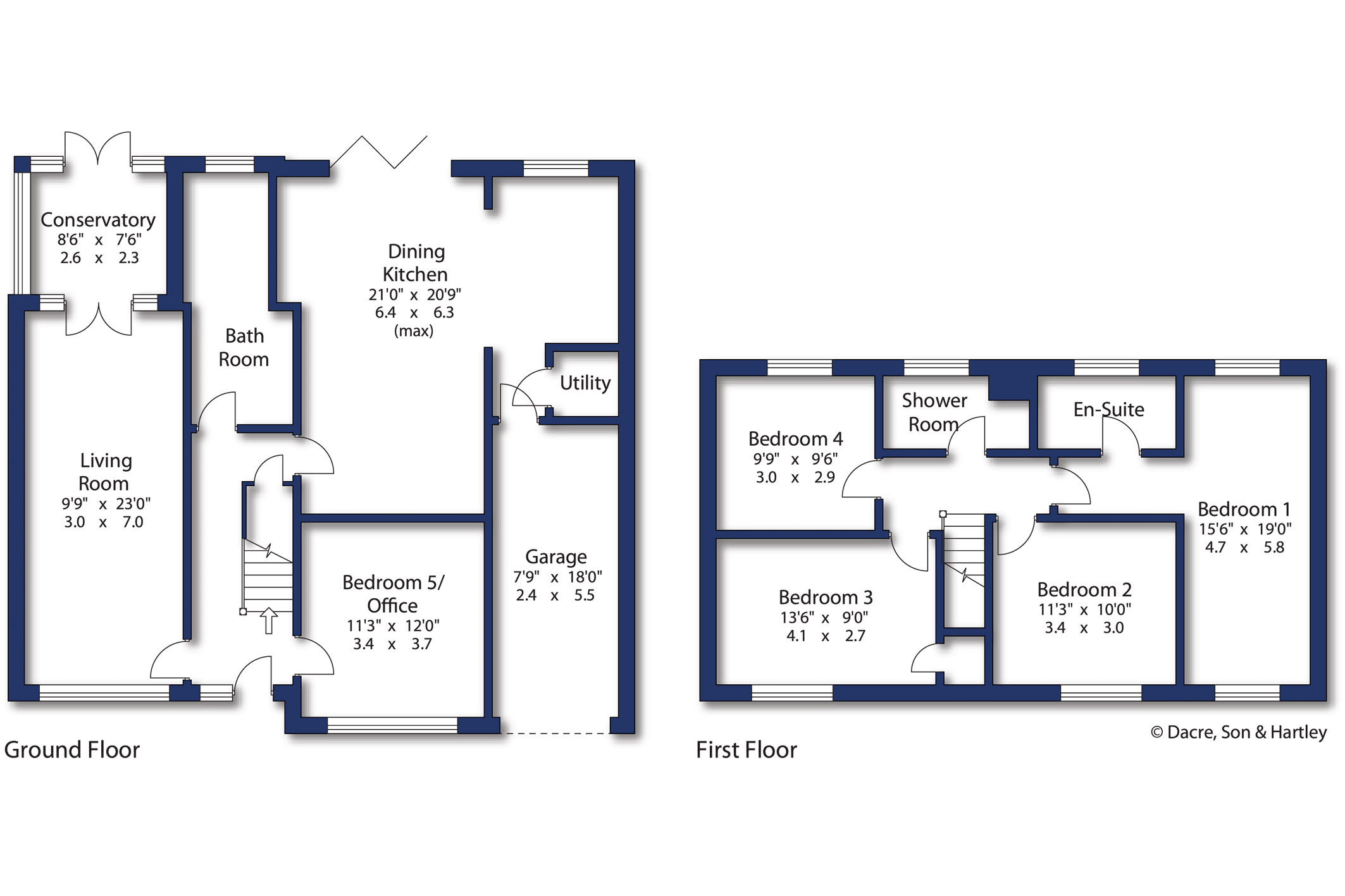Detached house for sale in Howden Road, Silsden, West Yorkshire BD20
* Calls to this number will be recorded for quality, compliance and training purposes.
Property features
- Four/five bedrooms
- Detached family home
- Well presented
- Spacious accommodation throughout
- South facing rear garden
- Off street parking
- Integral garage
- Open countryside views
Property description
A well presented and extended four/five bedroom detached family home with off street parking, garaging, front and back gardens set within this established and regarded area of Silsden.
On entering the property to the front elevation, through into the entrance hallway with staircase leading to the first floor, useful understairs storage cupboard and access to the ground floor accommodation. The living room is of a great size leading to the conservatory at the rear of the property, which provides access out to the garden. The large house bathroom is situated on this floor, comprising of a corner bath with shower attachment, separate walk in shower cubicle, low flush w.c., pedestal hand wash basin, extractor fan and radiator. Also to the ground floor, there is the fifth bedroom to the front which could also be used as an working from home office space. The well-appointed dining kitchen is an ideal entertaining/family home, fitted with an array of modern base, wall and drawer units with worktops over, sink and drainer, a large central island, integrated double electric oven, microwave, dishwasher and induction hob with extractor fan above, space for an American fridge/freezer and a separate dining table and chairs as seen from our images. There are bi-folding doors which provides access out to the rear garden. Off the kitchen is a utility room which includes plumbing for a washing machine and housing the gas combination boiler. There is also an integral door leading through to the garage.
To the first floor, the landing provides access to all of the bedrooms and the shower room. The superbly sized master bedroom offers long distance views via the dual aspect and ensuite facilities, comprising of a walk in shower cubicle, low flush w.c., hand wash basin with vanity cupboard below, heated towel rail and extractor fan. There are a further three double bedrooms to this floor, all of a great size. The shower room comprises of a shower cubicle, hand wash basin with vanity cupboard below, low flush w.c., radiator and extractor fan.
Externally, to the front of the property it is mostly laid to lawn with well-maintained bushes, mature trees, and a block paved driveway leading to the garage with remote controlled door, power and lighting. To the rear, you will find the large garden with artificial grass and a good sized timber decking area providing for ample seating.
Local Authority & Council Tax Band
• The City Of Bradford Metropolitan District Council,
• Council Tax Band E
Tenure, Services & Parking
• Freehold
• Mains electricity, water, drainage and gas are installed. Gas fired central heating.
• There is a block paved driveway leading to the attached garage.
Internet & Mobile Coverage
Information obtained from the Ofcom website indicates that an internet connection is available from at least one provider. Outdoor mobile coverage (excluding 5G) is likely to be available from at least one of the UKs four leading providers. Results are predictions and not a guarantee. Actual services may be different depending on particular circumstances and the precise location of the user and may be affected by network outages. For further information please refer to:
Silsden is one of the Aire Valleys' most popular towns providing excellent facilities which include primary school, shops, medical facilities and supermarket. The town is also ideally placed for those who work in many of the larger business centres of West Yorkshire and East Lancashire. The area is well served by bus and rail services, plus the nation's motorway system is only a short drive away.
From Keighley Road/Kirkgate, Silsden, head eastwards over Clog Bridge and along Howden Road. Continue up this road for approximately half a mile, then the property will be easily identified on the right hand side by our Dacre, Son and Hartley ‘For Sale’ board.
Property info
For more information about this property, please contact
Dacre Son & Hartley - Skipton, BD23 on +44 1756 317920 * (local rate)
Disclaimer
Property descriptions and related information displayed on this page, with the exclusion of Running Costs data, are marketing materials provided by Dacre Son & Hartley - Skipton, and do not constitute property particulars. Please contact Dacre Son & Hartley - Skipton for full details and further information. The Running Costs data displayed on this page are provided by PrimeLocation to give an indication of potential running costs based on various data sources. PrimeLocation does not warrant or accept any responsibility for the accuracy or completeness of the property descriptions, related information or Running Costs data provided here.










































.png)

