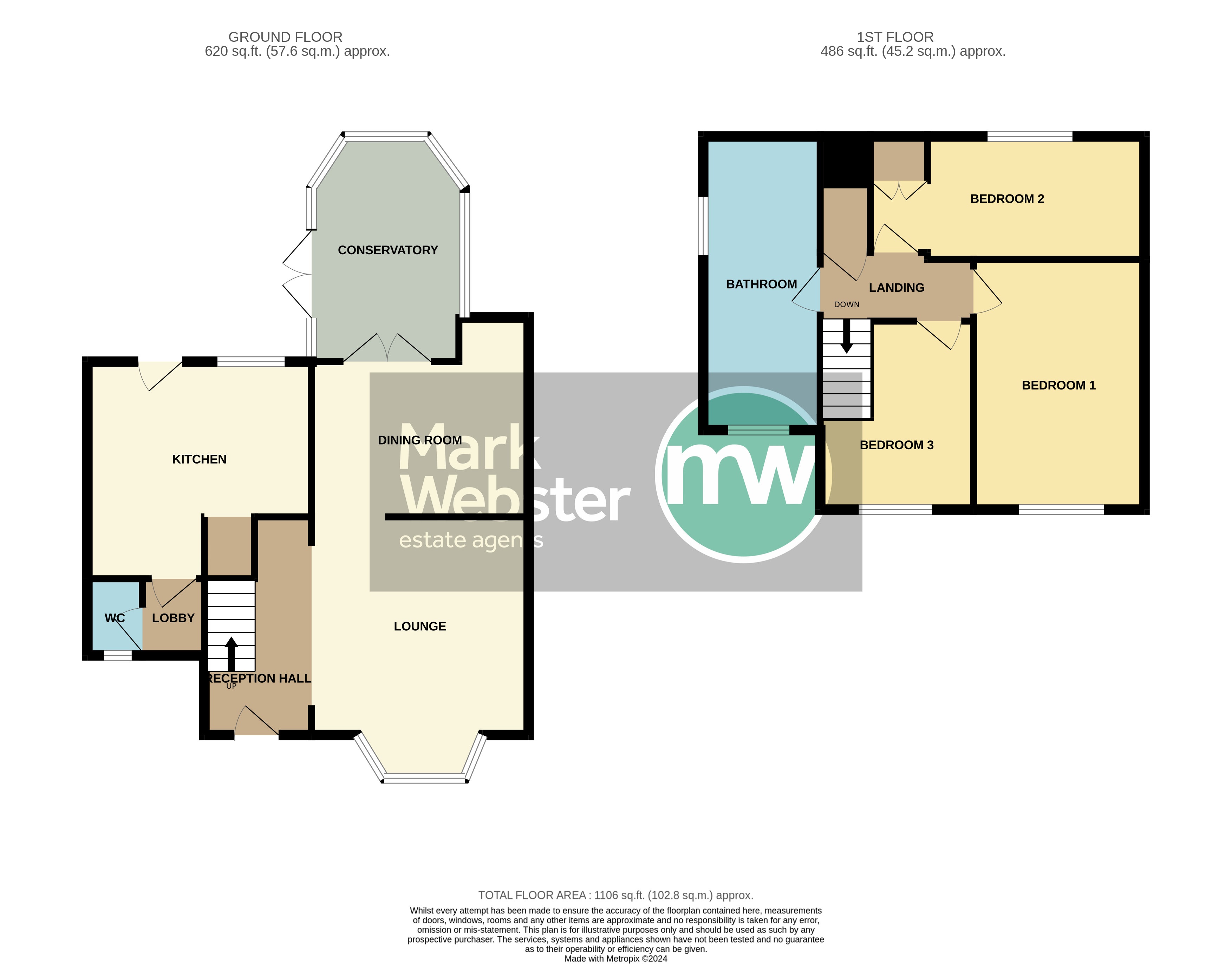Semi-detached house for sale in Coronation Avenue, Polesworth, Tamworth B78
* Calls to this number will be recorded for quality, compliance and training purposes.
Property features
- Close to local schools
- Ideal famly home
- Extended to the side
- Good sized rear garden
- Double width driveway
- Lounge & dining room
- Conservatory
- Extended kitchen
- Guest WC
- Three good sized bedrooms
Property description
*** extended family home - good sized rear garden - driveway ***. For sale with mark webster estate agents is this spacious semi detached property that has been extended to the side briefly comprising: Lounge, dining room, conservatory, extended kitchen, guest WC, three good sized bedrooms, large bathroom and a good sized rear garden. Viewing is essential.
Open plan recepton hall 12' 4" x 5' 9" (3.76m x 1.75m) Having an opaque double glazed entrance door, stairs leading off to the first floor landing, laminated wooden effect flooring, opaque double glazed window to side aspect and open plan through to the lounge.
Lounge 12' 3" x 12' 3" (3.73m x 3.73m) Double glazed bay window to front aspect, double panelled radiator, laminated wooden effect flooring, feature fireplace and an arched opening leading to...
Dining room 12' 3" x 8' 9" plus recess (3.73m x 2.67m) Laminated wooden effect flooring, double panelled radiator, useful recess being ideal for a desk area, door to the kitchen and double glazed French doors to the conservatory.
Conservatory 12' 8" x 9' 2" (3.86m x 2.79m) Having double glazed windows, combined ceiling light and fan, double glazed French doors leading out to the rear garden.
Extended kitchen 12' 7" x 12' 3" maximum (3.84m x 3.73m) (8'10" minimum length) Double glazed window to rear aspect, recessed LED ceiling down lights, under stars recess, double glazed door leading out to the rear garden, single panelled radiator, range of painted kitchen units, quartz effect square edge work surfaces, inset stainless steel low level double oven, electric hob with a stainless steel extractor hood above, space and plumbing for a washing machine, tiled splash back areas.
Inner lobby area Having a tiled floor and a door to...
Guest WC 4' 3" x 2' 8" (1.3m x 0.81m) Tiled floor, low level WC, wash basin with a tiled splash back.
First floor landing Access to the roof storage space, door to a useful storage cupboard that also houses the Baxi central heating boiler and further doors leading off to...
Bedroom one 14' 1" x 9' 9" (4.29m x 2.97m) Double glazed window to front aspect, double panelled radiator, range of fitted bedroom furniture.
Bedroom two 15' 5" x 7' 4" maximum (4.7m x 2.24m) Double glazed window to rear aspect, single panelled radiator and a fitted double wardrobe.
Bedroom three 10' 8" x 8' 4" maximum (3.25m x 2.54m) Double glazed window to front aspect and a single panelled radiator.
Bathroom 16' 7" x 5' 8" (5.05m x 1.73m) Opaque double glazed windows to front and side aspects, single panelled radiator, low level WC, bidet, bath, tiled shower cubicle having an electric shower, tiled walls.
To the exterior To the front of the property there is a double width driveway providing off road parking with side gated access leading to the rear garden. The rear garden is an excellent size having a decked patio, slate chipped area, lawn, well established borders and a rear storage shed.
Fixtures & fittings: Some items maybe available subject to separate negotiation.
Services: We understand that all mains services are connected.
Tenure: We have been informed that the property is freehold, however we would advise any potential purchaser to verify this through their own Solicitor.
Council tax: We understand this property has been placed in Council Tax Band B. (This information is provided from the Council Tax Valuation List Website).
Disclaimer: Details have not been verified by the owners of the property and therefore may be subject to change and any prospective purchaser should verify these facts before proceeding further.
Property info
For more information about this property, please contact
Mark Webster & Company, B79 on +44 1827 796078 * (local rate)
Disclaimer
Property descriptions and related information displayed on this page, with the exclusion of Running Costs data, are marketing materials provided by Mark Webster & Company, and do not constitute property particulars. Please contact Mark Webster & Company for full details and further information. The Running Costs data displayed on this page are provided by PrimeLocation to give an indication of potential running costs based on various data sources. PrimeLocation does not warrant or accept any responsibility for the accuracy or completeness of the property descriptions, related information or Running Costs data provided here.



























.png)

