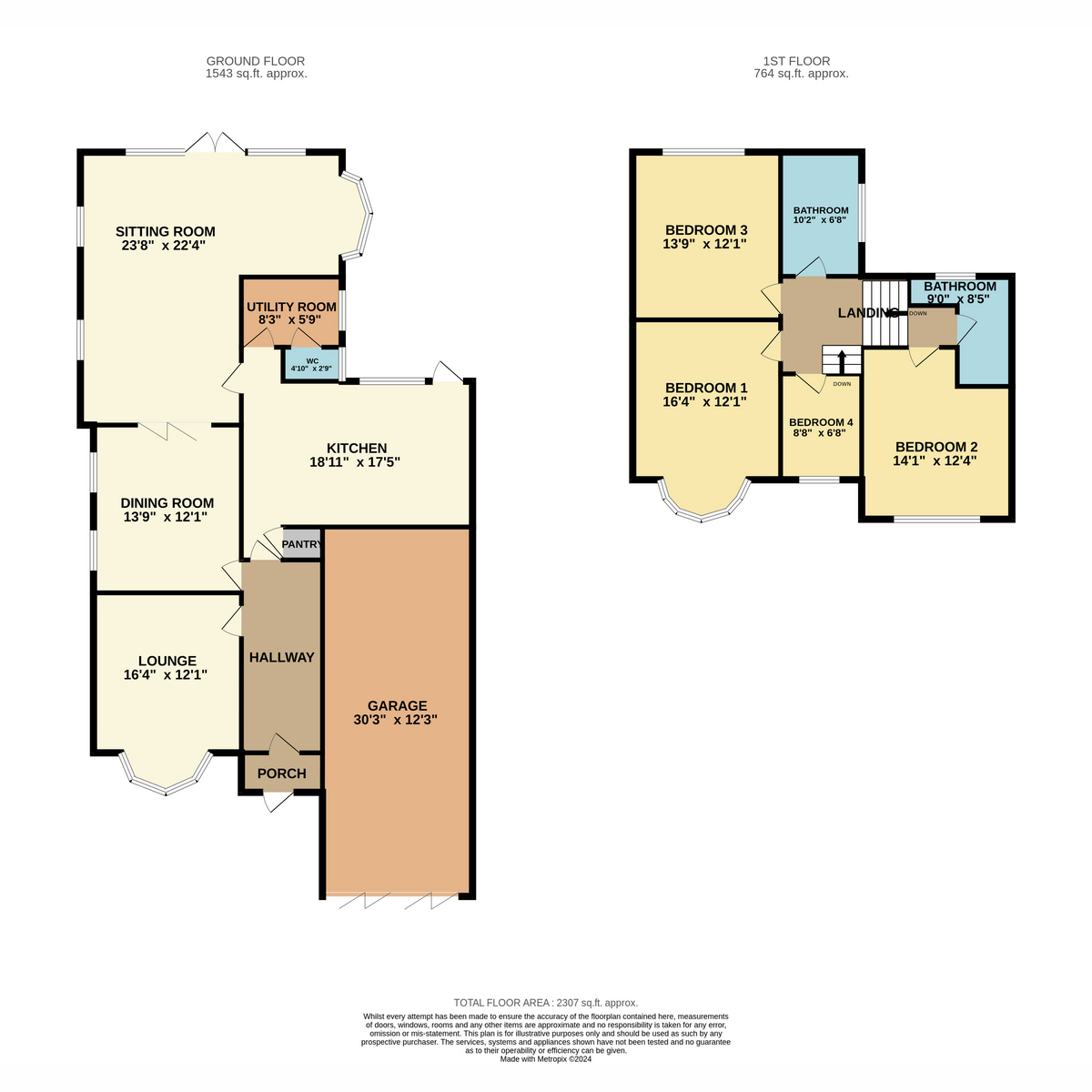Detached house for sale in Great Wheatley Road, Rayleigh SS6
* Calls to this number will be recorded for quality, compliance and training purposes.
Property features
- Large Rear Garden Perfect For Socialising And Relaxing
- Spacious Living Throughout
- In & Out Driveway Offering Ample Off Street Parking For Multiple Vehicles
- Four Great Sized Bedrooms
- Convenient Downstairs W/C
- Easy Access To The A127
- Stone’s Throw From Wheatley Wood
- Walking Distance To Rayleigh
- Close Proximity To Rayleigh High Street
- Catchment To Rayleigh Primary School, FitzWymarc & The Sweyne Park School
Property description
The property exudes character throughout. The ground floor is perfect for entertaining, with a spacious dining area ideal for formal meals, which opens into a large sitting room. This area further extends into the rear garden, creating an excellent space for hosting guests. The fitted kitchen is equipped with a range of appliances, perfect for those who love to cook and prepare meals while enjoying the garden view. The lounge provides a cosy space for relaxing and unwinding after a long day.
The rear garden is a highlight, offering ample space for alfresco dining and outdoor play. A breeze house at the far end of the garden provides an additional entertaining area suitable for use year-round. The front garden offers ample off-street parking for multiple vehicles, ensuring plenty of space for both residents and guests.
Situated in the heart of Rayleigh, this property is conveniently located near a range of excellent schools, local restaurants, and shops, all within walking distance. Fast transport connections are readily available, with the A127 nearby and Rayleigh station providing quick access to the city
Entrance Hall
Glazed entrance door into hallway comprising glazed obscure windows to front, coved cornicing to smooth ceiling with pendant lighting and fitted spotlights, stairs leading to first floor landing, under stairs storage, radiator, carpeted flooring, doors to:
Lounge (16'4 x 12'1)
Double glazed bay window to front, glazed window looking into dining area, coved cornicing to smooth ceiling with pendant and wall mounted lighting, picture rail, gas fired stove, fitted shelves, radiator, carpeted flooring
Dining Room (10'11 x 14'1)
Glazed stain glass windows to side, glazed window looking into lounge, coved cornicing to smooth ceiling with wall mounted lighting, glazed double doors opening to sitting room, carpeted flooring, opening to:
Sitting Room (23'8 x 22'4)
Double glazed bay window to side, double glazed windows and patio door to rear, double glazed windows to side, stained glass windows to side, beamed ceiling with pendant lighting and wall mounted lighting, feature brick wall with feature gas fireplace, fitted shelves, radiator, exposed wooden flooring
Kitchen (10'6' x 20'7)
Range of wall and base level units with laminate work surfaces above incorporating one and a half sink and drainer with mixer tap, intergrated oven, integrated grill, integrated gas hob with extractor fan above, intergrated dishwasher, intergrated microwave oven, 2 intergrated fridges and an intergrated low level freezer. Double glazed window to rear, double glazed door to rear, smooth ceiling with fitted spotlights, radiator, tiled flooring
Utility Room (5'5 x 7'10)
Range of wall and base level units with laminate work surfaces above incorporating butlers sink with mixer tap, space and plumbing for washing machine, space and plumbing for tumble dryer, double glazed window to side, smooth ceiling with pendant lighting, tiled flooring
Cloakroom (2'7 x 4'10)
Two piece suite comprising wall mounted wash hand basin with mixer tap, low level w/c, double glazed obscure window to side, smooth ceiling with ceiling lighting, dado rail, tiled flooring
First Floor Landing
Smooth ceiling with pendant lighting, carpeted flooring, doors to:
Bedroom One (11'0 x 13'2)
Double glazed bay window to front, coved cornicing to smooth ceiling with pendant lighting, fitted wardrobes, radiator, carpeted flooring
Shower Room (10'0 x 8'1)
Three piece suite comprising shower cubicle with wall mounted and handheld shower attachment, wash hand basin set into vanity unit with storage below and mixer tap, low level w/c, double glazed window to wall mounted cabinet, partially tiled walls, laminate flooring
Bedroom Two (13'10 x 8'6)
Double glazed window to front, smooth ceiling with pendant lighting, radiator, carpeted flooring
Bedroom Three (14'1 x 11'10)
Double glazed window to rear, coved cornicing to smooth ceiling with pendant lighting, dado rail, fitted wardrobe, radiator, laminate flooring
Bedroom Four (8'10 x 7'3)
Double glazed oriel window to front, pendant lighting, picture rail, fitted shelves, radiator, carpeted flooring
Bathroom (7'9 x 6'0)
Four piece suite comprising panelled bath with wall mounted and handheld shower attachment, pedestal wash hand basin, bidet, low level w/c, double glazed obscure window to side, fitted spotlights and wall mounted lighting, storage cupboards, partially tiled walls, radiator, laminate flooring
Rear Garden
Commences with crazy paved steps down to lawn, mature bushed, shrubs and flowers surround the property, crazy paved seating area to side, side gated access to the front garden, breeze house to rear with further paved seating area
Front Garden
In and out crazy paved in and out driveway offering ample off street parking for multiple vehicles, access to double garage, mature shrubs with section laid to lawn
For more information about this property, please contact
Niche Homes, SS9 on +44 1702 568569 * (local rate)
Disclaimer
Property descriptions and related information displayed on this page, with the exclusion of Running Costs data, are marketing materials provided by Niche Homes, and do not constitute property particulars. Please contact Niche Homes for full details and further information. The Running Costs data displayed on this page are provided by PrimeLocation to give an indication of potential running costs based on various data sources. PrimeLocation does not warrant or accept any responsibility for the accuracy or completeness of the property descriptions, related information or Running Costs data provided here.






























































.png)