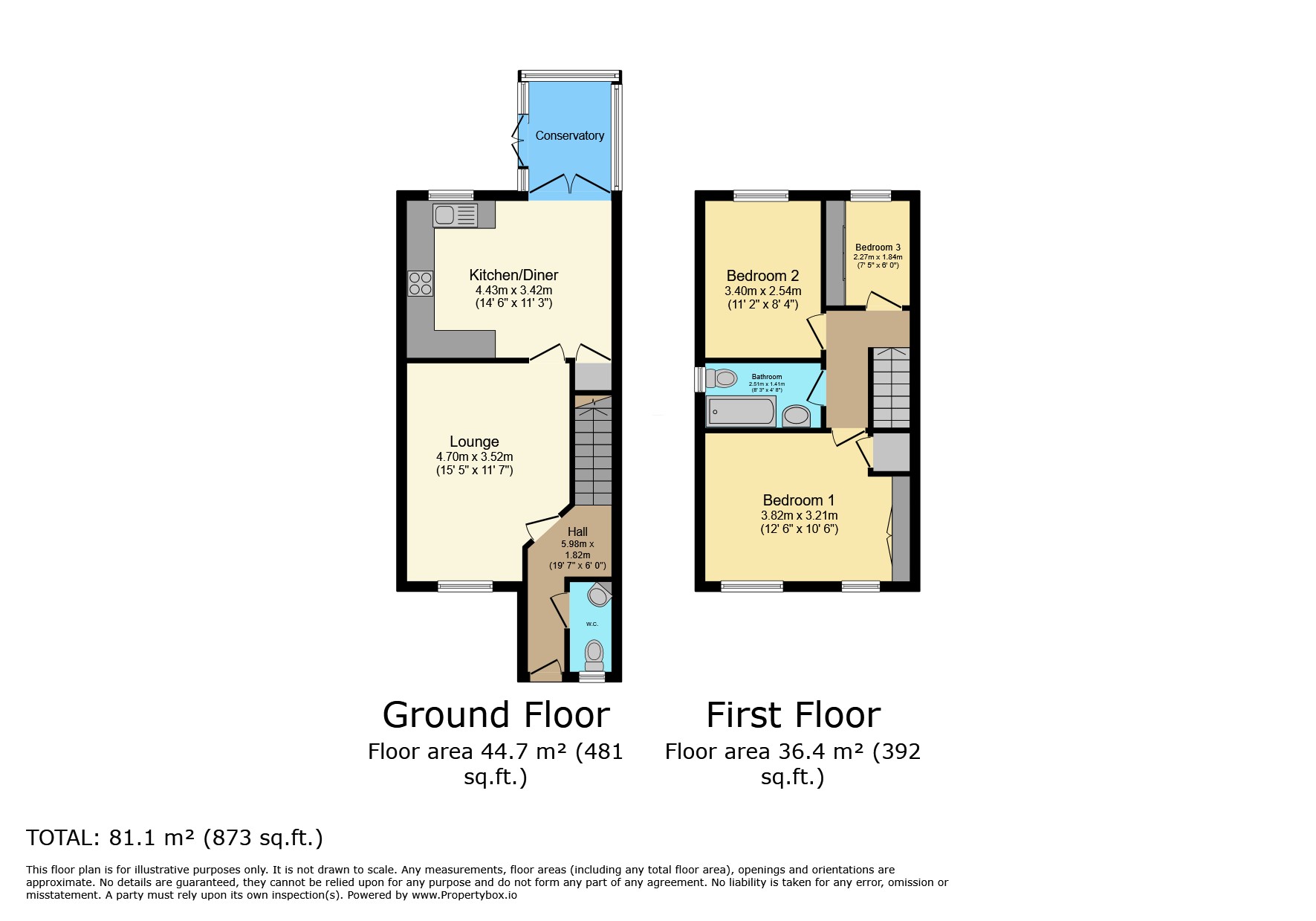Terraced house for sale in Lawson Court, Boldon Colliery NE35
* Calls to this number will be recorded for quality, compliance and training purposes.
Property features
- Three bedroom terrace
- Modern kitchen/diner
- Two reception rooms
- Conservatory
- Driveway & detached garage
Property description
Summary
Pattinson Estate Agents welcome to the market this wonderfully presented Three Bedroom Family Home situated on Lawson Court, Boldon Colliery.
Tucked away in a quiet cul-de-sac, the property is situated on a generously sized plot and benefits from a detached garage and private driveway on entrance. Internally, the property boasts plenty of living space with a nicely sized Lounge as well as a modern Kitchen/Diner leading to the Conservatory which overlooks the rear garden. French doors lead on to the low maintenance South-West facing rear garden.
Additional benefits include; recently installed boiler, new insulated Conservatory roof, new windows and UPVC doors.
Lawson Court is ideally located for local amenities including pubs & cafes, asda Supermarket and Boldon Entertainment Complex with restaurants and Cinema. Public transport is also close by with Metro travel from Brockley Whins and East Boldon for direct travel to Newcastle City Centre and Sunderland City Centre, with connections to South Shields and the coast. Bus routes run from the adjoining North Road for travel to South Shields, Sunderland and Jarrow. Excellent local road links are also nearby with easy access to the A1, A19 and Tyne Tunnel.
Briefly comprising of; Entrance/Hallway, Cloak, Lounge, Kitchen/Diner & Conservatory. To the first floor lies Three Bedrooms and the Family Bathroom. Externally to the front is a private and well kept lawned garden with decorative stone borders and shrubs and to the rear, a private enclosed low maintenance garden with patio seating area.
Properties of this type and location are highly popular and an early viewing is recommended!
Call Pattinson Jarrow on or email
Council Tax Band: C
Tenure: Freehold
External Front
Private lawned garden with paved path leading to entrance, decorative stone borders, driveway with detached garage, external lighting, gated access to rear aspect;
Entrance/Hallway (2.40m x 1.92m)
UPVC part glazed door leading to entrance, gas central heating radiator, door to;
Cloak (1.37m x 0.92m)
W/C, pedestal wash hand basin, gas central heating radiator, double glazed window to front aspect;
Lounge (4.70m x 3.52m)
Double glazed window to front aspect, gas central heating radiator, electric fire with feature surround;
Kitchen/Diner (4.43m x 3.42m)
A range of wall and base units with contrasting roll top work surfaces, integrated electric oven, induction hob with extractor over, integrated microwave, stainless steel sink, plumbing for washing machine, space for fridge freezer, gas central heating radiator, combi boiler, double glazed window to rear aspect, doors to;
Conservatory (2.82m x 2.69m)
Double glazed windows, gas central heating radiator, recess lighting, French doors leading to garden;
First Floor Landing (2.65m x 1.85m)
Gas central heating radiator, loft access, doors to;
Bedroom One
Double glazed windows to front aspect, gas central heating radiator, built in storage, built in wardrobe, fitted wardrobes, laminate flooring;
Bedroom Two (3.40m x 2.54m)
Double glazed window to rear aspect, gas central heating radiator, built in wardrobes, laminate flooring;
Bedroom Three (2.27m x 1.84m)
Double glazed window to rear aspect, gas central heating radiator, built in sliding wardrobe, laminate flooring;
Family Bathroom (2.51m x 1.41m)
A white suite consisting of W/C, pedestal wash hand basin, bath with electric shower over, extractor, part tiled walls, vinyl flooring, gas central heating radiator, double glazed window to side aspect;
External Rear
Private enclosed block paved garden, decorative stone borders, gated access to front aspect, external water source, external lighting, external storage;
Property info
For more information about this property, please contact
Pattinson - Jarrow, NE32 on +44 191 511 8443 * (local rate)
Disclaimer
Property descriptions and related information displayed on this page, with the exclusion of Running Costs data, are marketing materials provided by Pattinson - Jarrow, and do not constitute property particulars. Please contact Pattinson - Jarrow for full details and further information. The Running Costs data displayed on this page are provided by PrimeLocation to give an indication of potential running costs based on various data sources. PrimeLocation does not warrant or accept any responsibility for the accuracy or completeness of the property descriptions, related information or Running Costs data provided here.









































.png)

