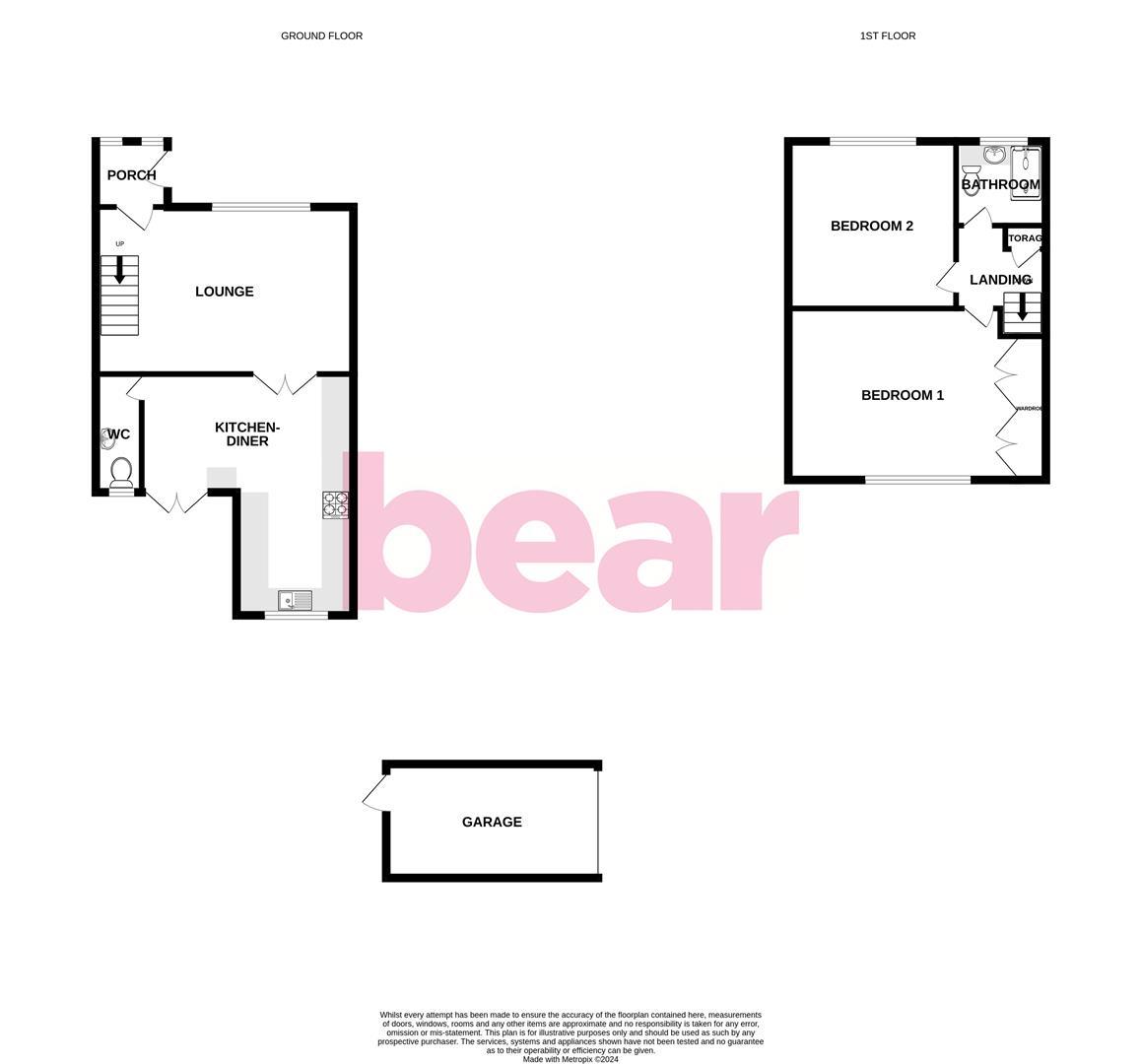Terraced house for sale in Mornington Road, Canvey Island SS8
* Calls to this number will be recorded for quality, compliance and training purposes.
Property features
- Beautful terraced house
- Two double bedrooms
- Garage to rear and potential parking space
- Downstairs WC
- Delightful rear garden
- Bedroom one with fitted wardrobes
- Doorstep to Smallgains Palying Fields
- Short walk to Canvey High Street
- Sea Wall close by
- Leigh Beck Primary and Castle View Secondary School catchment
Property description
* £315,000 - £335,000 * no onward chain * Nestled on the charming Mornington Road in Canvey Island, this delightful terraced house is a true gem waiting to be discovered. As you step inside, you are greeted by a modern and bright interior that exudes warmth and comfort. The property boasts a generously sized front lounge, perfect for relaxing and entertaining guests. The spacious fully fitted kitchen diner is a chef's dream, offering ample space to create culinary delights. Additionally, the convenience of a downstairs WC adds a practical touch to this lovely home. Venturing upstairs, you will find two double bedrooms that offer a peaceful retreat at the end of the day. The stylish three-piece bathroom is the epitome of luxury, providing a tranquil space to unwind and rejuvenate. One of the standout features of this property is the delightful rear garden, ideal for enjoying a morning coffee or hosting summer barbecues. With a garage at the rear and potential for parking. Situated in a popular residential area, this home offers convenient access on and off the island. Moreover, being within walking distance to the Sea Wall and Canvey High Street means you are never far from the vibrant heart of the community. For those who enjoy outdoor activities, the proximity to Smallgains Playing Fields is a definite plus, providing the perfect setting for leisurely strolls and recreational pursuits. Don't miss this opportunity to make this charming house your new home. Book a viewing today and experience the best of Canvey Island living at your doorstep.
Frontage
Garden wall with block paved driveway and shingle borders leading to a composite obscured double glazed front door.
Porch (1.70m x 1.50m (5'6" x 4'11" ))
Two obscured UPVC feature windows to front aspect, skirting, wood effect laminate flooring, glazed door leading to:
Lounge (5.02m x 4.38m (16'5" x 14'4" ))
UPVC double glazed window to front aspect, log burning stove with tiled hearth, two radiators both with decorative wooden covers, work space/desk area, coving, skirting, wood effect laminate flooring.
Kitchen Diner (6.00m > 2.85m x 4.07m > 2.17m (19'8" > 9'4" x 13')
UPVC double glazed door and window to rear aspect. Kitchen units both wall mounted and base level comprising; stainless steel sink and drainer with chrome mixer tap and tiles splashback, five ring burner range master style free standing oven with stainless steel extractor over to remain, large American style fridge freezer to remain, washing machine, dishwasher all to remain, wood effect laminate worktops, spotlighting, radiator, skirting, tile effect lino flooring.
Downstairs W/C (2.89m x 0.84m (9'5" x 2'9"))
Obscured UPVC double glazed window to rear aspect, low -level w/c, wall mounted wash basin with chrome mixer tap and tiled splashback, radiator, skirting, tiled effect lino flooring.
First Floor Landing (2.02m x 1.76m (6'7" x 5'9" ))
Airing cupboard, loft access, skirting, carpet.
Bedroom One (5.00m x 3.56m (16'4" x 11'8" ))
UPVC double glazed window to front aspect, radiator, inbuilt wardrobes, coving, skirting, carpet.
Bedroom Two (3.81m x 3.21m (12'5" x 10'6" ))
UPVC double glazed window to rear aspect, radiator, coving, skirting, carpet.
Three Piece Shower Room (1.78m x 1.75m (5'10" x 5'8" ))
Obscured UPVC double glazed window to rear aspect, walk in shower with tiled walls, drenched head and secondary shower attachment, combined vanity unit and w/c with counter top wash basin and chrome mixer tap, chrome towel radiator, spotlighting, extractor fan, tile effect lino flooring.
Rear Garden
Commences with a decked seating area, landscaped lawn area with raised planting borders and laurel for privacy, rear shingles seating area, access to single garage.
Single Garage
Electric roller shutter door, power lighting, concrete floor, rear door into the garden with a potential parking space to the front of the garage.
Property info
For more information about this property, please contact
Bear Estate Agents, SS1 on +44 1702 787665 * (local rate)
Disclaimer
Property descriptions and related information displayed on this page, with the exclusion of Running Costs data, are marketing materials provided by Bear Estate Agents, and do not constitute property particulars. Please contact Bear Estate Agents for full details and further information. The Running Costs data displayed on this page are provided by PrimeLocation to give an indication of potential running costs based on various data sources. PrimeLocation does not warrant or accept any responsibility for the accuracy or completeness of the property descriptions, related information or Running Costs data provided here.






























.png)
