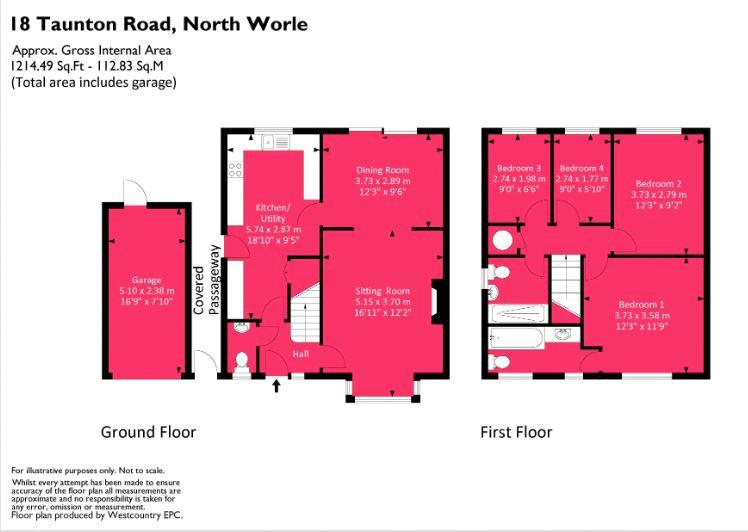Detached house for sale in Taunton Road, Weston-Super-Mare BS22
* Calls to this number will be recorded for quality, compliance and training purposes.
Property features
- Superb Georgian style executive home
- Hugely popular development in North Worle
- Priory School Catchment area
- 2 good size reception rooms
- Fabulous refitted Kitchen
- Private rear garden with sunny orientation
- Larger than average en suite bathroom
- Drive & garage
- Well presented throughout
- Ideal for families
Property description
A fabulous Georgian style executive home with superb kerb appeal, located on this hugely popular development in North Worle.
This beautifully presented 4 bedroom home is ideal for families, with schools, green spaces and local shops all within easy reach of the property.
Bright and airy throughout, this lovely home should be at the top of your viewing list for this week!
Features include:
*Superb refitted en suite bathroom
*Larger than average refitted Kitchen
*Private rear garden with sunny orientation
*UPVC double glazing
*Very popular development
*Cloakroom
*Attached single garage
*Priory School Catchment
*2 reception rooms
Double glazed door enters into the:
Entrance Hall: Balustrade staircase ascends to the first floor accommodation. Doors to Cloakroom, Sitting Room & Kitchen.
Cloakroom: Fitted with white suite comprising low level wc, wash hand basin with mixer taps and cupboard under.
Sitting Room: Is located to the front of the house and this benefits from a feature fireplace with electric fire and a large walk-in bay window to front. An archway leads through into:
Dining Room: A bright room with feature panelling on one wall. UPVC double glazed French doors enter into the garden.
Kitchen/Utility Area: This is a great size and has been refitted with a superb range of floor and wall units with roll edge worksurfaces over and attractive tiling to splashbacks. Inset sink with mixer taps, integrated dishwasher, built in fan assisted electric oven with hob and extractor over, useful under stair storage cupboard & space for fridge/freezer. UPVC double glazed door to side and window to rear.
First Floor Landing: Airing cupboard and access to loft.
Bedroom 1: Is at the front of the house and this benefits from a handy wardrobe recess & UPVC double glazed window to front. Door to:
Superb En Suite Bathroom: This is a pleasant surprise as it is a very generous size. Panelled bath with rainfall head shower over, concealed cistern wc, feature circular wash hand basin with mixer taps & storage drawers under. Generously tiled walls & floor plus heated towel rail.
Bedroom 2: A double room with UPVC double glazed window to rear.
Bedroom 3: A single room with UPVC double glazed window to rear.
Bedroom 4: Also a single room with UPVC double glazed window to rear.
Shower Room: White suite comprising: Large walk-in shower with thermostatic mixer shower over, range of white fitted cupboards which incorporate the low level wc and the wash hand basin with mixer taps and fully tiled walls.
Outside
Front Garden: Laid to lawn.
A driveway to the side provides parking and leads to the:
Attached Single Garage: 16'9" x 7'10". This has light, power and useful loft storage space. Wall mounted Worcester boiler serving the central heating and hot water.
Rear Garden - the rear garden is a pleasant surprise as it is a good size and not overlooked compared to many in this area. The garden consists of a paved patio area behind the house leading to the main area of garden which is laid to lawn surrounded by mature trees and shrubs. The garden is completely enclosed by panelled fencing and has a sunny South/Westerly aspect.
Useful information:
Tenure: Freehold.
The house is in the catchment area for the very highly regarded Priory School.
Local convenience store, pub & take away a 6-7 minute walk.
Council Tax Band D
Energy Rating: D
Property info
For more information about this property, please contact
Ashley Leahy Estate Agents, BS23 on +44 1934 282656 * (local rate)
Disclaimer
Property descriptions and related information displayed on this page, with the exclusion of Running Costs data, are marketing materials provided by Ashley Leahy Estate Agents, and do not constitute property particulars. Please contact Ashley Leahy Estate Agents for full details and further information. The Running Costs data displayed on this page are provided by PrimeLocation to give an indication of potential running costs based on various data sources. PrimeLocation does not warrant or accept any responsibility for the accuracy or completeness of the property descriptions, related information or Running Costs data provided here.




























.png)