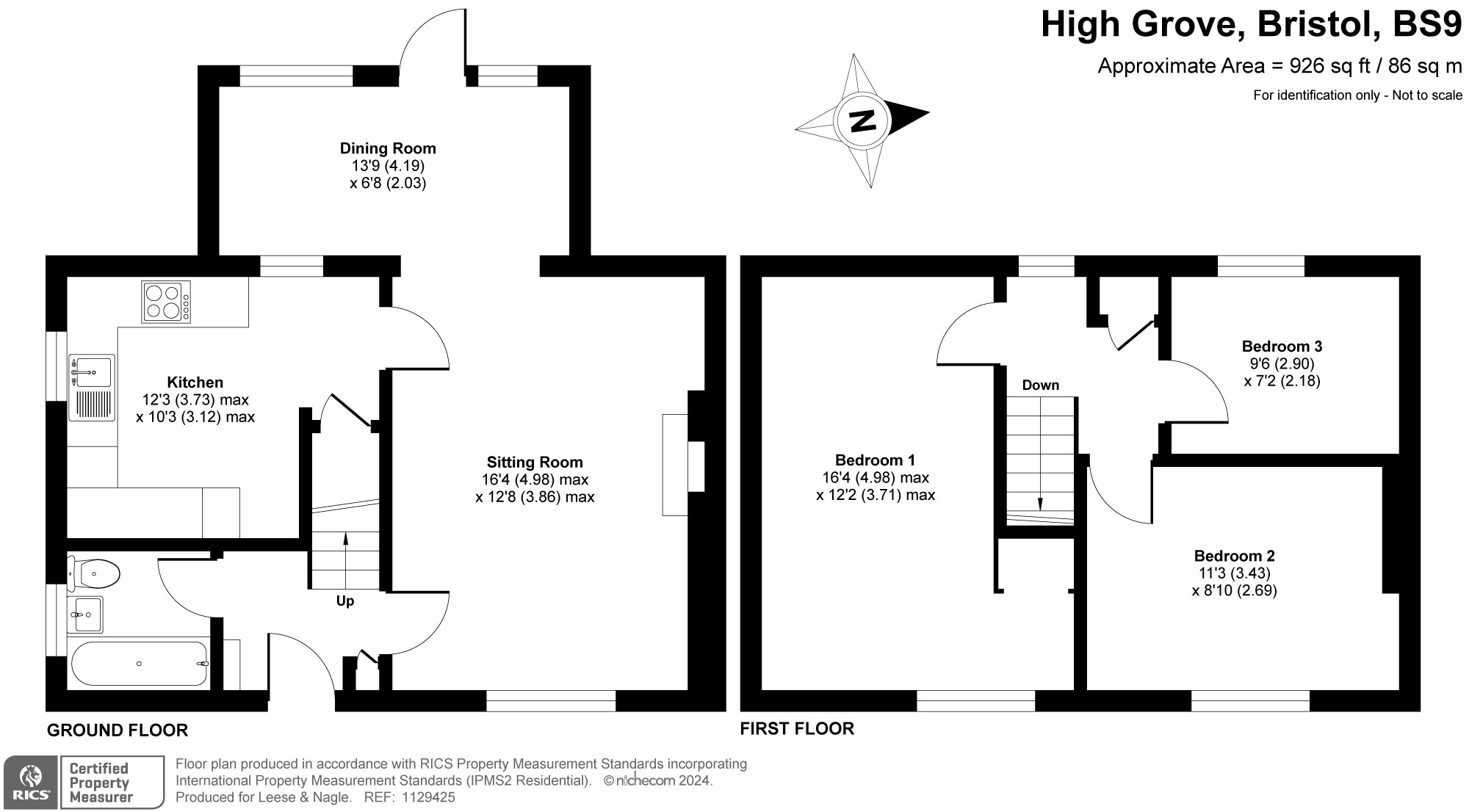Semi-detached house for sale in High Grove, Sea Mills, Bristol BS9
* Calls to this number will be recorded for quality, compliance and training purposes.
Property features
- 3 Bedrooms
- Semi Detached
- Brick Built
- Immaculately Presented
- Lovely Rear Garden
- Off Street Parking
- No Onward Chain
Property description
A fantastic 3-bedroom, semi-detached, brick-built home that is very well presented and ready to move straight into. In brief, the property offers lovely living spaces downstairs, allowing for a lounge and a dining area, kitchen and a downstairs family bathroom off the hallway. Upstairs, there are 3 well-proportioned bedrooms and some great views to enjoy. A superb property that would certainly suit a range of buyers.
The property is accessed via the front into the entrance hall. This provides access to the lounge, the downstairs bathroom and stairwell to the first floor, as well as bespoke rosewood fitted shoe rack and built-in cupboards housing the meters. The living space is open plan and allows for a lounge area, as well as a dining area/family room to the rear, with a dual aspect and door to rear garden. The lounge is currently arranged to the front with wooden floorboards, coving and aga Little Wenlock se wood-burning stove. The dining area offers a view of and access to the garden, and has laminate flooring. The kitchen has a window to side, a range of wall and base units, laminate worktop with a mosaic tiled splashback, large porcelain sink/drainer, integrated appliances including Neff gas hob and oven, as well as plumbing for washing machine and dishwasher, space for tumble dryer and space for fridge/freezer. Furthermore, there is storage built in, cupboard housing Worcester combination boiler and a tiled flooring. The remaining room to this floor is the downstairs bathroom with obscured window to side, bath with shower over, low level WC, wash hand basin with vanity unit, heated towel rail and is fully tiled.
To the first floor the landing provides access to the bedrooms, window to rear with a view over the garden and beyond, built-in storage and access to the boarded loft with drop down ladder. Bedroom 1 is a large double with window to the front and elevated views that reach towards Durdham Downs. It also provides built-in storage. Bedroom 2 is also a double with a similar view, decorative fireplace and is well presented. Bedroom 3 is to the rear with view over the garden.
To the front there is off street parking for 2 cars and a hedge to maintain privacy to the front. To the rear is a beautiful enclosed garden that is laid to patio and lawn. Being a westerly orientation, the garden benefits from afternoon and evening sun, with various areas to enjoy, some delightful fruit trees, as well as various shrubs and plants.
A superb home that is ready to move in to and enjoy. Viewing is highly recommended to avoid disappointment.
Property info
For more information about this property, please contact
Leese and Nagle Estate Agents Ltd, BS9 on +44 117 444 9518 * (local rate)
Disclaimer
Property descriptions and related information displayed on this page, with the exclusion of Running Costs data, are marketing materials provided by Leese and Nagle Estate Agents Ltd, and do not constitute property particulars. Please contact Leese and Nagle Estate Agents Ltd for full details and further information. The Running Costs data displayed on this page are provided by PrimeLocation to give an indication of potential running costs based on various data sources. PrimeLocation does not warrant or accept any responsibility for the accuracy or completeness of the property descriptions, related information or Running Costs data provided here.

































.png)