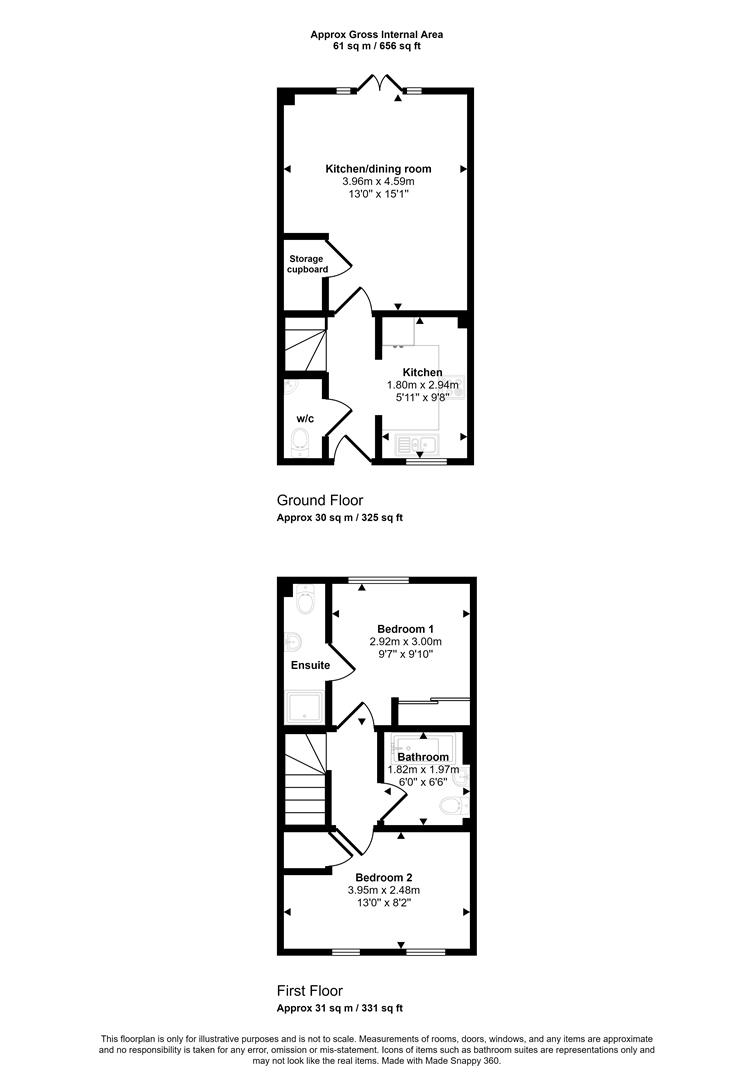End terrace house for sale in Lakeside Drive, Gillingham SP8
* Calls to this number will be recorded for quality, compliance and training purposes.
Property features
- Energy Efficiency Rating B
- End Terrace Home
- Two Good Sized Bedrooms
- Sunny Aspect Garden
- Allocated Parking
- Close to Ammenities
- New Build
Property description
A well presented end terrace home with two good sized bedrooms, a south facing rear garden and two allocated parking spaces. The property is located in a popular residential area, within easy access to the towns amenities that include a range of independent shops, chain stores, public houses and schools catering for all ages. There is also a health care and leisure centre. The property is about two years old and has been owned by our sellers since new. During this time it has been well maintained and provides a stylish easy living layout. The property benefits from gas fired central heating from a combination boiler, UPVC double glazing throughout plus the remainder of the ten year National House Building Council guarantee. This delightful property will make a fabulous first time or family home and equally a great downsize for ones leisure years. However, it will satisfy many other potential buyers.
An early viewing is strongly recommended to avoid missing out on the opportunity of purchasing this great property.
***Energy Efficiency Rating B***Council Tax Band B***
The Property
Accommodation
Inside
Ground Floor
Upon entering the property there is a welcoming entrance hall with stairs rising to the bedrooms, doors to the w/c, living room and access to the kitchen. The kitchen offers plenty of eye and floor level cupboards, as well as ample work top space. There is an integrated fridge/freezer, dishwasher and washing machine, as well as a gas hob and electric cooker. The sitting/dining room is a great sociable area with its open plan layout and patio doors out to the garden. There is a shelved storage cupboard in the sitting room.
First Floor
Stairs rise to the galleried landing with doors to the bedrooms and family bathroom. Both bedrooms are good sized doubles, the principle bedroom benefitting from a built in wardrobe and an en-suite bathroom with a bath with a mains overhead shower, pedestal wash hand basin and a low level w/c. There is a shelved storage cupboard in bedroom two and access to the loft.
Outside
Parking
There are two allocated parking spaces in a private car park which is found to the rear of the property. The car park can be accessed via the back gate in the garden.
Garden
The garden has been very well maintained with a sunny and private aspect. There is a sun terrace to the front of the garden, with a paved path leading down to the back gate. The rest is laid to lawn with mature flowers and shrubs surrounding the boundary. There two garden gates leading to the front and rear of the property. There is also a useful shed.
Useful Information
Energy Efficiency Rating B
Council Tax Band B
UPVC Double Glazed Windows
Gas Fired Central Heating from a Combination Boiler
Mains Drainage
Freehold
Below is a list of optional extras and further improvements that has added to the property.
•Hard flooring to the downstairs accommodation and carpet to stairs, landing and bedrooms.
•The back garden has been landscaped and improved to high standard with the addition of various shrubs and flowers.
•The front garden has been made simple to maintain with a lavender and salvia border,
•The property has been tastefully decorated throughout.
•Outdoor electric power point in back garden,
•Improvement to the storage in the sitting room and bedroom.
•Additional shelving added within the kitchen and en-suite shower room.
•Fitted slatted blinds within the kitchen and bedrooms.
•Curtain pole with sitting room.
•Reinforced attachments to sitting room wall, hall, landing, bathroom and en-suite to allow for heavy items to be hung.
•Rotary washing line ground socket,
•Double mirror fitted wardrobe to main bedroom.
Directions
From Gillingham Office
From the Gillingham office turn right and proceed to the mini roundabout and go over towards the traffic lights taking the right hand lane. Turn right at the lights and follow the road down and turn left into Addison Close, then turn right into the Lakeside estate. Follow the road down and the property will be found on the right hand side. SP8 4YN
Property info
For more information about this property, please contact
Morton New, SP8 on +44 1747 418930 * (local rate)
Disclaimer
Property descriptions and related information displayed on this page, with the exclusion of Running Costs data, are marketing materials provided by Morton New, and do not constitute property particulars. Please contact Morton New for full details and further information. The Running Costs data displayed on this page are provided by PrimeLocation to give an indication of potential running costs based on various data sources. PrimeLocation does not warrant or accept any responsibility for the accuracy or completeness of the property descriptions, related information or Running Costs data provided here.




















.png)