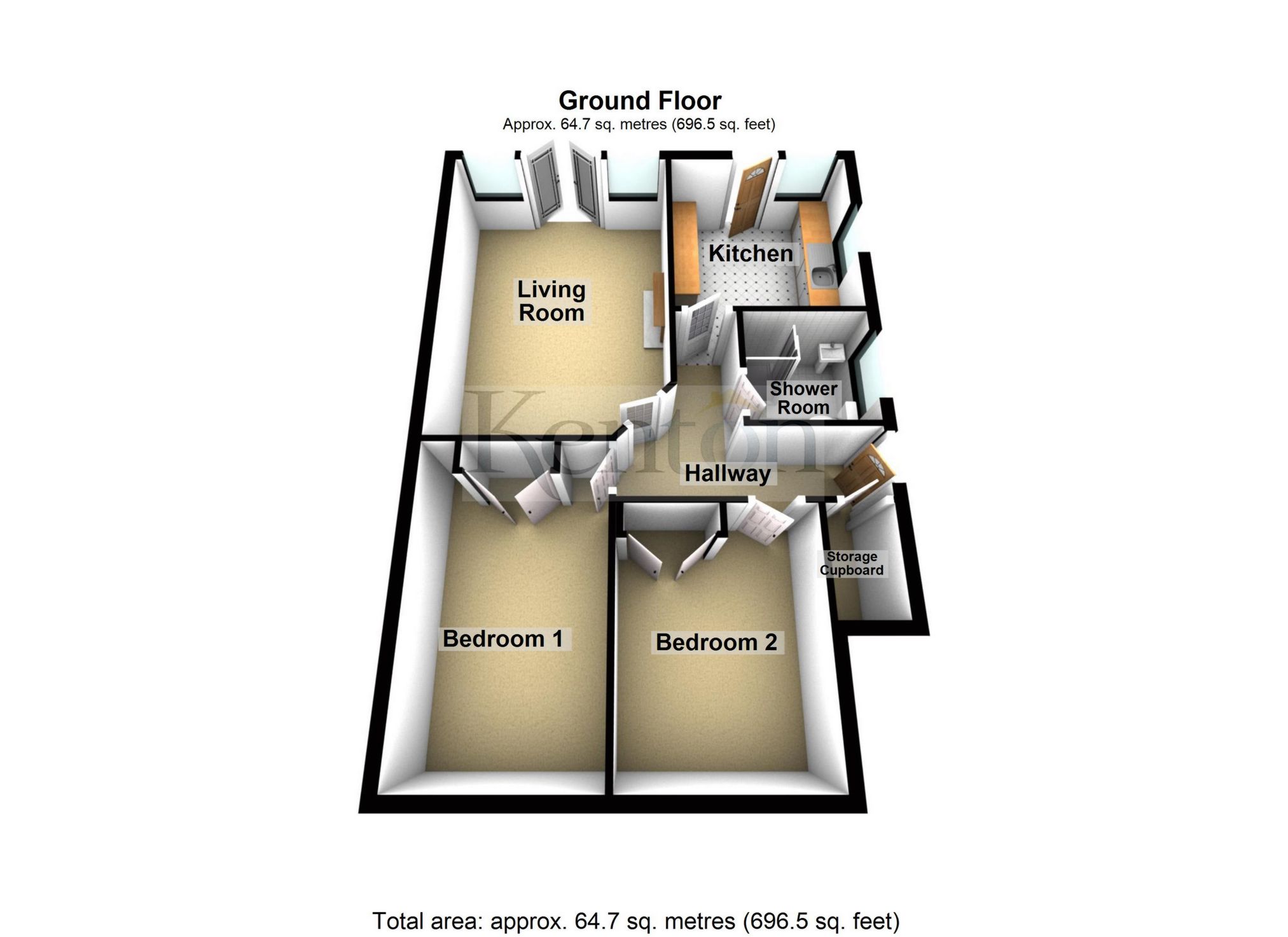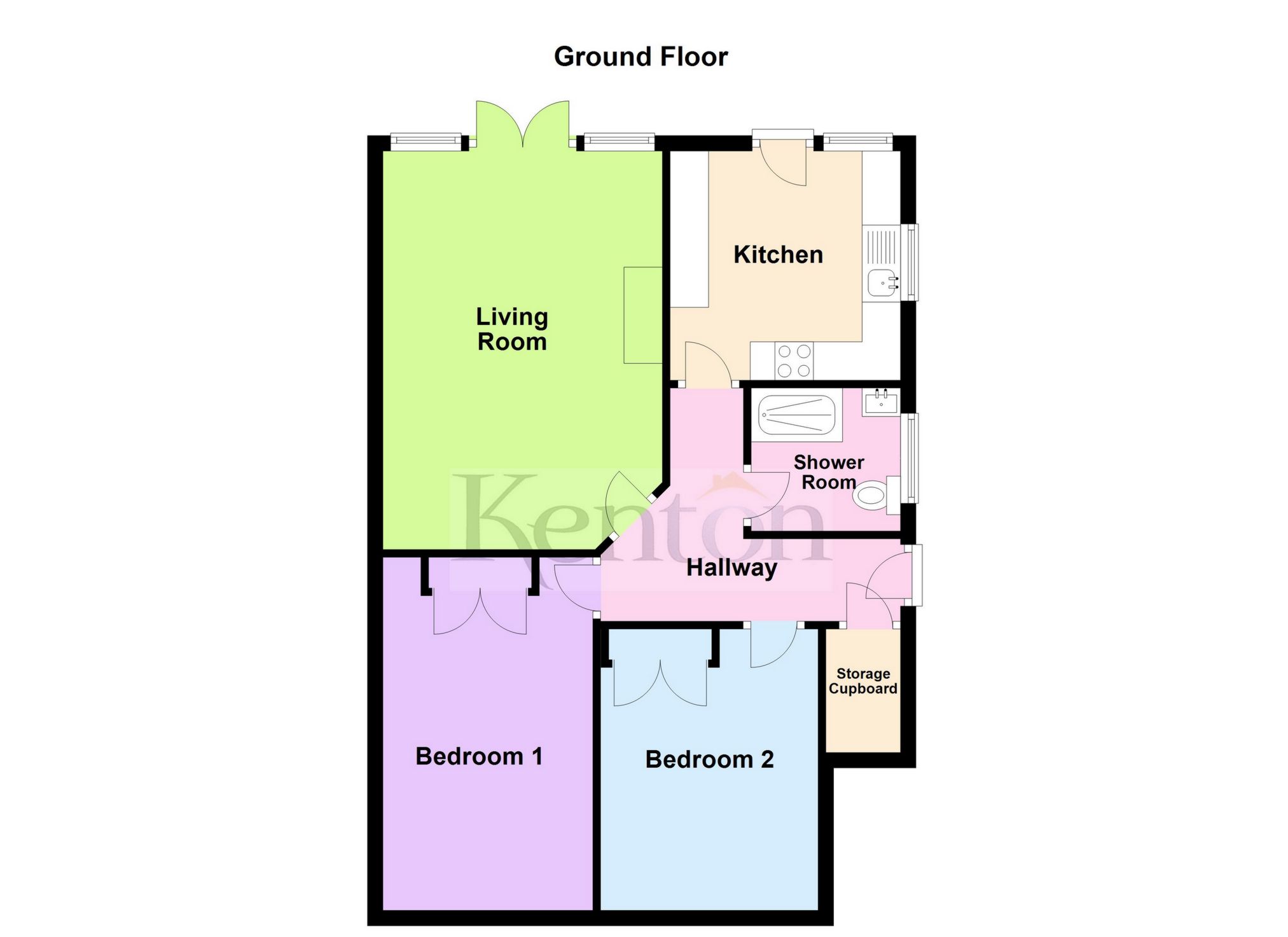Maisonette for sale in Green Gardens, Farnborough Village BR6
* Calls to this number will be recorded for quality, compliance and training purposes.
Property features
- Ground floor maisonette
- 2 bedrooms (with fitted/built-in storage)
- Private, south-facing rear garden
- Ample-sized living room
- Sizeable fitted kitchen
- Contemporary shower room
- Convenient, coveted location
- No onward chain
Property description
Detailed Description
Kenton are delighted to present this well-presented ground floor maisonette, situated in the heart of the ever-coveted Farnborough Village. Internally, the property comprises; an ample-sized living room with double doors on to a private rear garden, a sizeable fitted kitchen (which also provides access to the rear garden), two well-proportioned bedrooms to the front (both of which feature fitted/built-in wardrobes/storage space) and finally a contemporary shower room, with all of the accommodation served by a well-proportioned hallway that also features a handy storage cupboard. Externally, the aforementioned rear garden boasts a southerly orientation and is low-maintenance having been paved, yet equally-attractive with an array of mature shrubs. Furthermore, there is a single garage en-bloc. Ample un-restricted parking is available for residents to the front also. Farnborough Village is most convenient, featuring a range of handy shops and general amenities within a mere few minutes' walk. Furthermore, you will find some beautiful Kentish countryside walks nearby. Offered to the market with the benefit of no onward chain.
Hallway: Double glazed frosted UPVC entrance door, built-in storage cupboard, radiator, fitted carpet.
Living Room: 17'0" x 12'7" maximum (5.19m x 3.83m maximum), Double glazed doors and windows to rear garden, coved ceiling, feature electric fireplace with marble surround, covered radiator, fitted carpet.
Kitchen: 9'10" x 10'2" maximum (2.99m x 3.10m maximum), Double glazed door and window to rear garden, double glazed window to side, range of matching wall and base units and cupboards and drawers, work surfaces with splashback tiling, stainless steel sink unit with swan-neck mixer tap, integrated oven with gas hob and extractor hood over, integrated fridge freezer, wall-mounted Worcester boiler (concealed in cupboard), radiator, tiled flooring.
Bedroom 1: 14'12" x 8'11" (4.57m x 2.72m), Double glazed window to front, coved ceiling, range of fitted wardrobes and storage cabinets, radiator, fitted carpet.
Bedroom 2: 12'0" maximum x 9'2" (3.66m maximum x 2.79m), Double glazed window to front, coved ceiling, built-in wardrobes, covered radiator, fitted carpet.
Shower Room: 5'6" x 6'1" (1.68m x 1.86m), Double glazed frosted window to side, fully-tiled walls, walk-in shower cubicle with Rainforest shower extension and folding shower screen, wash hand basin in vanity unit, low level W.C, chrome heated towel rail, tiled flooring.
Rear Garden: Approximately 25ft in length, South-facing with; patio area, flowerbeds, mature shrubs, storage shed, light, side access via gate.
Lease Details: Lease Length: 940 years (999 years from 24 June 1965)
Ground Rent: Tba
Service Charge: Tba
Property info
For more information about this property, please contact
Kentons, BR6 on +44 1689 867278 * (local rate)
Disclaimer
Property descriptions and related information displayed on this page, with the exclusion of Running Costs data, are marketing materials provided by Kentons, and do not constitute property particulars. Please contact Kentons for full details and further information. The Running Costs data displayed on this page are provided by PrimeLocation to give an indication of potential running costs based on various data sources. PrimeLocation does not warrant or accept any responsibility for the accuracy or completeness of the property descriptions, related information or Running Costs data provided here.



























.png)