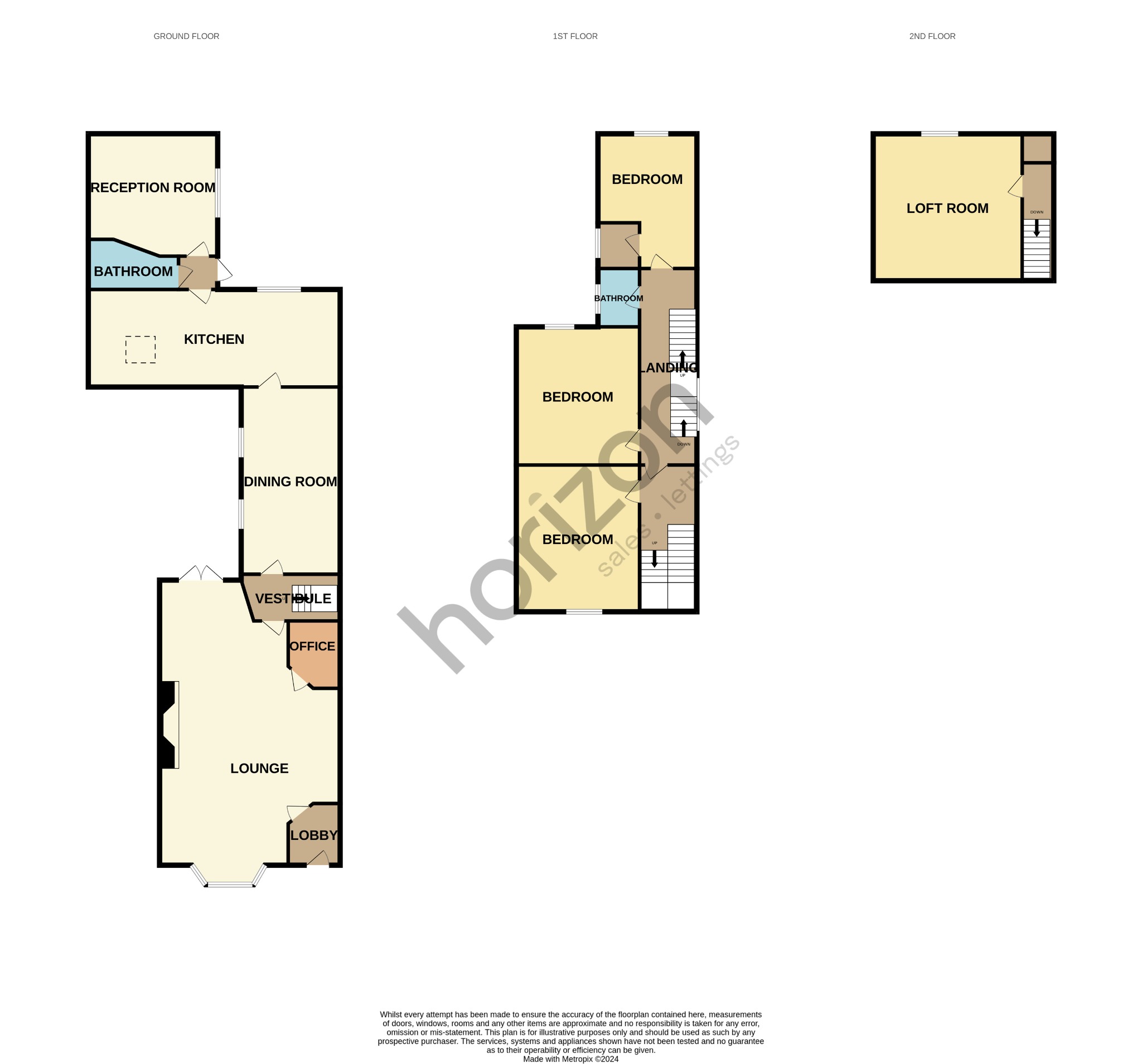Semi-detached house for sale in Middlesbrough, North Yorkshire TS5
* Calls to this number will be recorded for quality, compliance and training purposes.
Property features
- Amazing Conversion Potential
- Developments Dream!
- No Onward Chain
- Three Reception Rooms
- Three Bedrooms
- Spacious Throughout
- Driveway to Side
- Courtyards to Side & Rear
- Buyers fees may apply
Property description
Devsonshire Road is situated in a desirable location, within close proximity to Linthorpe Community Primary School and Linthorpe Village which has an astray of shops, restaurants and pubs.
With fantastic conversion potential, this property is one not too miss, and is available to purchase with no onward chain! In brief the spacious accommodation comprises: Entrance lobby with door leading into dual aspect lounge, office room, spacious dining room, generous sized kitchen, ground floor bathroom and further reception room. Rising to the first floor you are welcomed with three bedrooms and bathroom suite. External to the property, there is a courtyard to side and rear and driveway to side.
Room Descriptions & Measurements:
Lounge
8.18m x 5.40m
Bay window to front elevation, French doors to rear elevation, log burner with stone surround and wall lights.
Office Room
Vestibule
Stairs to first floor landing. Door leading to dining room.
Dining Room
6.39m x 3.46m
Two windows to side elevation, radiator and door leading to kitchen.
Kitchen
6.61m x 2.61m
Fitted with a range of wall and base units.
Ground Floor Bathroom
3.22m x 2.05
Three piece suite comprising bath, wash hand basin and WC.
Third Reception Room
3.82m x 4.17m
Window to side elevation, carpet flooring and coving to ceiling.
First Floor Landing
Doors to three bedrooms and bathroom.
Bedroom One
4.58m x 3.31m
Bay window to front elevation, built in storage cabinets, radiator and carpet flooring.
Bedroom Two
3.98m x 3.58m
Window to rear elevation and radiator.
Bedroom Three
4.27m x 3.54m
Window to rear elevation, radiator and carpet flooring. Door leading to office room.
Office Room
Window to side elevation and carpet flooring.
Bathroom
Walk-in shower cubicle, radiator, window to side elevation, WC, bath and wash hand basin.
Agents Note:
Please note the loft room is experiencing a current leak, and a roof repair is needed.
For more information about this property, please contact
Horizon Sales & Lettings, TS1 on +44 1642 048057 * (local rate)
Disclaimer
Property descriptions and related information displayed on this page, with the exclusion of Running Costs data, are marketing materials provided by Horizon Sales & Lettings, and do not constitute property particulars. Please contact Horizon Sales & Lettings for full details and further information. The Running Costs data displayed on this page are provided by PrimeLocation to give an indication of potential running costs based on various data sources. PrimeLocation does not warrant or accept any responsibility for the accuracy or completeness of the property descriptions, related information or Running Costs data provided here.

























.png)

