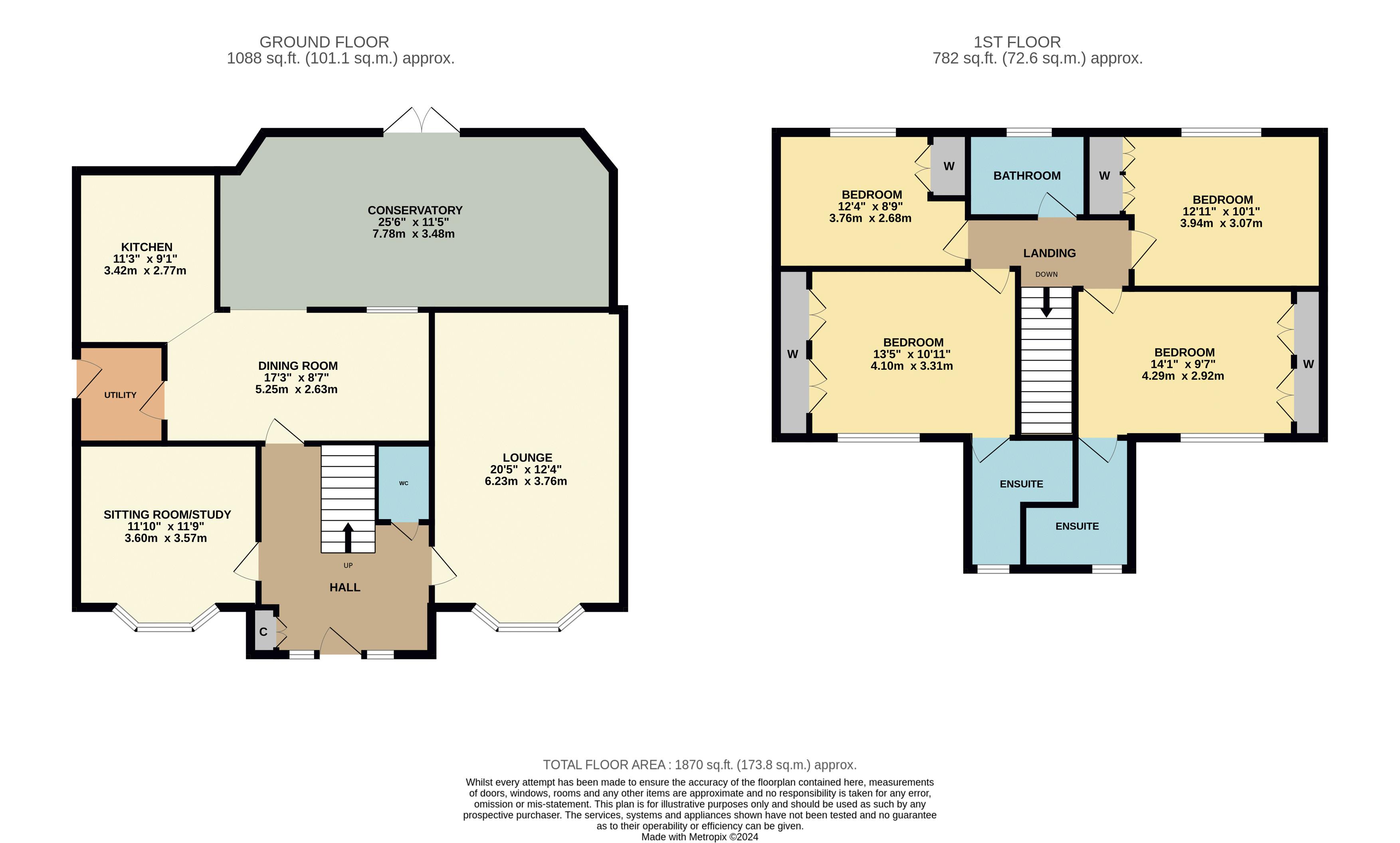Detached house for sale in Lullingstone Crescent, Ingleby Barwick, Stockton-On-Tees TS17
* Calls to this number will be recorded for quality, compliance and training purposes.
Property features
- Desirable plot with private gardens, detached double garage and extended drive
- Solar panels take advantage of the sunny, southerly rear aspect
- Favoured 'Rings' development, moments from the golf club
- Spacious ground floor with flexible accommodation
- Four large bedrooms, all with robes and two being ensuite
- No forward chain
Property description
This handsome, large and executive property is located within this sought-after 'Rings' area of Ingleby Barwick, moments from the golf club, and synonymous with quality. Delivering spacious and improved accommodation over two impressive levels, and available with 'No Forward Chain' - early viewing is advised. The attractive plot is a particular feature, with the lovely front gardens being bordered in mature hedging and trees, enclosing it from the street and offering good privacy, with a double detached garage and extended driveway ahead. Complimented by the fabulous rear garden which boats a sunny, southerly aspect, and also enjoys good privacy, afforded by the established planting, shrubs and tress which surround the well tended lawn, with extensive patio, and summer house. Solar panels on the rear roof elevation, take further advantage of the sunny aspect, benefiting the owner with reduced running costs and payments back from the grid, being tied in to a 40p/pkw tariff, and run in conjunction with an installed, 5KW battery. Internally, the generous accommodation is enhanced further on the ground floor with a large, quality conservatory which measure in excess of 25ft, adding to the feature entrance hall, cloakroom/WC, large lounge, separate sitting room/study, dining room, modern fitted kitchen and utility. The first floor delivers four fantastic double bedrooms, all with fitted robes and two being ensuite, and the separate family bathroom. Ingleby Homes recommended.
Property info
For more information about this property, please contact
Ingleby Homes, TS18 on +44 1642 048930 * (local rate)
Disclaimer
Property descriptions and related information displayed on this page, with the exclusion of Running Costs data, are marketing materials provided by Ingleby Homes, and do not constitute property particulars. Please contact Ingleby Homes for full details and further information. The Running Costs data displayed on this page are provided by PrimeLocation to give an indication of potential running costs based on various data sources. PrimeLocation does not warrant or accept any responsibility for the accuracy or completeness of the property descriptions, related information or Running Costs data provided here.
























.png)