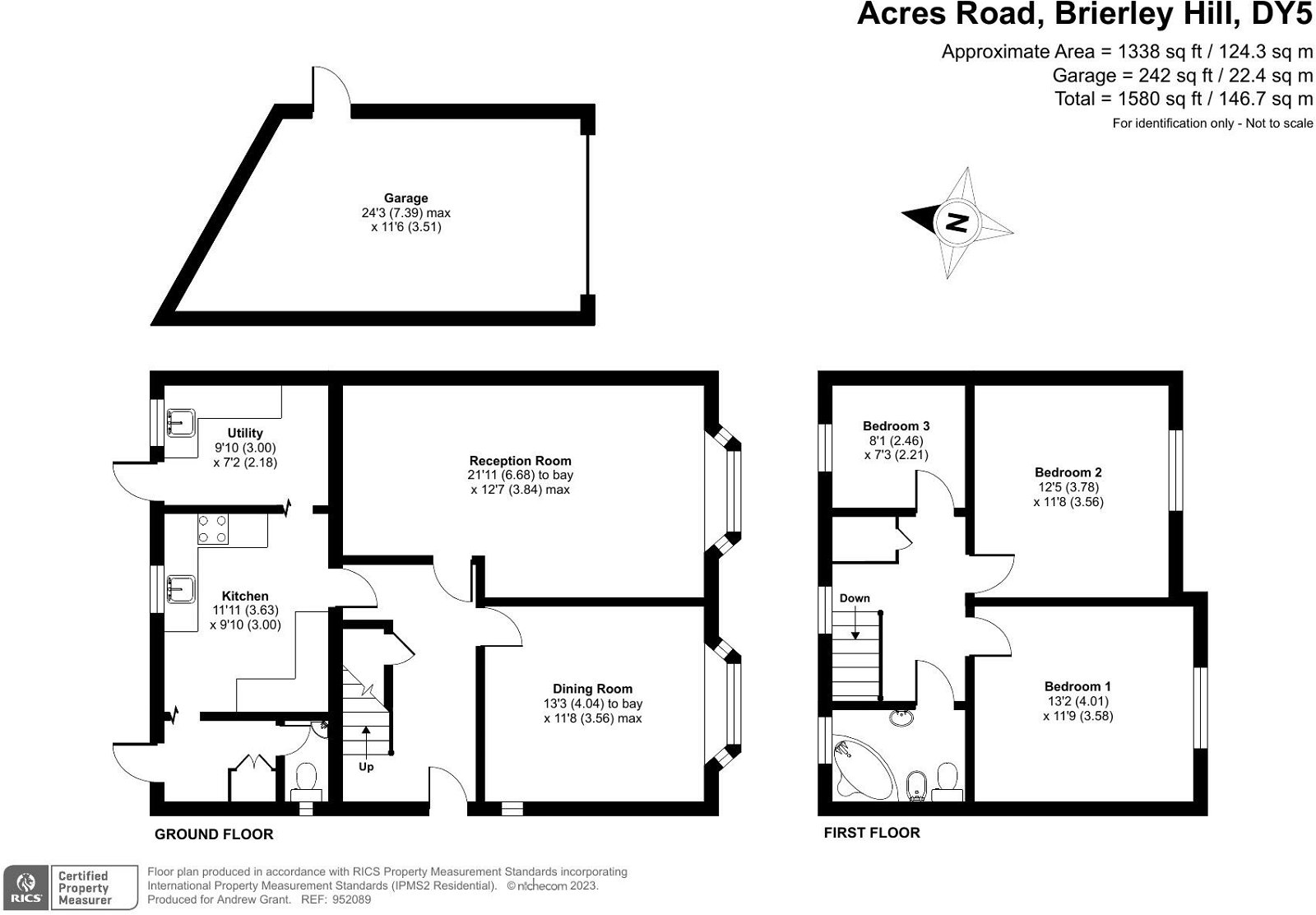Detached house for sale in Acres Road, Brierley Hill DY5
* Calls to this number will be recorded for quality, compliance and training purposes.
Property features
- Quote JC0304
- Cash buyers or specialised lenders only
- 1338 sqf (£194/sqf) - no upward chain
- Majority double glazed & gas central heated
- Beautiful inter war period style house with lots of character
- 2 reception rooms
- Seperate utility & gf WC
- Detached garage
- Further potential to extend and adapt (stuc's)
- Please read agents note beofre enquiring
Property description
"all the character and charm on acres" Of an inter war construction and design with an abundance of charm and character been under the current owners stewardship since 1973. Extended and adapted the property boasts excellent dimensions and has been extremely well looked after. On offer with no upward chain, please read agents notes before enquiring.
The property briefly comprises of driveway leading to detached garage and front garden, a welcoming hallway, spacious dining room with bow window, large through lounge reception room with further bow window, fitted kitchen, separate utility room, rear lobby with ground floor w/c off. The first floor again has a spacious and welcoming landing with doors radiating off to 3 bedrooms, 2 being healthy doubles and a good sized single and family bathroom. Further potential to extend and adapt subject to the usual conditions. The garden is made up of an initial slabbed patio area with a flat lawned area beyond with established boarders.
Situated in the convenient location of Brierley Hill, this property benefits from being within proximity of Merry Hill shopping centre, which offers a fantastic range of shops, supermarkets and restaurants and also offers great transport links across the Black Country and Birmingham areas, with easy access to Lye and Cradley Heath train station providing access to the Birmingham Worcester line. The property is also positioned within catchment of several well-regarded schools for pupils of all ages.
Entrance Hall - 4.3m x 2.5m (14'1" x 8'2")
Dinning Room - 3.9m x 3.6m (12'9" x 11'9")
Reception Room - 6.6m x 3.4m (21'7" x 11'1")
Kitchen - 3.6m x 3m (11'9" x 9'10")
Utility Room - 3m x 2.2m (9'10" x 7'2")
Rear Lobby - 3.2m x 1.5m (10'5" x 4'11")
W/C
Landing - 3.3m x 2.5m (10'9" x 8'2")
Bedroom One - 3.5m x 4m (11'5" x 13'1")
Bedroom Two - 3.8m x 3.5m (12'5" x 11'5")
Bedroom Three - 2.5m x 2.1m (8'2" x 6'10")
Bathroom - 2.4m x 1.7m (7'10" x 5'6")
agents note - we are aware of A mine shaft wihin the boundary of the title, as such the majority of high street lenders will not have an appetite to lend, we have engaged with local specialised lender that are open to lending subject to individual purchasers circumstances. We hold A copy of A coal mining report and interpretive mining report on file. Beyond this please note that if A sale is agreed in principle to A mortgage purchaser/S the property will remain actively marketed until such time that their solicitor confirm that A mortgage offer is in hand.
Whilst every effort has been made to confirm the validity of measurements and details listed above buyers are advised to physically inspect or else otherwise satisfy themselves as to their accuracy.
Tenure - References to the tenure of a property are based on information supplied by the seller. We are advised that the main property is Freehold.
Money Laundering Regulations - In order to comply with Money Laundering Regulations, from June 2017, all prospective purchasers are required to provide the following - 1. Satisfactory photographic identification. 2. Proof of address/residency. 3. Verification of the source of purchase funds. The agent will obtain electronic biometric verification via a third-party provider in order to comply with Money Laundering Regulations, this will bear a cost to the purchaser to the sum of £30 per person.
Property info
For more information about this property, please contact
eXp World UK, WC2N on +44 330 098 6569 * (local rate)
Disclaimer
Property descriptions and related information displayed on this page, with the exclusion of Running Costs data, are marketing materials provided by eXp World UK, and do not constitute property particulars. Please contact eXp World UK for full details and further information. The Running Costs data displayed on this page are provided by PrimeLocation to give an indication of potential running costs based on various data sources. PrimeLocation does not warrant or accept any responsibility for the accuracy or completeness of the property descriptions, related information or Running Costs data provided here.





























.png)
