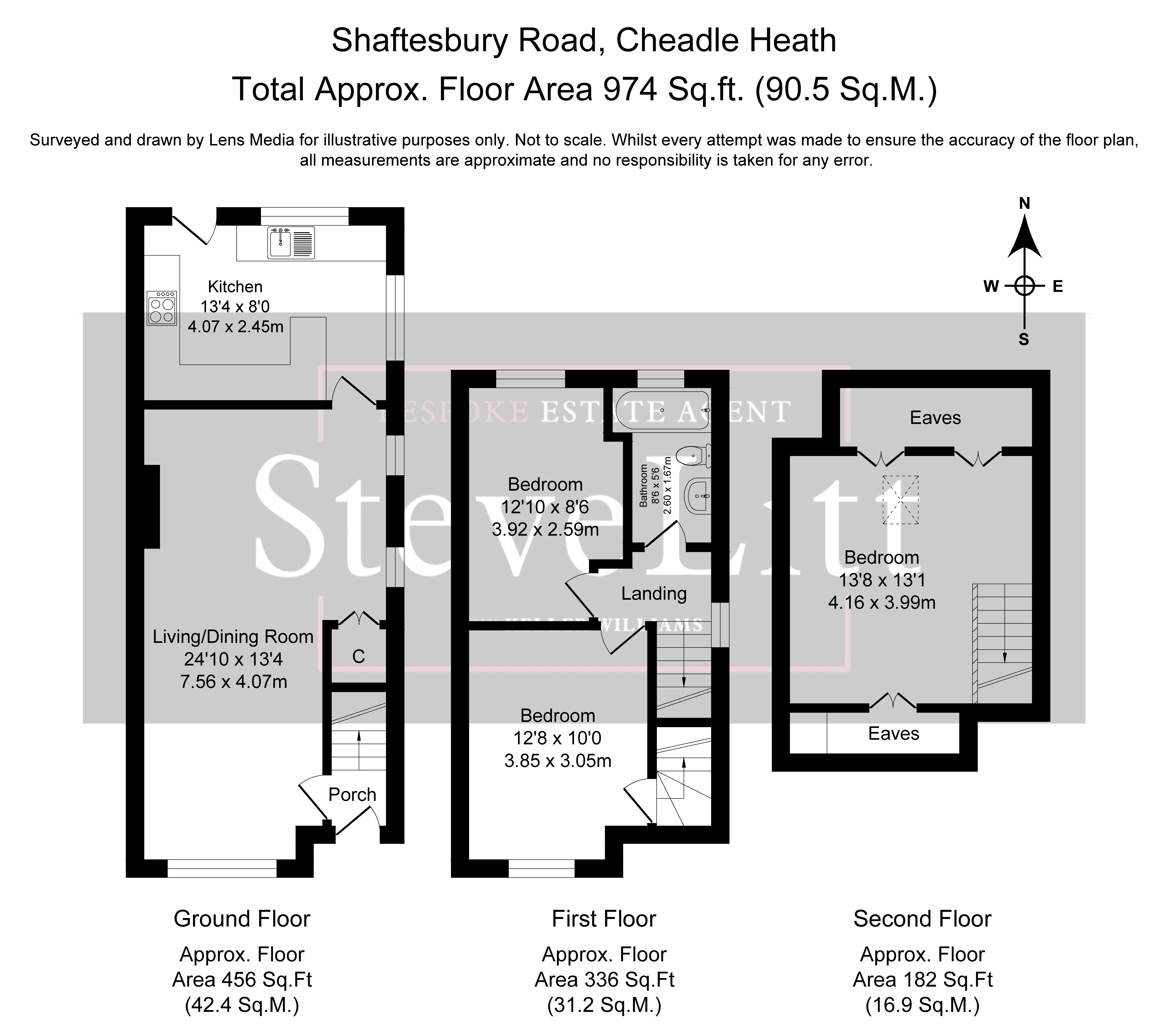Semi-detached house for sale in Shaftesbury Road, Stockport, Cheshire SK3
* Calls to this number will be recorded for quality, compliance and training purposes.
Property features
- No chain
- Ideal home for a first time buyer
- Fantasic loft room
Property description
Overview
**Introducing Your Dream Home: A Perfect Blend of Comfort and Convenience**
Are you a first-time buyer looking for the perfect place to call your own? Look no further! This stunning property offers well-proportioned living spaces, a sprawling garden, and a prime location that's hard to beat.
**Unbeatable Location**
Situated in a sought-after area, this property is just a stone's throw away from Stockport Town Centre and Cheadle Village, offering easy access to a wide range of amenities, including shops, restaurants, and entertainment options. Plus, with excellent transport links nearby, you'll be connected to the rest of the city in no time.
**Spacious and Bright Living Areas**
As you step inside, you'll be greeted by a spacious lounge/dining room that's flooded with natural light pouring in through the large window at the front and side. The feature fireplace adds a touch of warmth and character to the room, making it the perfect spot to relax and unwind.
**Kitchen with a View**
The kitchen area overlooks the impressive 30-meter rear garden, providing a serene backdrop for meal prep and cooking. With plenty of potential for extension (subject to planning permissions), you can create your dream kitchen and dining space.
**Two Double Bedrooms and a Loft Room**
The first floor boasts two generous double bedrooms, including a master bedroom with a door leading to the staircase and a loft room that's just waiting to be transformed into a walk-in wardrobe or home office.
**Family Bathroom and Outdoor Oasis**
The family bathroom suite features a wash basin, W.C, and a bath with shower over, providing a comfortable and convenient space for daily routines. Outside, the fully enclosed garden offers a hard-landscaped area perfect for outdoor entertaining, complete with a decked section ideal for al fresco dining.
**Off-Road Parking and More**
The property is approached by a driveway offering ample off-road parking space for two vehicles, providing convenience and peace of mind.
**Don't Miss Out!**
Call now to schedule a viewing and make this incredible property yours before it's too late!
EPC rating C
Council tax band: B
Porch
Porch
Living/Dining Room (7.56m x 4.07m)
Spacious living dining space which gives access to the kitchen
Kitchen (4.07m x 2.45m)
Fitted kitchen with views of the 30metre garden
Landing
First floor Landing
Bedroom One (3.85m x 3.05m)
Double Bedroom with a door with stairs leading to the loft room
Bedroom Two (3.92m x 2.59m)
Double Bedroom with views of the garden to the rear
Bathroom (2.6m x 1.6m)
Fitted bath with shower over head. Wash hand basin and WC
Loft Room (4.16m x 3.99m)
Great space, could be used as a large walk in wardrobe or office space.
Property info
For more information about this property, please contact
Keller Williams, CM1 on +44 1277 576821 * (local rate)
Disclaimer
Property descriptions and related information displayed on this page, with the exclusion of Running Costs data, are marketing materials provided by Keller Williams, and do not constitute property particulars. Please contact Keller Williams for full details and further information. The Running Costs data displayed on this page are provided by PrimeLocation to give an indication of potential running costs based on various data sources. PrimeLocation does not warrant or accept any responsibility for the accuracy or completeness of the property descriptions, related information or Running Costs data provided here.

































.png)
