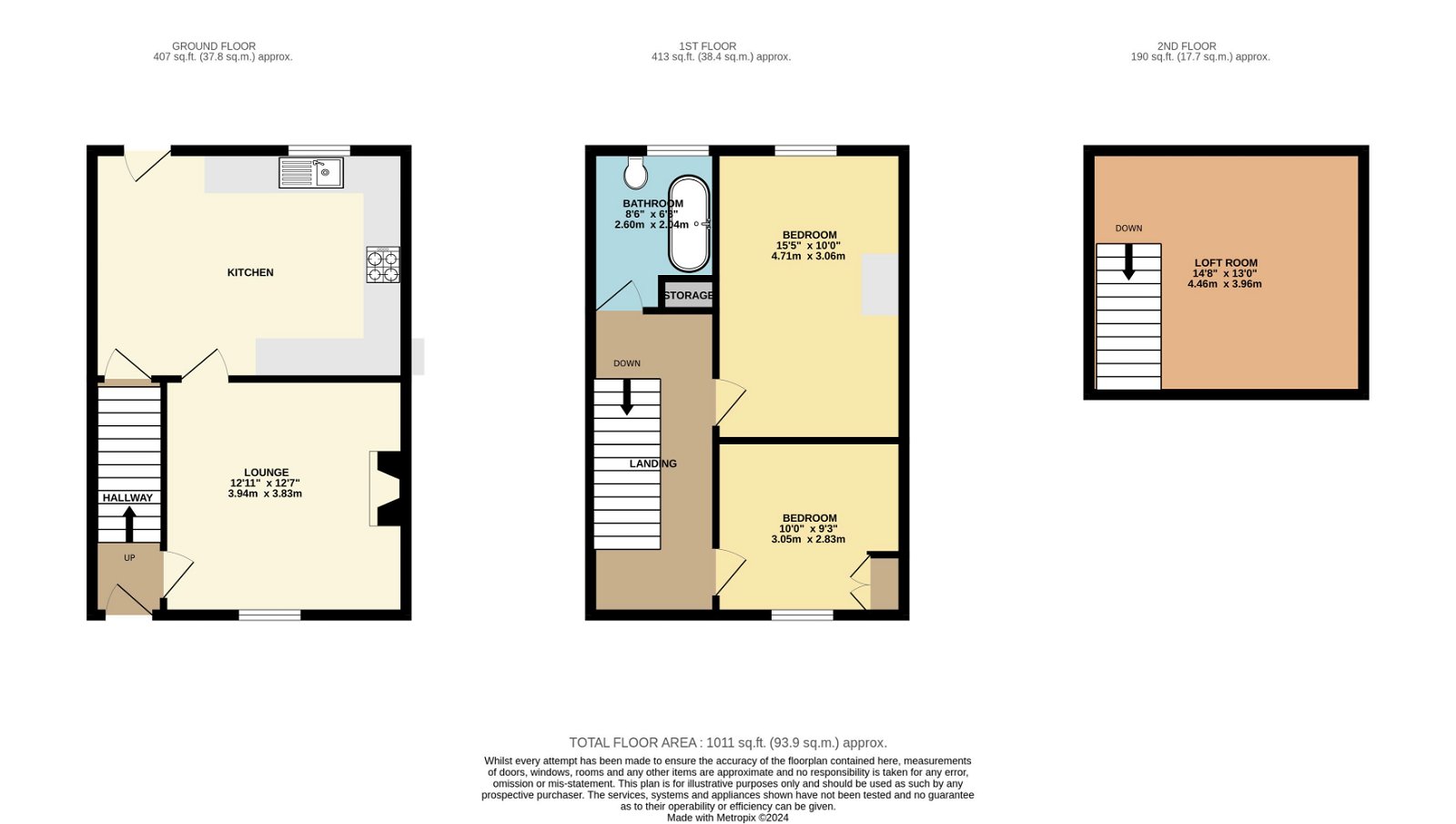Terraced house for sale in Alfred Terrace, Taffs Well, Cardiff CF15
* Calls to this number will be recorded for quality, compliance and training purposes.
Property features
- GH0784
- No chain
- Two bedrooms plus loft
- Easy public transport access
- Village location
- Fireplace
- Beautiful sash windows
- Close to local amenities
- Fireplace
- Viewings highly recommended!
Property description
This delightful terraced property, available for sale, is neatly tucked away in a friendly village, boasting strong local community ties. Its prime location affords it easy access to public transport links, nearby schools, local amenities, parks, walking routes, and cycling routes.
The property is neutrally decorated, offering a welcoming and warm atmosphere. It features a spacious reception room, complete with a charming fireplace that adds a touch of character. There's also a well-proportioned kitchen, filled with natural light, offering ample dining space and direct access to the garden. This makes it perfect for those who enjoy hosting gatherings or simply enjoy a tranquil view while cooking.
The property comprises two spacious bedrooms plus loft. The master bedroom is a serene retreat that offers plenty of natural light, creating an inviting and restful space. The second bedroom is a generous double room with the added benefit of built-in wardrobes for easy storage.
The bathroom is a true standout, featuring a luxurious free-standing bath, a heated towel rail, and a three-piece suite, offering a spa-like experience right at home.
Additional unique features of this property include a charming cottage vibe, beautiful sash windows, a useful loft room which could be used as a bedroom, and a delightful garden. The added advantage of no onward chain makes the purchase process straightforward and hassle-free.
Situated within Council Tax Band E, this property is an opportunity not to be missed. With its blend of character features and modern comforts, it provides the perfect backdrop for creating lasting memories.
Entrance Hall
Wooden panelled front door and window, wall mounted electric fuse box and meter, cupboard concealing gas meter, wood effect flooring, hand made oak staircase to the first floor.
Lounge 13' 8" maximum x 11' 10" ( 4.17m maximum x 3.61m )
Wooden sash window to front, feature fireplace (suitable for a log burner), television point, telephone point, radiator, wood effect flooring, coved and skimmed ceiling.
Kitchen/breakfast Room 16' 4" x 12' 3" ( 4.98m x 3.73m )
Wooden panelled stable door and sash window to the rear garden, understair storage, feature fireplace recess with inset stainless steel gas hob and electric oven, inset spotlights, wall mounted central heating boiler, inset one and a half bowl stainless steel sink unit with mixer tap and drainer, plumbed for washing machine, part tiled and wood effect flooring, coved and skimmed ceiling.
Landing
Staircase to the second floor, fitted carpet, skimmed ceiling.
Bedroom One 16' 1" x 10' 6" ( 4.90m x 3.20m )
Wooden sash window to the rear garden, radiator, wood effect flooring, coved and skimmed ceiling.
Bedroom Two 8' 8" to wardrobe door x 8' 6" ( 2.64m to wardrobe door x 2.59m )
Wooden sash window to front, fitted wardrobe, radiator, fitted carpet, coved and skimmed ceiling.
Bathroom 9' 3" into doorway x 6' 3" ( 2.82m into doorway x 1.91m )
Wooden sash window to rear, original cast iron roll top bath with rain head shower and screen, wash hand basin, low level w.c., fitted storage cupboard, 'old fashioned' style radiator/towel rail, wood effect flooring, skimmed ceiling.
Attic Room/bedroom Three 11' 9" x 7' 5" ( 3.58m x 2.26m )
Double glazed skylight to rear with surrounding countryside views, undereave storage, beamed ceiling, radiator, fitted carpet, skimmed ceiling.
Outside
To the front there is an outside light and a paved area for outside pots, allocated parking space and a further small garden area which has shrubs, grape vine and stone walling. The rear walled garden is of a 'cottage' style, gravelled for ease of maintenance with shrub/flower rockeries, rear gate access and a water tap.
Property info
For more information about this property, please contact
eXp World UK, WC2N on +44 1462 228653 * (local rate)
Disclaimer
Property descriptions and related information displayed on this page, with the exclusion of Running Costs data, are marketing materials provided by eXp World UK, and do not constitute property particulars. Please contact eXp World UK for full details and further information. The Running Costs data displayed on this page are provided by PrimeLocation to give an indication of potential running costs based on various data sources. PrimeLocation does not warrant or accept any responsibility for the accuracy or completeness of the property descriptions, related information or Running Costs data provided here.





























.png)
