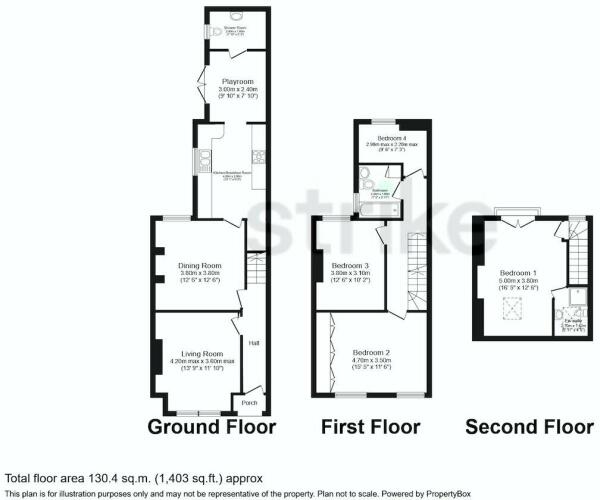Terraced house for sale in Brookfield Avenue, Altrincham WA15
* Calls to this number will be recorded for quality, compliance and training purposes.
Property features
- Exceptional period terraced family home
- 4 bedrooms & 3 bathrooms
- 3 reception rooms
- Walking distance of metrolink
- Catchment of good schools
- Garden
- Driveway parking
Property description
Rare find! Introducing a larger-than-average and extended Period Terraced home, situated on a delightful cul-de-sac, with 4 bedrooms, 3 bathrooms and 3 reception rooms. Compellingly placed in the current catchment of excellent schools; joint catchment for The Willows and Park Road primary, local Grammars and less than 0.6 miles from Wellington secondary.
This property is well-proportioned and comes complete with a driveway for 2 cars and a generous-sized garden. Nestled peacefully in a highly sought-after location, it also offers convenience, with the Metrolink just a stroll away.
This impressive family home boasts a well-designed loft conversion, adding extra space across three expansive floors.
Here's a brief overview:
Property Description
Ground Floor:
Upon entering, you're greeted by an inviting Entrance Hallway. Solid oak flooring and original period cornicing features.
Superb Living room with a charming cast iron open fireplace, sash windows with plantation shutters, ceiling cornicing and picture rail.
Spacious Dining/Family room with built in cupboards and shelving. Window to the rear elevation. Solid oak flooring.
Bespoke painted wooden Fitted Kitchen with generous base and eye-level units to the ceiling. Large freestanding double ceramic sink and integrated dishwasher. Range cooker and large fridge-freezer may be available to an incoming purchaser subject to a separate negotiation. Access to useful under-stairs Pantry for additional storage.
Playroom or study with double doors opening to the garden, leading to a convenient Downstairs WC, used also as a Utility but with plumbing in place for a Shower room.
First Floor:
Ascending to the first floor, you'll find a family bathroom and three bedrooms, with two of them generously sized doubles.
Bedroom Two is an excellent size and benefits from substantial fitted wardrobes and shelving, with two large sash windows.
Bedroom Three offers ample space for a double and window overlooking the garden. Period cast iron fireplace feature.
Family Bathroom features a 3-piece white suite with a shower over the bath and large storage cupboard.
Bedroom Four offers a single room ideal for a younger child, spare room or study space, with window overlooking the garden and additional high storage space.
Second Floor:
The bright and airy second-floor conversion unveils another double bedroom, complete with a well-appointed En-Suite Shower-Room.
Bedroom One is a superbly proportioned room offering far reaching views to the front and rear. Benefits from fitted storage and a Juliette Balcony.
The En-suite shower room includes underfloor heating.
Outside
Outside, a driveway provides ample off-road parking, while the generously-sized rear garden, currently paved for low maintenance, can easily be transformed into a lawn should you desire. The garden is not overlooked to the side and therefore offers a sun trap at the rear of the house with space for a lovely outdoor seating area.
This residence is a must-see, perfectly situated in a prime location.
Don't miss out on this exceptional opportunity!
Property Ownership Information
Tenure
Freehold
Council Tax Band
C
Disclaimer For Virtual Viewings
Some or all information pertaining to this property may have been provided solely by the vendor, and although we always make every effort to verify the information provided to us, we strongly advise you to make further enquiries before continuing.
If you book a viewing or make an offer on a property that has had its valuation conducted virtually, you are doing so under the knowledge that this information may have been provided solely by the vendor, and that we may not have been able to access the premises to confirm the information or test any equipment. We therefore strongly advise you to make further enquiries before completing your purchase of the property to ensure you are happy with all the information provided.
Property info
For more information about this property, please contact
Purplebricks, Head Office, CO4 on +44 24 7511 8874 * (local rate)
Disclaimer
Property descriptions and related information displayed on this page, with the exclusion of Running Costs data, are marketing materials provided by Purplebricks, Head Office, and do not constitute property particulars. Please contact Purplebricks, Head Office for full details and further information. The Running Costs data displayed on this page are provided by PrimeLocation to give an indication of potential running costs based on various data sources. PrimeLocation does not warrant or accept any responsibility for the accuracy or completeness of the property descriptions, related information or Running Costs data provided here.































.png)

