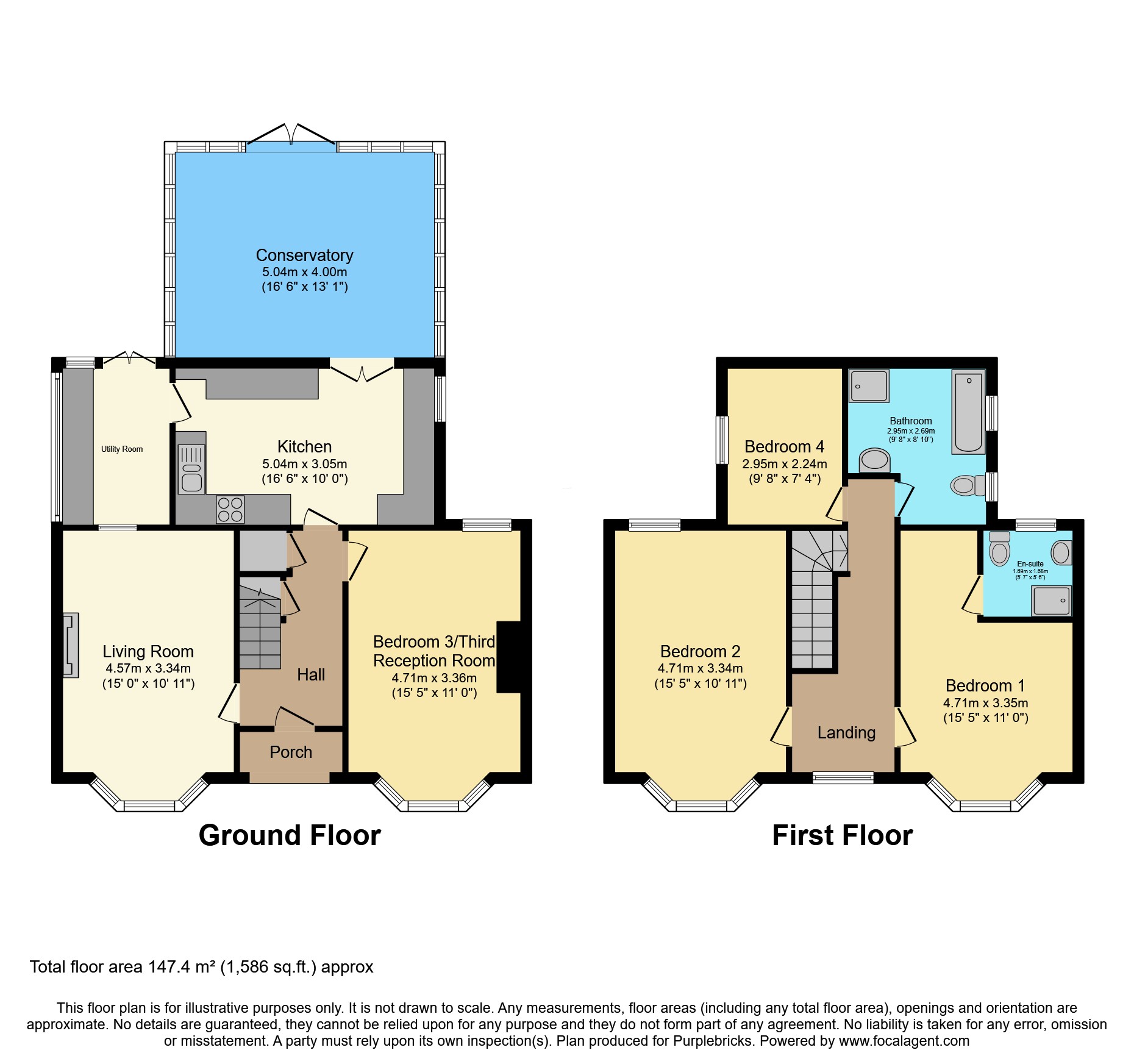Detached house for sale in New Road, Haverfordwest SA62
* Calls to this number will be recorded for quality, compliance and training purposes.
Property features
- 4 bedrooms
- Beautiful family home
- Utility room
- Large rear garden
- Driveway/off road parking
- Sought after area
- Large conservatory
Property description
We are delighted to offer for sale this lovely 3/4 bedroom detached family home in the sought-after village of Hook. The house is perfect for family living with, large gardens and orchard offering the chance to enjoy your own piece of the "Good Life".
Hook is located 3 miles outside Haverfordwest. The village benefits from having a local shop, social club, park, cricket field and scenic walks A two minute stroll takes you directly on to the shores of the Cleddau river.. The Pembrokeshire Coastal Path is easily accessible with Broad Haven beach and the picturesque village of Little Haven only 7 miles away.
Viewing is highly recommended to fully appreciate this property.
The property comprises of:-
Ground floor
Porch- black and red tiled porch leads to the red double glazed front door with attractive stained glass panels.
Hall- black and white Victorian style tiles
Livingroom – 4.5m x 3.3m (15ft0 x 10ft11) - Dual -aspect with a large bay window, the stained wooden floored room is light and spacious. A multi-fuel burner and slate hearth are placed under a wooden beam mantlepiece.
Kitchen – 5.0m x 3.0m (16ft6 x 10ft0)
Running the width of the house the kitchen's solid oak cabinets offer plenty of storage. There's a 5 ring calor gas hob, electric fan oven and separate grill and water plumbing for an American style fridge freezer. A breakfast bar runs along two sides of the kitchen. The floor is part tiled with black Welsh quarry tiles and part Ratford Bridge oak floorboards.
Utility - sizeable double glazed conservatory style utility room housing the new oil boiler (2 years old), washing machine tumble dryer, and Victorian air hanger .A door leads out to the back garden
Bedroom Three/Third Reception – 4.7m x 3.3m (15ft5 x 11ft0) - dual aspect room with bay window. The focal point is a stylish art deco black cast iron fire place.
Under stairs storage- separate coat cupboard and a pots and pans area.
Conservatory
Conservatory
Conservatory – 5.4m x 4.0m (16ft6 x 13ft1) - bright spacious room with two double radiators and double doors leading out to first patio . Room for an 8 seater dining room table, plus settee and armchairs. Sky tv connection.
First Floor
First Floor
Landing- spacious, light area with large window.
Bedroom One – 4.7m x 3.3m (15ft5 x 11ft0)- wooden laminate floor and bay window.
En-suite – 1.6m x 1.6m (5ft7 x 5ft6)- shower, white toilet and hand basin, sealed flooring
Bedroom Two – 4.7m x 3.3m (15ft5 x 10ft11)- spacious dual aspect room with bay window. Smaller window over looks the garden.
Bedroom Four – 2.9m x 2.2m (9ft8 x 7ft4)- large single bedroom currently housing a queen size bed, bedside cabinet and large chest of drawers
Bathroom – 2.9m max. X 2.6m max. (9ft8 x 8ft10)- large dual aspect room with blue ceramic floor tiles. It offers an electric shower, large wash hand basin and stands on a wood effect cabinet and drawers. The large bath is a geometric stand alone model that is currently panelled in.
Driveway
Drive
The secure drive is accessed through a large wooden gate, with a smaller gate offering easy pedestrian entry. There is front parking for 4 cars, with the side drive offering parking for a large motor home and boat. Further space for boat trailers is available on the opposite side of the house. The front garden has a wide variety of mature tress, including a monkey puzzle tree and fruiting fig tree
Rear Garden
Rear Garden
Back garden
Two patio areas, one leading out from the conservatory and the other smaller one is surrounded by flowering shrubs and flowers. A large lawn is hedged by mature trees and flowering shrubs and leads to a soft bark area with a adult size trampoline. The vegetable plot, which is screened off from the patio offers four raised beds, a small greenhouse and lots of space for green fingered development. Three sheds are available for garden storage. Beyond this is a large orchard with potential for a poly tunnel, keeping chickens or building a summer house.
Property Ownership Information
Tenure
Freehold
Council Tax Band
E
Disclaimer For Virtual Viewings
Some or all information pertaining to this property may have been provided solely by the vendor, and although we always make every effort to verify the information provided to us, we strongly advise you to make further enquiries before continuing.
If you book a viewing or make an offer on a property that has had its valuation conducted virtually, you are doing so under the knowledge that this information may have been provided solely by the vendor, and that we may not have been able to access the premises to confirm the information or test any equipment. We therefore strongly advise you to make further enquiries before completing your purchase of the property to ensure you are happy with all the information provided.
Property info
For more information about this property, please contact
Purplebricks, Head Office, CO4 on +44 24 7511 8874 * (local rate)
Disclaimer
Property descriptions and related information displayed on this page, with the exclusion of Running Costs data, are marketing materials provided by Purplebricks, Head Office, and do not constitute property particulars. Please contact Purplebricks, Head Office for full details and further information. The Running Costs data displayed on this page are provided by PrimeLocation to give an indication of potential running costs based on various data sources. PrimeLocation does not warrant or accept any responsibility for the accuracy or completeness of the property descriptions, related information or Running Costs data provided here.












































.png)

