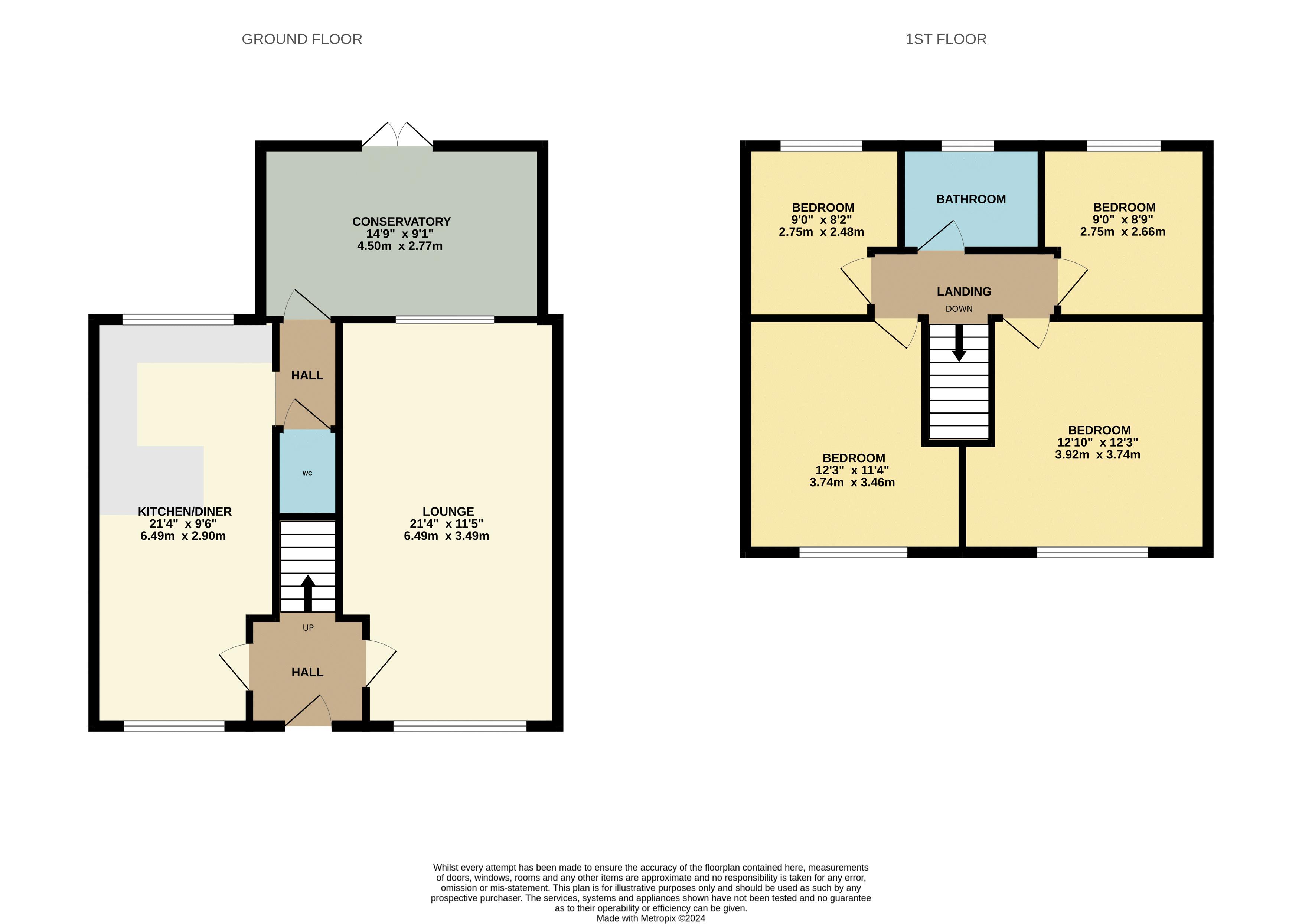Detached house for sale in Norwood Close, Stockton-On-Tees TS19
* Calls to this number will be recorded for quality, compliance and training purposes.
Property features
- Superb, much improved family home
- Generous plot with attractive gardens, block pave drive, and double garage
- All four bedrooms with quality fitted furniture
- Impressive refitted kitchen within 21ft plus kitchen/diner
- Large rear conservatory
- Early viewing recommended
Property description
Impressive and much improved throughout, with many features which include a superb refitted kitchen, stylish refitted family bathroom and cloakroom, generous rear conservatory, double garage and quality fitted furniture to all four bedrooms.
Benefiting from full UPVC double glazing and warmed by gas central heating, the internal accommodation very briefly comprises an entrance hall, 21ft plus lounge, 21ft plus open plan kitchen/diner, inner hall, cloakroom/WC and rear conservatory to the ground floor. The first floor bringing the four generous bedrooms and family bathroom.
Externally a generous block pave drive allows off road parking and approaches the detached double garage. The established front garden is boarded to the front with mature trees, whilst the rear garden is wall enclosed with well tended lawn and generous near end and side patio.
Entrance Hall
Lounge (21' 6'' x 11' 5'' (6.55m x 3.48m))
Kitchen/Diner (21' 6'' x 9' 6'' (6.55m x 2.89m))
Rear Hall
Cloakroom/WC
Conservatory (14' 4'' x 8' 10'' (4.37m x 2.69m))
First Floor Landing
Bedroom 1 (12' 2'' x 11' 4'' (3.71m x 3.45m) at max)
Complete with range of fitted robes and furniture.
Bedroom 2 (12' 2'' x 11' 4'' (3.71m x 3.45m) at max)
Complete with range of fitted robes and furniture.
Bedroom 3 (9' 0'' x 8' 8'' (2.74m x 2.64m))
Fitted furniture.
Bedroom 4 (9' 0'' x 7' 6'' (2.74m x 2.28m))
Fitted furniture.
Family Shower Room
Stylish, fully tiled with modern suite of shower closet, floating sink unit over fitted cabinet, low level WC and separate fitted vanity cabinet.
Externally
The generous plot enjoys attractive front and rear gardens, the front being laid mainly to lawn wish mature trees to the front. A side block pave drive offers ample off road parking and approaches the rear double detached garage. The rear garden is wall enclosed to the rear and fenced to the sides, with extensive near end and side patios. A UPVC quality shed/store adjoins the rear of the garage.
Property info
For more information about this property, please contact
Ingleby Homes, TS18 on +44 1642 048930 * (local rate)
Disclaimer
Property descriptions and related information displayed on this page, with the exclusion of Running Costs data, are marketing materials provided by Ingleby Homes, and do not constitute property particulars. Please contact Ingleby Homes for full details and further information. The Running Costs data displayed on this page are provided by PrimeLocation to give an indication of potential running costs based on various data sources. PrimeLocation does not warrant or accept any responsibility for the accuracy or completeness of the property descriptions, related information or Running Costs data provided here.

























.png)