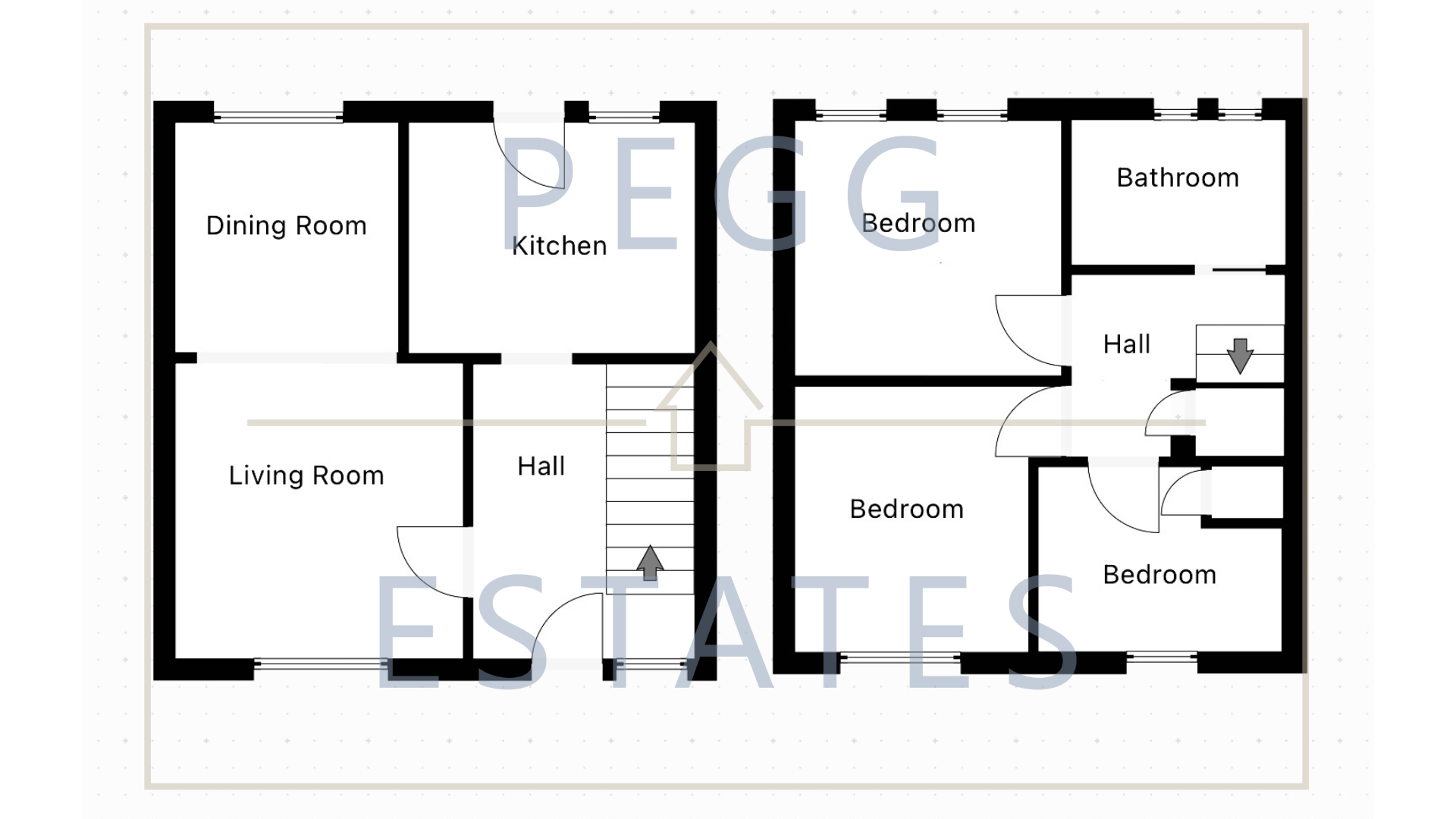Terraced house for sale in Queensway, Torquay TQ2
* Calls to this number will be recorded for quality, compliance and training purposes.
Property features
- Close to Amenities
- Close to Schools and Transport Links
- Double Glazing
- In Need Of Modernisation
- Large Rear Garden
- No chain
- Popular family location
- Three Bedrooms
Property description
Description
While the property is in need of some modernisation, it presents a fantastic opportunity for first-time buyers looking to personalize their first home or for buy-to-let investors aiming to add value and maximize rental returns.
Set in the heart of Chelston, the property benefits from being close to a variety of local amenities, including shops and schools, making daily errands and school runs convenient. Excellent transport links provide easy access to surrounding areas, making this location ideal for commuters.
This three-bedroom terraced house in Chelston offers great potential and is ready for a new owner to transform it into their dream home. Don't miss out on this opportunity-contact us today to arrange a viewing and explore the possibilities this property has to offer.
Council Tax Band: B
Tenure: Freehold
Entrance Hall
Double glazed obscure window and door to the front aspect, carpet flooring, telephone point, radiator, stairs to the first floor landing, doors to lounge and kitchen.
Lounge (19.9' x 10.9')
Is a dual aspect room with double glazed windows to the front and rear aspects, carpet flooring, electric fireplace with stone surround and wooden mantle, TV point, radiator, serving hatch to the kitchen.
Kitchen (12.0' x 7.4')
Matching wall and base level work units with roll top work surfaces, part tiled walls, sink and drainer with mixer tap, appliance space for cooker, washing machine and fridge freezer, serving hatch to dining area, understairs storage cupboard, double glazed window and door to the rear aspect.
Landing
Carpeted stairs from the entrance hall, built in cupboard housing the combi boiler and shelving, access to the loft via hatch, doors to all rooms.
Bedroom 1 (12.5' x 10.8')
Has two double glazed windows to the front aspect, carpet flooring and a radiator.
Bedroom 2 (13.9' x 8.8')
Two double glazed windows to the rear aspect, carpet flooring and radiator.
Bedroom 3 (7.9' x 9.9')
Has a double glazed window to the front aspect, built in storage cupboard over the stairs, carpet flooring.
Bathroom (4.7' x 8.0')
Is a wet room comprising of a pedestal wash hand basin with mixer tap, low level wc, electric Mira shower, fully tiled walls, radiator, two double glazed obscure windows to the rear aspect.
Front Garden
There is an easily maintained front garden and is set over three tiers, laid to shingle with garden trees and shrubs again giving access to the rear of the property and door to the front.
Rear Garden
The rear garden is tiered, the first level is laid to hard stand from the rear door with steps going up to a three tiered garden fully laid to lawn enclosed by hedging and access to a brick built outhouse.
Property info
For more information about this property, please contact
Pegg Estates, TQ1 on +44 1803 912052 * (local rate)
Disclaimer
Property descriptions and related information displayed on this page, with the exclusion of Running Costs data, are marketing materials provided by Pegg Estates, and do not constitute property particulars. Please contact Pegg Estates for full details and further information. The Running Costs data displayed on this page are provided by PrimeLocation to give an indication of potential running costs based on various data sources. PrimeLocation does not warrant or accept any responsibility for the accuracy or completeness of the property descriptions, related information or Running Costs data provided here.


























.png)
