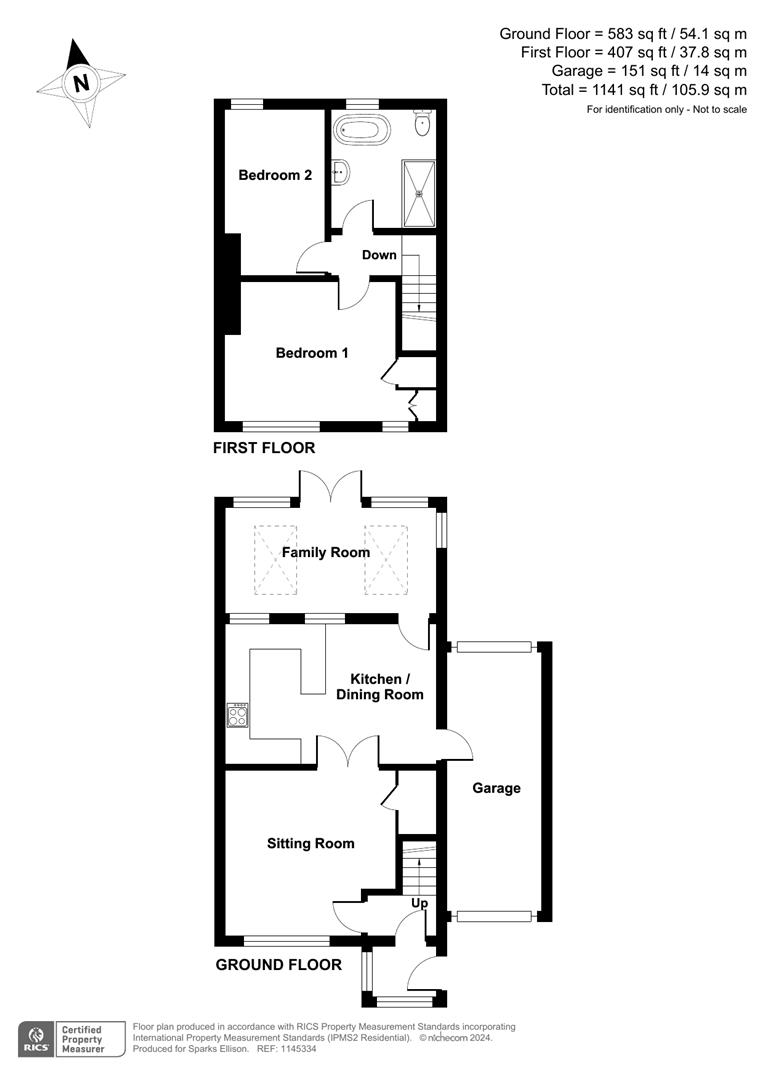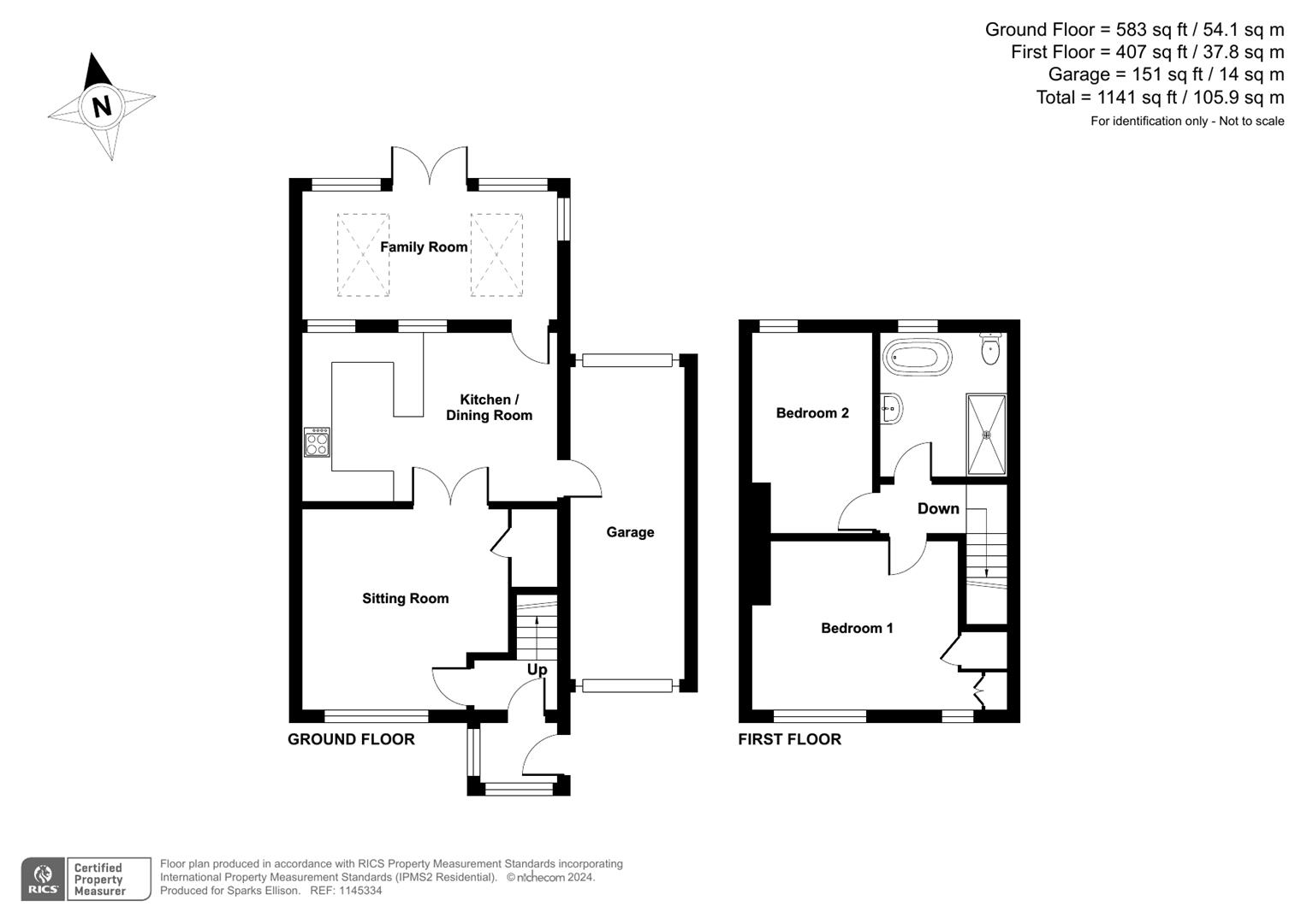Semi-detached house for sale in Coles Mede, Otterbourne, Winchester SO21
* Calls to this number will be recorded for quality, compliance and training purposes.
Property features
- Delightful two bedroom semi detached home
- Re-fitted kitchen/dining room
- Sitting room & family room
- Two good size bedrooms
- Re-fitted spacious bathroom
- Driveway & garage
- Approximately 51ft rear garden
- Delightful location
Property description
A delightful two bedroom semi detached home situated in the heart of the popular village of Otterbourne which itself benefits from an excellent range of day to day amenities to include a well stocked convenience store, three public houses, church and primary school. The centre of Chandler's Ford is a short drive away as is the city centre of Winchester with bus services also connecting the two. The property itself has been the subject of complete modernisation by the current sellers in recent years and is now presented in wonderful condition throughout occupying a pleasant position overlooking a green. The accommodation consists of sitting room leading to a re-fitted kitchen/dining space which in turn leads to a family room measuring 17'1" x 8'3" overlooking the rear garden. On the first floor are two double bedrooms together with a spacious re-fitted bathroom. To the front of the property is a driveway leading to the 20'5" x 7'4" garage with a delightful landscaped rear garden measuring approximately 51' in length.
Accommodation
Ground Floor
Entrance Porch:
Tiled floor.
Reception Hall:
Stairs to first floor.
Sitting Room: (4.11m x 3.99m (13'6" x 13'1"))
13'6" x 13'1" (4.11m x 3.99m) Under stairs cupboard, chimney breast.
Kitchen/Dining Room: (5.05m x 3.35m (16'7" x 11'))
16'7" x 11' (5.05m x 3.35m) The kitchen area is re-fitted with a range of cream coloured Shaker style units with wooden worktops over, electric oven, electric hob with extractor hood over, integrated dishwasher and fridge freezer, breakfast bar, space for table and chairs, laminate wood floor.
Family Room: (5.21m x 2.51m (17'1" x 8'3"))
17'1" x 8'3" (5.21m x 2.51m) Laminate wood floor, two Velux windows to the ceiling, patio doors to rear garden.
First Floor
Landing:
Hatch to loft space.
Bedroom 1: (4.11m x 3.38m (excluding recess) (13'6" x 11'1" (e)
13'6" x 11'1" (4.11m x 3.38m) Excluding recess with book shelves and storage cupboard, built in wardrobe, views over the green.
Bedroom 2: (3.99m x 2.44m (13'1" x 8'))
13'1" x 8' (3.99m x 2.44m)
Bathroom: (2.87m x 2.51m (9'5" x 8'3"))
9'5" x 8'3" (2.87m x 2.51m) Re-fitted modern suite comprising bath with central mixer tap, separate shower cubicle with glazed screen, wash basin, w.c., tiled floor.
Outside
Front:
To the front of the property is a driveway that leads to the garage and well stocked flower and shrub borders.
Rear Garden:
The rear garden is an attractive feature of the property measuring approximately 51ft in length. Adjoining the property is a full width patio leading onto lawned areas with well stocked flower and shrub borders and use of sleeper edging, various established fruit trees, raised vegetable bed, greenhouse, shed.
Garage: (6.22m x 2.24m (20'5" x 7'4"))
20'5" x 7'4" (6.22m x 2.24m) Boiler, space and plumbing for washing machine, garage doors to front and rear.
Other Information
Tenure:
Freehold
Approximate Age:
1930's
Approximate Area:
105.9sqm/1141sqft (Including garage)
Sellers Position:
Looking for forward purchase but would consider offering vacant possession
Heating:
Gas central heating
Windows:
UPVC double glazed windows
Loft Space:
Partially boarded with ladder and light connected
Infant/Junior School:
Otterbourne Primary School
Secondary School:
Thornden Secondary School/Crestwood Community School
Council Tax:
Band C
Local Council:
Winchester City Council
Property info
Coles Mede 12 Portrait.Jpg View original

Coles Mede 12 Landscape.Jpg View original

For more information about this property, please contact
Sparks Ellison, SO53 on +44 23 8234 1989 * (local rate)
Disclaimer
Property descriptions and related information displayed on this page, with the exclusion of Running Costs data, are marketing materials provided by Sparks Ellison, and do not constitute property particulars. Please contact Sparks Ellison for full details and further information. The Running Costs data displayed on this page are provided by PrimeLocation to give an indication of potential running costs based on various data sources. PrimeLocation does not warrant or accept any responsibility for the accuracy or completeness of the property descriptions, related information or Running Costs data provided here.































.png)

