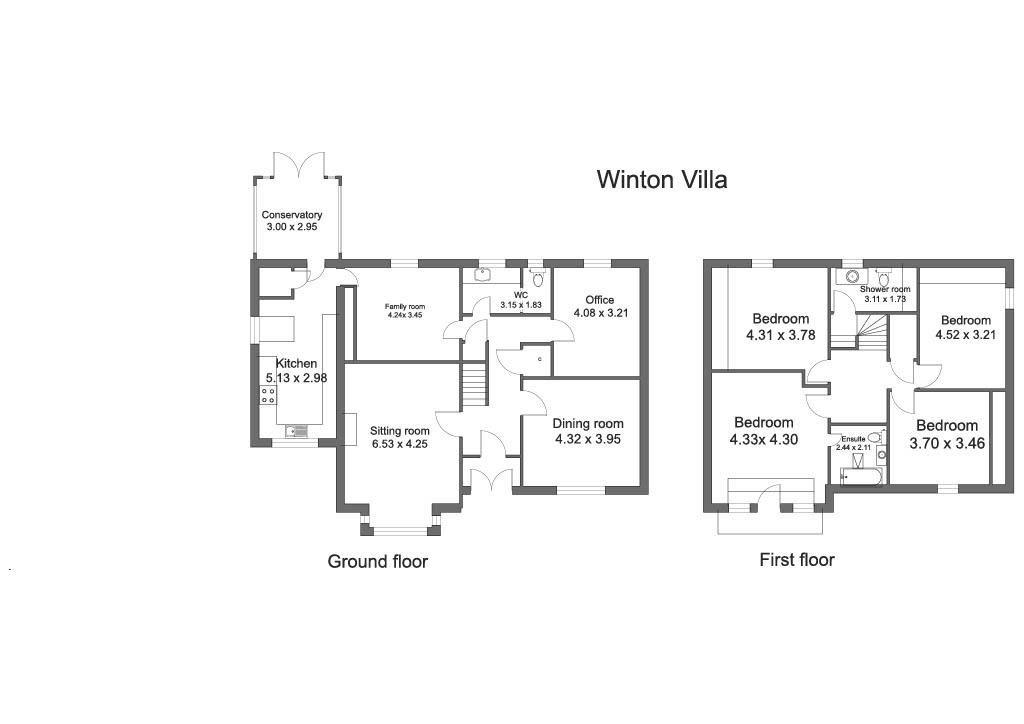Detached house for sale in Winton Villa, Shore Road, Kilcreggan, Argyll & Bute G84
* Calls to this number will be recorded for quality, compliance and training purposes.
Property features
- Exceptional Shore Side Location
- Breathtaking Sea Views
- Blonde Sandstone Victorian Villa Cottage Orn'e
- Four Bedrooms with Home Office/ Fifth Bedroom
- Entirely New Roof and Comprehensive Upgrading
- Four Public Rooms
- Spacious Conservatory
- Mature Gardens and Grounds
- Electric Central Heating
- Large garage and work shop
Property description
This magnificent, immaculately presented detached B listed shore side villa in Kilcreggan offers breathtaking views over the Clyde Estuary towards the Isle of Arran.
Winton Villa was built circa 1865 and is a fine example of Alexander Greek Thompson inspired architecture. The property has been built using blonde sandstone and traditional stone construction. Winton is a jewel of a property which has been restored and upgraded with integrity and care by the current owners. It boasts an entirely new roof amongst its list of external and internal upgrades. This fabulous four bedroom family home sits in approximately one third of an acre of mature gardens, where there is something for everyone. The grounds command wonderful views and many private aspects inside its walled garden, fenced and hedgerow perimeter. There is a large garage with adjoining workshop and outside decking area with gazebo. The rear garden houses a fantastic and spacious barbecue hut for entertaining all year round.
The main entrance to the property leads to a spacious and welcoming hallway. The entire ground floor level of this property has been dressed with solid oak wood flooring throughout. Off the reception hallway is the main sitting room where panoramic views from the large four pane windows extend across the front garden and out to the River Clyde and beyond. The ornate period features in the living room harmonise beautifully with the modern twist of an artisan crafted wooden mantelpiece above the multi burner stove. Space and light is plentiful in this large living room area. Leading off the hallway to the front of the property is a large dining room which also enjoys stunning views over the estuary. Moving to the rear of the ground floor, there is an office/study room that could easily pair as a fifth bedroom. Moving along, there is a w/c with cloakroom and the snug room, where a substantial stone fireplace houses a second multi burner stove. Next we come to a large and impressive kitchen area which has been thoughtfully designed and laid out to a very high standard. The kitchen has a separate utility room. Completing the ground floor, we enter into the rear conservatory room which commands views over the entire rear garden area.
The original staircase leads up to the half landing where there is a bright and modern shower room and w/c. Continuing on to the top landing, we find the large master en-suite bedroom. A spectacular arch window allows a step out onto an ornate veranda. The exquisite panoramic views from here are truly breathtaking. A second double bedroom completes the front aspect of the upper floor. There are a further two double bedrooms to the rear with views over the back garden area. All four bedrooms have ample storage space.
The property has a new electric central heating system and can be remotely operated.
Kilcreggan has a renowned architectural history comprising Victorian villas, cottages and castles. There are myriad outdoor activities on the doorstep from scenic hillwalking to sailing, paddle boarding and wild swimming. The village has its own primary school less than ten minutes walk away, with the local secondary school in the nearby town of Helensburgh. Lomond school in Helensburgh provides a first class private education. Helensburgh also offers a wide range of amenities including rail link, cinema and leisure centre. Kilcreggan village centre hosts a select array of shops, a cafe and a friendly family run pub. The Victorian pier has a regular ferry service providing easy transport links to Gourock and a connecting rail service to Glasgow and beyond.
Sitting Room - 21'5" (6.53m) x 13'9" (4.19m)
Dining Room - 14'1" (4.29m) x 12'9" (3.89m)
Kitchen - 16'8" (5.08m) x 9'7" (2.92m)
Family Room - 13'9" (4.19m) x 11'3" (3.43m)
Conservatory - 9'8" (2.95m) x 9'6" (2.9m)
WC - 10'3" (3.12m) x 6'0" (1.83m)
Office - 13'3" (4.04m) x 10'5" (3.18m)
Shower Room - 10'2" (3.1m) x 5'6" (1.68m)
Master Bedroom - 14'2" (4.32m) x 14'1" (4.29m)
En-suite - 8'0" (2.44m) x 6'9" (2.06m)
Bedroom 2 - 14'8" (4.47m) x 10'5" (3.18m)
Bedroom 3 - 14'1" (4.29m) x 12'4" (3.76m)
Bedroom 4 - 12'1" (3.68m) x 11'3" (3.43m)
what3words /// bounding.inflamed.rails
Notice
Please note we have not tested any apparatus, fixtures, fittings, or services. Interested parties must undertake their own investigation into the working order of these items. All measurements are approximate and photographs provided for guidance only.
Property info
For more information about this property, please contact
Penny Lane Homes, PA4 on +44 141 376 7875 * (local rate)
Disclaimer
Property descriptions and related information displayed on this page, with the exclusion of Running Costs data, are marketing materials provided by Penny Lane Homes, and do not constitute property particulars. Please contact Penny Lane Homes for full details and further information. The Running Costs data displayed on this page are provided by PrimeLocation to give an indication of potential running costs based on various data sources. PrimeLocation does not warrant or accept any responsibility for the accuracy or completeness of the property descriptions, related information or Running Costs data provided here.











































.png)
