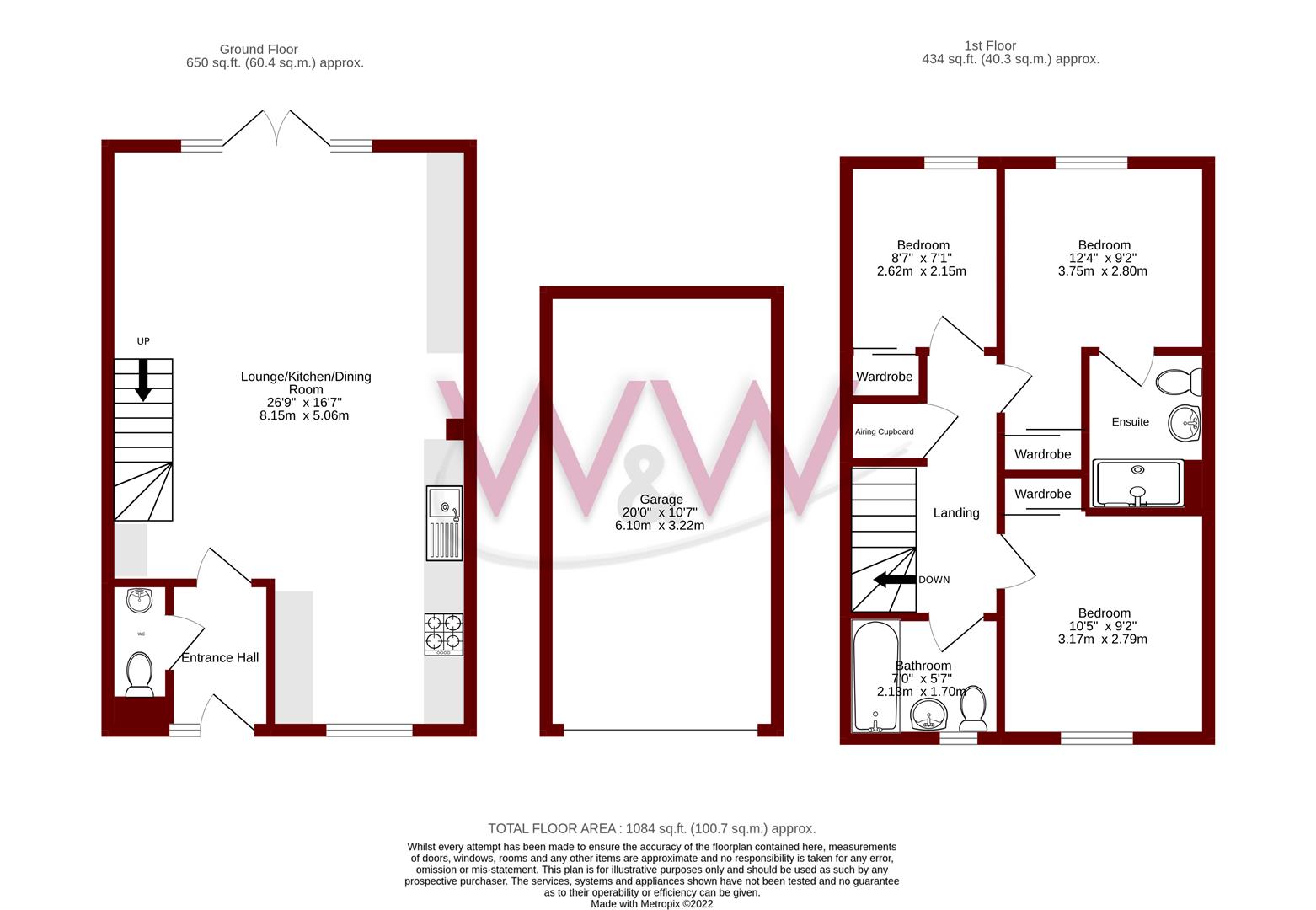Semi-detached house for sale in Brindley Road, Whiteley, Fareham PO15
* Calls to this number will be recorded for quality, compliance and training purposes.
Property description
W&W are delighted to offer for sale this beautifully presented three bedroom semi detached '2020' built house situated down a private driveway made up of only three houses. The property boasts three bedrooms, an impressively sized open plan kitchen/lounge/dining room, downstairs cloakroom, modern family bathroom & modern en-suite shower room to the main bedroom. The property also benefits from 'in our opinion' a good sized rear garden, garage & driveway parking for vehicles.
'Brindley Road' is in the brand new 2020 'Curbridge Meadows' development nestled between the picturesque market village of Botley and the bustling shopping destination of Whiteley. If you are looking for a pretty, rural location with the benefits and convenience of many larger shops, restaurants, bars and sports clubs. Botley train station is just 1.5 miles from Curbridge Meadows, offering regular services to London Waterloo, Portsmouth and Southampton. Alternatively Swanwick train station is less than 3 miles away with Botley and Bursledon also offering train stations nearby. Easy access to the M27 allows you further access to the M3 towards London. Curbridge Meadows will when completed have schooling for all ages, including primary school, a secondary school and nurseries.
Beautifully Presented Three Bedroom Semi Detached '2020' Built House
No Chain Ahead
Situated Down A Private Driveway Made Up Of Only Three Houses
Impressively Sized Open Plan Kitchen/Lounge/Dining Room With Double Doors Opening Out Into The Rear Garden
Feature Centrepiece Unit Enjoying Storage Cupboards & Contemporary Electric Remote Controlled Fire
Modern Kitchen Boasting High Gloss Units & Attractive Worktops
Built In Appliances Include Oven, Hob, Fridge/Freezer, Dishwasher & Washing Machine
Bespoke Fitted Understairs Storage Cupboards & Purpose Built Home Bar
Downstairs Cloakroom Comprising Two Piece White Suite
Amtico Flooring Throughout The Ground Floor
Main Bedroom Enjoying Built In Mirrored Sliding Wardrobes & En-Suite
Modern En-Suite Shower Room Comprising Three Piece White Suite, Low Profile Double Shower Cubicle & Attractive Marble Effect Tiling
Two Additional Bedrooms Both Benefitting From Built In Mirrored Sliding Wardrobes
Modern Family Bathroom Comprising Three Piece White Suite & Attractive Tiling
Rear Landscaped Garden Majority Laid To Lawn & Paved Patio Area
Garage With Power & Lighting
Driveway Parking For Two Vehicles
7 Years Remaining On The NHBC
Estate Management Charge Approx. £114 pa
Additional Information
Property construction - Traditional brick built
Electricity supply - Mains
Water supply -Mains
Sewerage - Mains
Heating - Gas central heating
Broadband - There is broadband connected to the property and the seller informs us that this is supplied by Connexin
Please check here for potential broadband speeds -
The current seller informs us that they have mobile signal and are no current black spots. Please check here for all networks -
Property info
For more information about this property, please contact
Walker & Waterer Ltd, PO15 on +44 1489 322816 * (local rate)
Disclaimer
Property descriptions and related information displayed on this page, with the exclusion of Running Costs data, are marketing materials provided by Walker & Waterer Ltd, and do not constitute property particulars. Please contact Walker & Waterer Ltd for full details and further information. The Running Costs data displayed on this page are provided by PrimeLocation to give an indication of potential running costs based on various data sources. PrimeLocation does not warrant or accept any responsibility for the accuracy or completeness of the property descriptions, related information or Running Costs data provided here.



























.png)