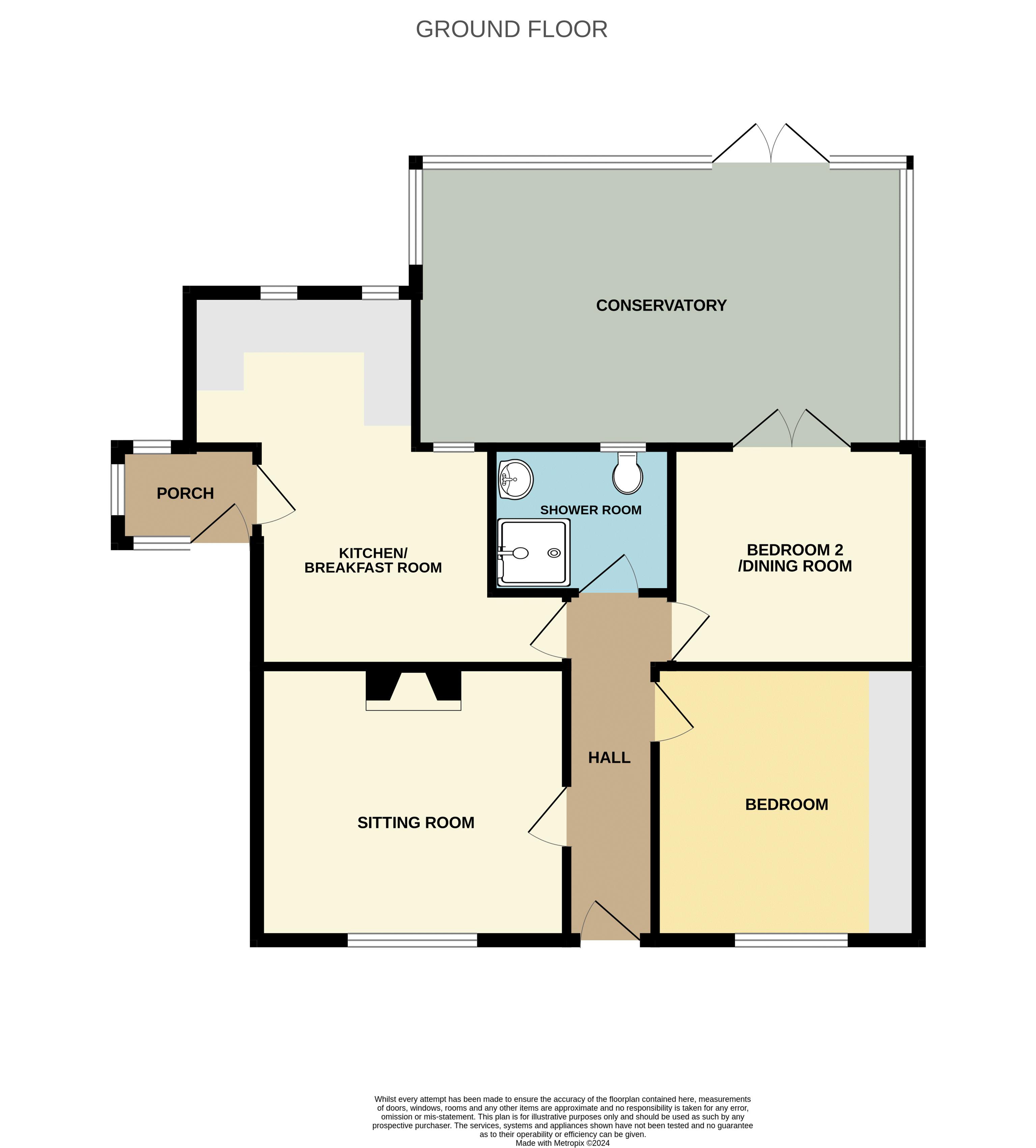Detached bungalow for sale in Light Oaks Avenue, Light Oaks, Stoke-On-Trent ST2
* Calls to this number will be recorded for quality, compliance and training purposes.
Property features
- Detached bungalow
- Corner plot
- Desirable location
- 20ft conservatory
- Log burner
- Double garage
- Original features
Property description
This beautiful, detached bungalow is located within a quiet private road in the ever popular Light Oaks area and is a great example of single storey living!
You're welcomed into the property via the entrance hall which has original floor tiles and provides access to all rooms, with the exception of the conservatory.
To the front of the property is the sitting room, which features a log burner, and a well proportioned double bedroom which benefits from built in wardrobes.
The kitchen / breakfast room has a good range of units, wood worktops, a ceramic undermount sink and has space for a free standing cooker and fridge freezer. There is ample space for a dining table and chairs and the side porch is located off the kitchen.
The rear of the property houses the shower room which has contemporary fittings along with a vintage style radiator.
Adjacent to the shower room is the dining room, currently being used as a study but could also be used as a second bathroom, which has French doors that open to reveal the conservatory. At over 20ft, the conservatory is a wonderful place to relax and enjoy the stunning views of the garden.
Externally, the rear garden is mainly laid to lawn with well stocked borders and two patio areas that are perfect for al-fresco dining. A tarmacadam drive leads to the large double+ garage which has an electric door.
The property is alarmed, has a combi boiler located in the loft, and benefits from having original internal doors and a power supply in the garden.
A viewing of this property is highly recommended to appreciate this home’s quiet location, large conservatory and contemporary shower room.
Hall (12' 4'' x 4' 2'' (3.75m x 1.26m) (Max measurement))
UPVC double glazed door to the frontage, original floor tiles, radiator.
Sitting Room (13' 0'' x 11' 5'' (3.95m x 3.49m))
UPVC double glazed window to the frontage, wood burner, brick surround, tiled hearth, radiator.
Bedroom (11' 5'' x 10' 6'' (3.49m x 3.20m))
UPVC double glazed window to the frontage, built in wardrobes, radiator.
Shower Room (7' 6'' x 5' 10'' (2.29m x 1.79m))
UPVC double glazed window to the rear, shower enclosure, chrome wall mounted taps and shower head, pedestal wash hand basin, chrome mixer tap, low level WC, vintage style radiator, part tiled, inset ceiling spotlights, extractor fan.
Kitchen/Breakfast Room (15' 10'' x 15' 7'' (4.83m x 4.75m) (Max measurement))
3 x UPVC double glazed windows to the rear, 1 x UPVC double glazed window to the side aspect, wood glazed door to the the porch, radiator, range of units to the base, ceramic undermount sink, chrome mixer tap, wood worktops, space for a free standing cooker, space and plumbing for a washing machine, space for a fridge freezer, space for dining table and chairs.
Entrance Porch (5' 10'' x 4' 0'' (1.78m x 1.22m))
UPVC double glazed door to the frontage, UPVC double glazed window to the frontage, UPVC double glazed window to the rear, UPVC double glazed window to the side aspect, polycarbonate roof, radiator.
Bedroom Two / Study (9' 11'' x 9' 1'' (3.03m x 2.78m))
UPVC double glazed French doors to the rear, radiator.
Conservatory (20' 7'' x 11' 11'' (6.27m x 3.62m))
UPVC double glazed construction, polycarbonate roof, 2 x UPVC double glazed French doors to the rear, 2 x radiators, perfect fit blinds.
Externally
To the frontage, area laid to lawn, hedge boundary.
To the side, paved patio area, well stocked borders.
To the rear, area laid to lawn, well stocked borders, paved patio area, hedge boundary, fence boundary, tarmacadam drive, detached garage, cold water tap, power socket.
Garage
Brick construction, double+ garage, electric door, power and light.
Property info
For more information about this property, please contact
Whittaker & Biggs, ST13 on +44 1538 269070 * (local rate)
Disclaimer
Property descriptions and related information displayed on this page, with the exclusion of Running Costs data, are marketing materials provided by Whittaker & Biggs, and do not constitute property particulars. Please contact Whittaker & Biggs for full details and further information. The Running Costs data displayed on this page are provided by PrimeLocation to give an indication of potential running costs based on various data sources. PrimeLocation does not warrant or accept any responsibility for the accuracy or completeness of the property descriptions, related information or Running Costs data provided here.
















































.png)


