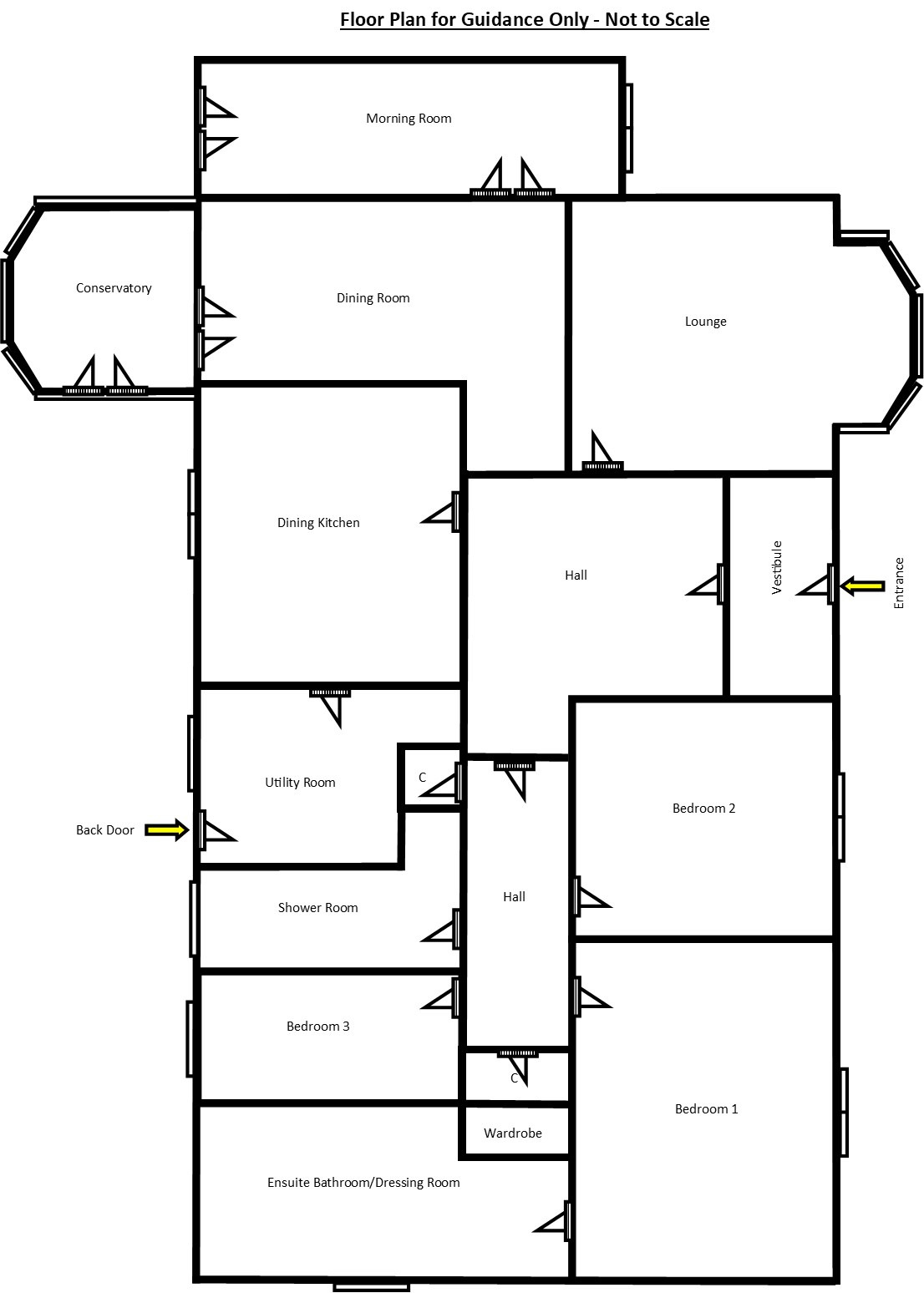Bungalow for sale in Craigmore Road, Isle Of Bute PA20
* Calls to this number will be recorded for quality, compliance and training purposes.
Property features
- Private garden
- Off street parking
- Central heating
- Double glazing
Property description
Comprising: Vestibule, Hall, Lounge, Dining Kitchen, Utility Room, Dining Room, Conservatory, Morning Room, Shower Room, Three Bedrooms, one with ensuite bathroom.
EPC: D
Council Tax Band: F
Vestibule - 1.82m x 1.18m
Glass panel door leads into the hall. Plain cornice. Flush ceiling light. Carpet. Coat hooks.
Hall - 3.64m at widest x 8.33m at widest
Bright hallway with glass panel doors leading to kitchen and all public rooms. Plain cornice. Three pendant lights. Smoke alarm. Loft access. Carpet. Cupboard with shelves and hanging rail- 0.72m x 1.27m. Second cupboard housing hot water tank - 0.71m x 1.20m.
Lounge - 4.99m at widest x 6.07m at widest
Beautiful lounge with an impressive bay window offering extraordinary views of the immaculate front garden and beyond to the sea towards the Ayrshire Coast. Bay window seat. Two ceiling lights. Coal effect gas fire with tiled hearth. Curtains and roller blinds. Carpet. CO2 alarm.
Dining Kitchen - 4.30m x 2.83m
Bright and spacious kitchen to rear with large windows looking out to the beautifully maintained rear garden. A range of base and wall units with contrast worktop. Double stainless steel sink unit with mixer tap. Integrated gas hob, oven and dishwasher. Plain cornice. Three ceiling lights. Venetian blinds. Carpet. Just off the kitchen is the utility room where there is access to the garden. Glass panel door leads into the hall.
Utility Room - 2.94m x 2.00m
A great addition to the kitchen with window looking out to the garden. Rear door out to the garden. Worktop with space for appliances below. Washing machine. Fridge. Freezer. Boiler. Belfast sink with pillar taps. Pulley. Ceiling light. Roller blind. Carpet.
Dining Room - 4.97m at widest x 3.89m
Spacious dining room with sliding doors to the conservatory which leads to the garden and double glass panel doors to the morning room. Plain cornice. Pendant light. Carpet.
Conservatory - 4.00m at widest x 4.17m
Large conservatory with panoramic views of the rear garden. Roof blinds. Roller blinds. Wall light. Carpet. Double doors out to paved area.
Morning Room - 5.33m x 2.54m
Lovely bright room with double window to front looking out towards the front garden and beyond to the sea and double doors to rear leading to the garden. Double glass panel doors into the dining room. Plain cornice. Ceiling light. Smoke alarm. Curtains. Carpet.
Shower Room - 2.81m x 2.10m at widest
Tiled shower cubicle with glass door. Mixer shower. WC. Vanity wash hand basin. Chrome ladder style towel radiator. Tall mirror cabinet. Obscure window to rear. Venetian blind. Plain cornice. Ceiling light. Vinyl flooring.
Bedroom 1 - 4.81m x 3.61m
Spacious bedroom to from with sea views. Plain cornice. Ceiling light. Roller blinds. Curtains. Carpet. Door to ensuite bathroom
Ensuite Bathroom/Dressing Room -
Luxurious ensuite bathroom. Bath. WC. Wash hand basin vanity unit. Vanity storage unit. Mirror wardrobe with sliding doors. Obscure window to side with venetian blind. Ceiling light. Carpet.
Bedroom 2 - 5.04m x 2.59m
Spacious bedroom to front with sea view. Plain cornice. Ceiling light. Roller blinds. Curtains. Carpet.
Bedroom 3 - 2.82m x 1.80m
Bedroom with window looking to the rear garden. Plain cornice. Ceiling light. Curtains. Wall shelf. Carpet.
Garden
An abundance of impressive private garden ground surrounds the property and is exceptionally well maintained. From Craigmore Road there is a gate to enter the private driveway leading to the bungalow where there is ample parking. Large detached garage with WC. Wood panelled shed which has been used as an art studio. Green house and allotment.
Property info
For more information about this property, please contact
WM Skelton & Co, PA20 on +44 1700 507002 * (local rate)
Disclaimer
Property descriptions and related information displayed on this page, with the exclusion of Running Costs data, are marketing materials provided by WM Skelton & Co, and do not constitute property particulars. Please contact WM Skelton & Co for full details and further information. The Running Costs data displayed on this page are provided by PrimeLocation to give an indication of potential running costs based on various data sources. PrimeLocation does not warrant or accept any responsibility for the accuracy or completeness of the property descriptions, related information or Running Costs data provided here.























































.png)