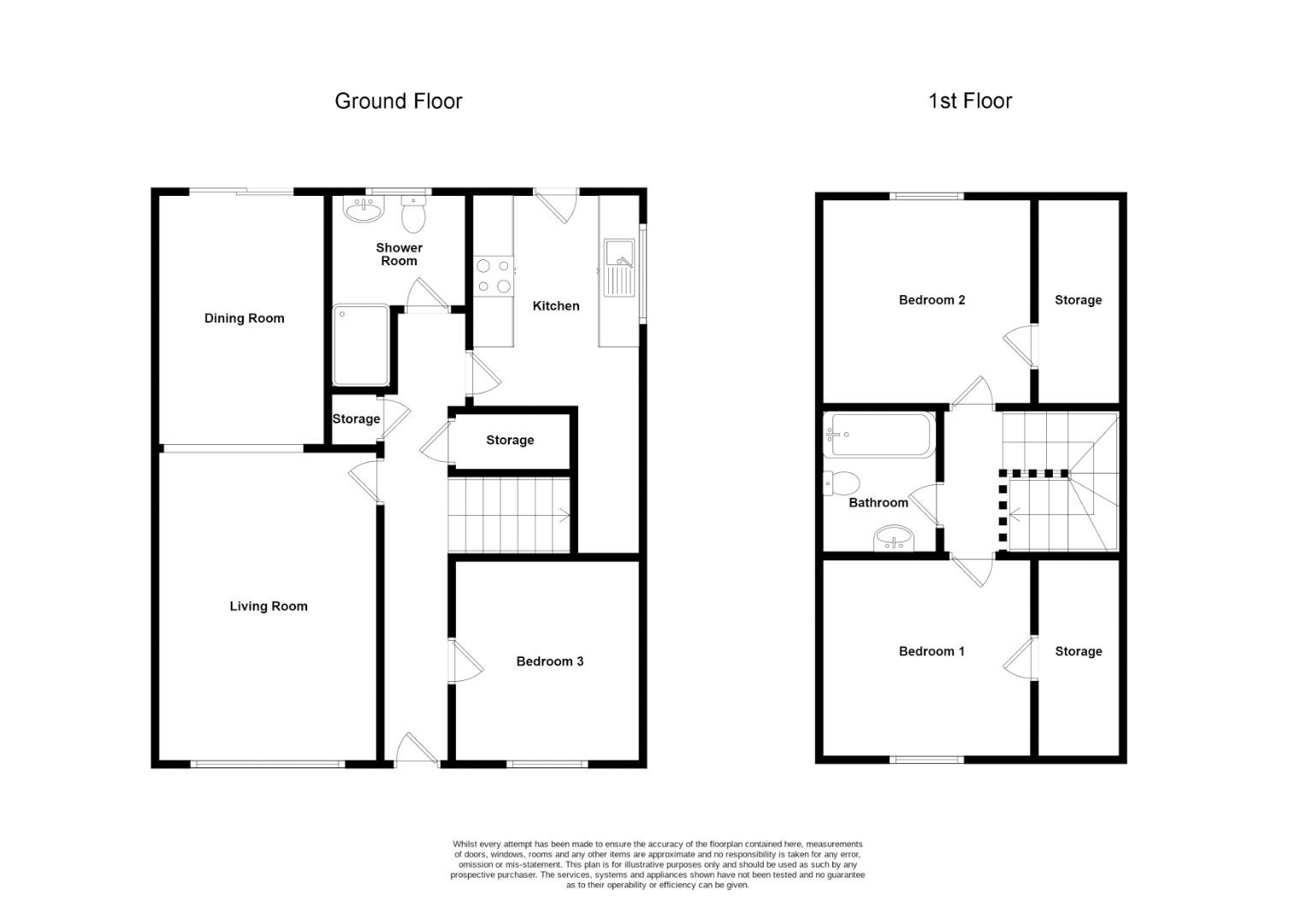Detached house for sale in St. Serfs Grove, Clackmannan FK10
* Calls to this number will be recorded for quality, compliance and training purposes.
Property features
- Home Report Value: £180,000
- EPC - E
- Double garage
- Desirable Location
- Off Street Parking
- Ideal family home
Property description
Welcome to St. Serfs Grove, Clackmannan - a charming location for this three bedroom, detached house with great potential.
Upon entering, you are welcomed with a bright and inviting lounge/diner which offers ample space for free standing furniture, including space for a family dining table and chairs. The kitchen features wall and base mounted units and space for free standing appliances. Completing the lower level is bedroom three and a shower room.
On the upper level, there is access to bedroom one and two as well as the family bathroom.
Although the property requires modernisation throughout, this presents an exciting opportunity for you to put your personal touch on the space.
Externally, the property enjoys a fantastic plot, offering plenty off street parking and access to the double garage which can be used as additional storage or for additional parking. The garden space is mainly low maintenace however does feature some shrubs within the front garden.
Location
St Serf's Grove in Clackmannan is a peaceful, historic woodland close to the town's center. The location is also included within catchment areas for both Clackmannan Primary School and Lornshill Academy. The close-knit community and picturesque surroundings make St Serf's Grove an appealing place for families and nature lovers alike.
Living Room (4.53m x 3.20m (14'10" x 10'5"))
Dining Room (3.66m x 2.43m (12'0" x 7'11"))
Kitchen (3.10m x 2.44m (10'2" x 8'0"))
Bedroom 1 (3.10m x 3.00m (10'2" x 9'10"))
Bedroom 2 (3.10m x 3.00m ( 10'2" x 9'10"))
Bedroom 3 (2.94m x 2.70m ( 9'7" x 8'10"))
Shower Room (2.81m x 1.96m (9'2" x 6'5"))
Bathroom (2.10m x 1.69m (6'10" x 5'6"))
Fixtures & Fittings
All carpets, floor coverings, light fittings and integrated appliances are included with the sale.
Home Report
The home report is available upon request.
Property info
For more information about this property, please contact
O'Malley Property, FK10 on +44 1259 764030 * (local rate)
Disclaimer
Property descriptions and related information displayed on this page, with the exclusion of Running Costs data, are marketing materials provided by O'Malley Property, and do not constitute property particulars. Please contact O'Malley Property for full details and further information. The Running Costs data displayed on this page are provided by PrimeLocation to give an indication of potential running costs based on various data sources. PrimeLocation does not warrant or accept any responsibility for the accuracy or completeness of the property descriptions, related information or Running Costs data provided here.




























.png)
