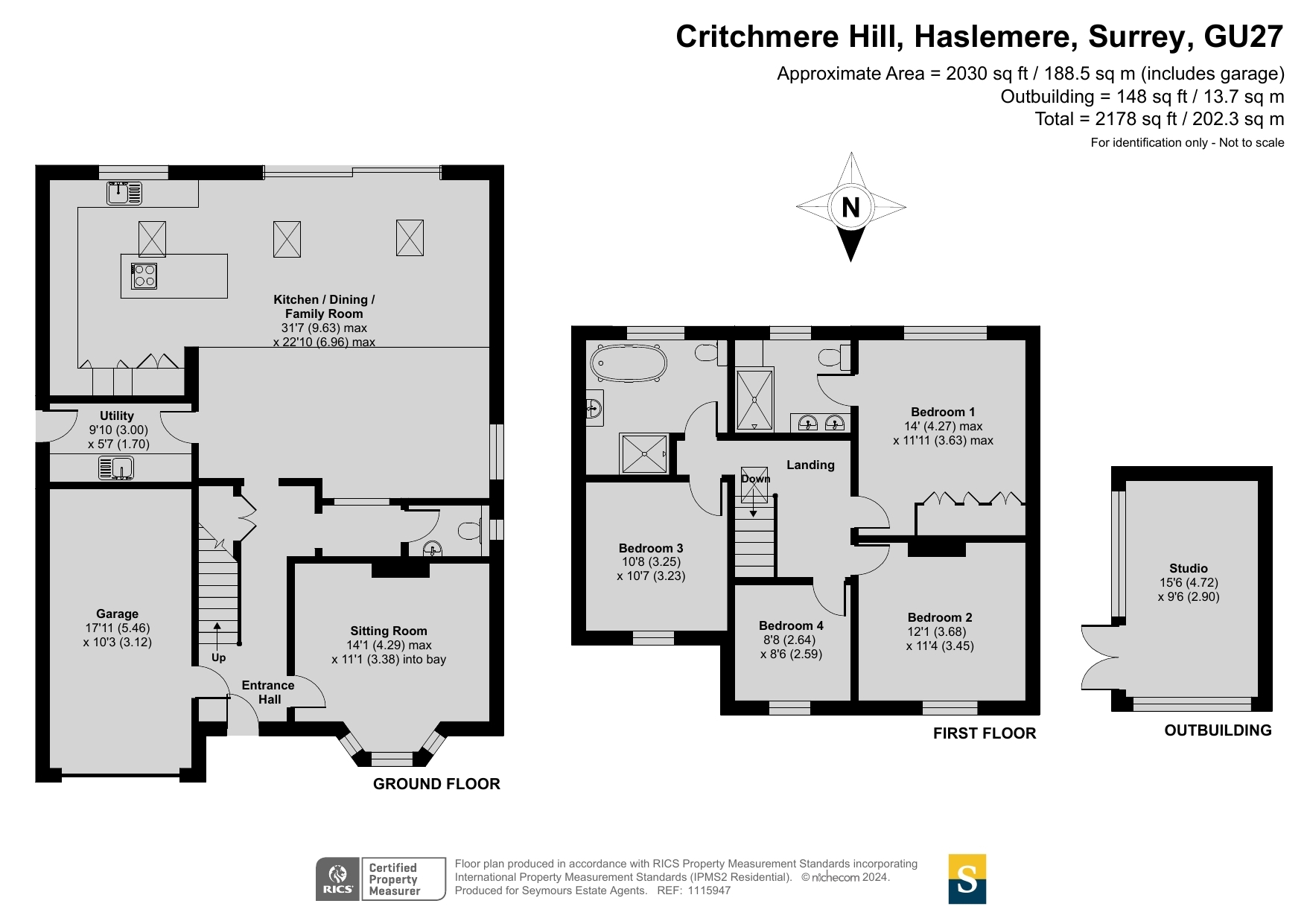Detached house for sale in Haslemere, Surrey GU27
* Calls to this number will be recorded for quality, compliance and training purposes.
Property description
Sitting back from the road behind an attractive block paved driveway and contemporary elevations which immediately presents a feeling of exclusivity, an immaculate two storey layout incorporates four bedrooms and enviable living spaces, vaulted ceilings and an expanse of glazing overlooking garden and demonstrates an exemplary attention to detail.
Effortlessly blending stylish décor with future-proofed design, this stunning family home’s contemporary design features have been incorporated seamlessly with creativity and imagination, with a wealth of carefully chosen additions that run through the property in a functional yet subtle manner.
Giving an immediate insight into the commendable sophistication that flows throughout, a welcoming entrance hall creates a wonderful introduction.
It guides the way to a fabulous lounge where wide bay windows fill the room with light. Elegant and homely, it generates the perfect retreat at the end of the day. A log burner and feature surround add both a traditional and contemporary focal point.
The first class open plan kitchen/dining/family room is an incredibly special place to both relax and entertain. Breath-taking yet also refined and understated, plenty of windows and roof lights allow daylight to tumble into an enviable seating zone that sits beneath the vaulted ceiling, while a spacious dining area is equally perfect for evenings spent entertaining friends or family meals. This exceptional open plan arrangement includes a superior two-tone shaker kitchen that is supremely well-appointed and designed with an industrial influence. A large island with a bar stool overhang adds to the streamlined aesthetic, and modern bi-fold doors creates a seamless connection with the hugely private landscaped patio. A utility room enables the minimal clean lines of the design to continue. A ground floor cloakroom adds plenty of convenience to busy households.
Opening from a central landing four impressive bedrooms each filled with light from their anthracite windows, while wool carpets keep things cosy underfoot. The principal suite with its feature panelling and rich tones is a retreat from the hubbub of the day. Built in wardrobes provide ample storage and a luxury of an en suite with its walk-in shower and double vanity complete the space.
The three further bedrooms offer space and flexibility for a growing family, and share the beautifully fitted family bathroom with its free-standing bath and separate walk-in shower.
Open up the bi-fold doors doors in the kitchen/dining room and allow the secluded landscaped patio to create an easy flowing extension of the hugely sociable open plan arrangement, and for a morning coffee, alfresco dinner and drinks. Established lawns have space for children to play. A pebbled path leads past mature borders and raised beds to a modern garden room/office that is an admirable hideaway from the world outside.
At the front of the property a intergraded garage supplies secure off-road parking and the landscaped frontage and driveway, hints at the sense of style and presentation that waits for you inside.
Property info
For more information about this property, please contact
Seymours, GU27 on +44 1428 748095 * (local rate)
Disclaimer
Property descriptions and related information displayed on this page, with the exclusion of Running Costs data, are marketing materials provided by Seymours, and do not constitute property particulars. Please contact Seymours for full details and further information. The Running Costs data displayed on this page are provided by PrimeLocation to give an indication of potential running costs based on various data sources. PrimeLocation does not warrant or accept any responsibility for the accuracy or completeness of the property descriptions, related information or Running Costs data provided here.




































.png)
