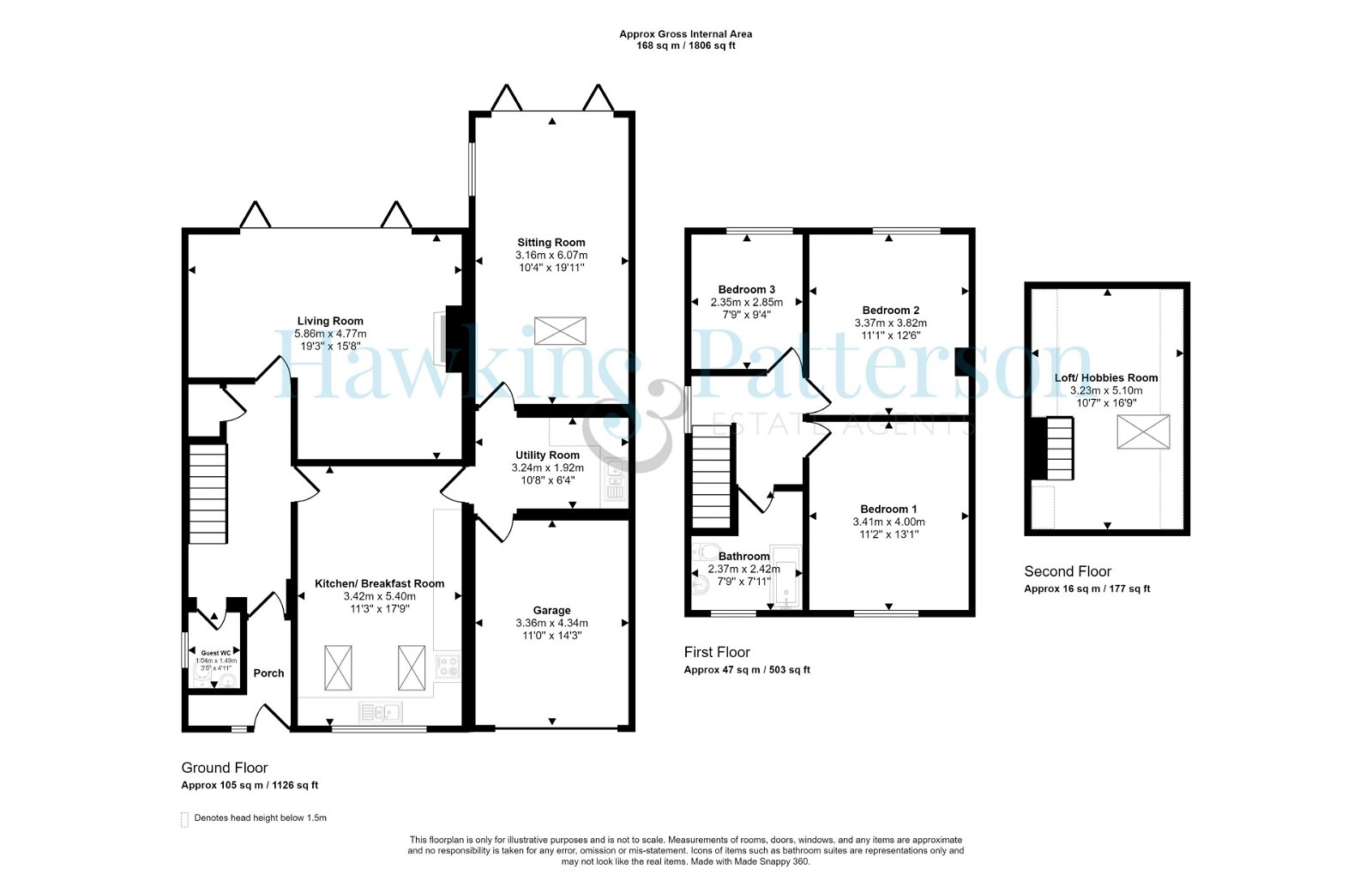Detached house for sale in Loxley Avenue, Shirley, Solihull B90
* Calls to this number will be recorded for quality, compliance and training purposes.
Property features
- Immaculatley presented detached home
- Three good size bedrooms
- Refitted bathroom
- Superb extended kitchen dining room
- Two spacious reception rooms
- Refitted guest WC
- Utility room
- Garage and plenty off parking to front
- Very convenient location
- EPC band : Tbc
Property description
Situated in an ideal location for families with local shops at the end of the road including a Sainsburys and popular Chip shop. Shirley train station is situated just after the shops with train services into Birmingham City Centre and Stratford-Upon-Avon & Henley-In-Arden in the opposite direction. There is easy road access to the M42, M5, M40 & M6, Birmingham International airport and train station.
Within the area there are a good choice of local schools for all ages, all within walking distance. Shirley offers a wide choice of shopping facilities including the Parkgate development.
The property occupies a generous corner plot with a large tarmac driveway to the front offering parking for numerous vehicles, mature shrubs and access to the property is gained via a double glazed door with side window to;
entrance porch
Amtico parquet flooring and double glazed door to
welcoming entrance hall
Stairs off to the first floor with cloaks cupboard beneath, radiator, Amtico parquet flooring and veneered oak doors to:
Guest WC
Modern suite with white WC and wash basin and vanity unit below, double glazed window to side.
Spacious living room
Enjoying views over the rear garden with Bi-folding doors to the patio, radiator, Amtico parquet flooring and feature log burner on a slate tiled hearth.
Spacious sitting room
Again enjoying views over the rear garden with Bi-folding doors to the patio, double glazed window to side, Amtico parquet flooring, radiator and door to the utility room.
Refitted kitchen/ dining room
An extensive range of matching base, wall and drawer units, worktops over and tiled splashbacks, sink drainer, gas cooker point, integrated fridge and dishwasher, double glazed window to front, LED downlights, two double glazed skylight windows. Amtico parquet flooring, radiator and ample space for a large table.
Utility room
Refitted base and wall units, worktops, tiled splashbacks, sink drainer, Amtico parquet flooring, double glazed skylight window, plumbing and space for washing machine and tumble dryer, door to;
garage
Up and over garage door, light and power points, fitted units and space for fridge freezer.
First floor landing
Doors off to all bedrooms and bathroom, double glazed window to side, loft hatch to loft/ hobbies room.
Bedroom one
Double glazed window to front and radiator.
Bedroom two
Double glazed window to rear and radiator.
Bedroom three
Double glazed window to rear and radiator.
Family bathroom
Refitted white suite, shaped shower bath with fitted shower screen and thermostatic shower, WC, wash basin, vanity unit, tiled walls heated towel rail and double glazed window to front.
Loft/ hobbies room
Double glazed skylight window, with fitted blind, LED spotlights and wood flooring.
Beautiful rear garden
Enjoying a private westerly facing rear aspect, shaped lawn, paved patio areas, gravelled pathway, raised, wall enclosed flower beds, palm trees, gated side passage. To the rear of the garden is a children's play house or home office having light and power with double glazed door to the front, the rear section is a garden shed.
EPC Band: D
Council Tax Solihull Metropolitan Borough Council Band: D
Property info
For more information about this property, please contact
Hawkins Patterson Estate Agents, B95 on +44 1564 648137 * (local rate)
Disclaimer
Property descriptions and related information displayed on this page, with the exclusion of Running Costs data, are marketing materials provided by Hawkins Patterson Estate Agents, and do not constitute property particulars. Please contact Hawkins Patterson Estate Agents for full details and further information. The Running Costs data displayed on this page are provided by PrimeLocation to give an indication of potential running costs based on various data sources. PrimeLocation does not warrant or accept any responsibility for the accuracy or completeness of the property descriptions, related information or Running Costs data provided here.





























.png)
