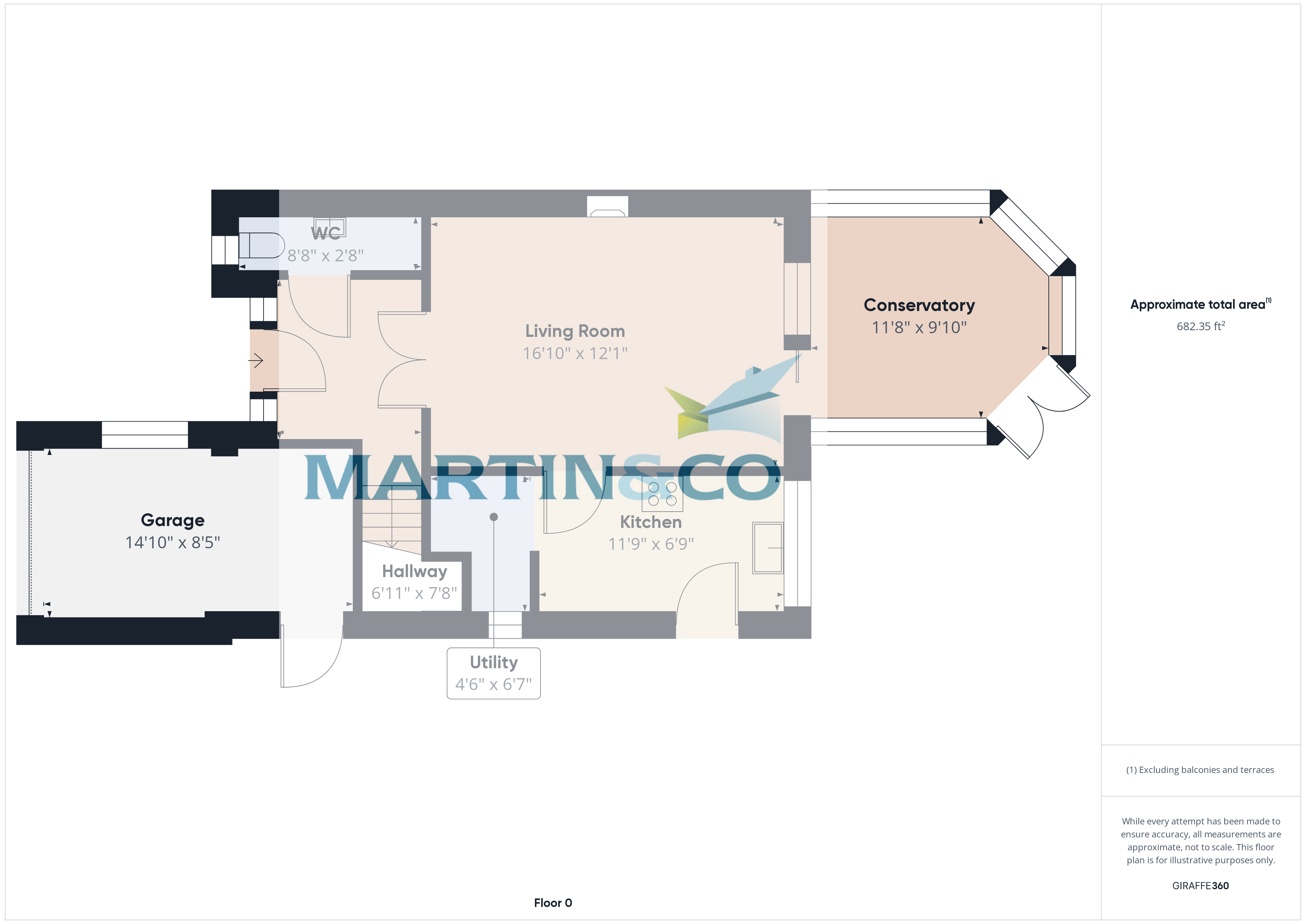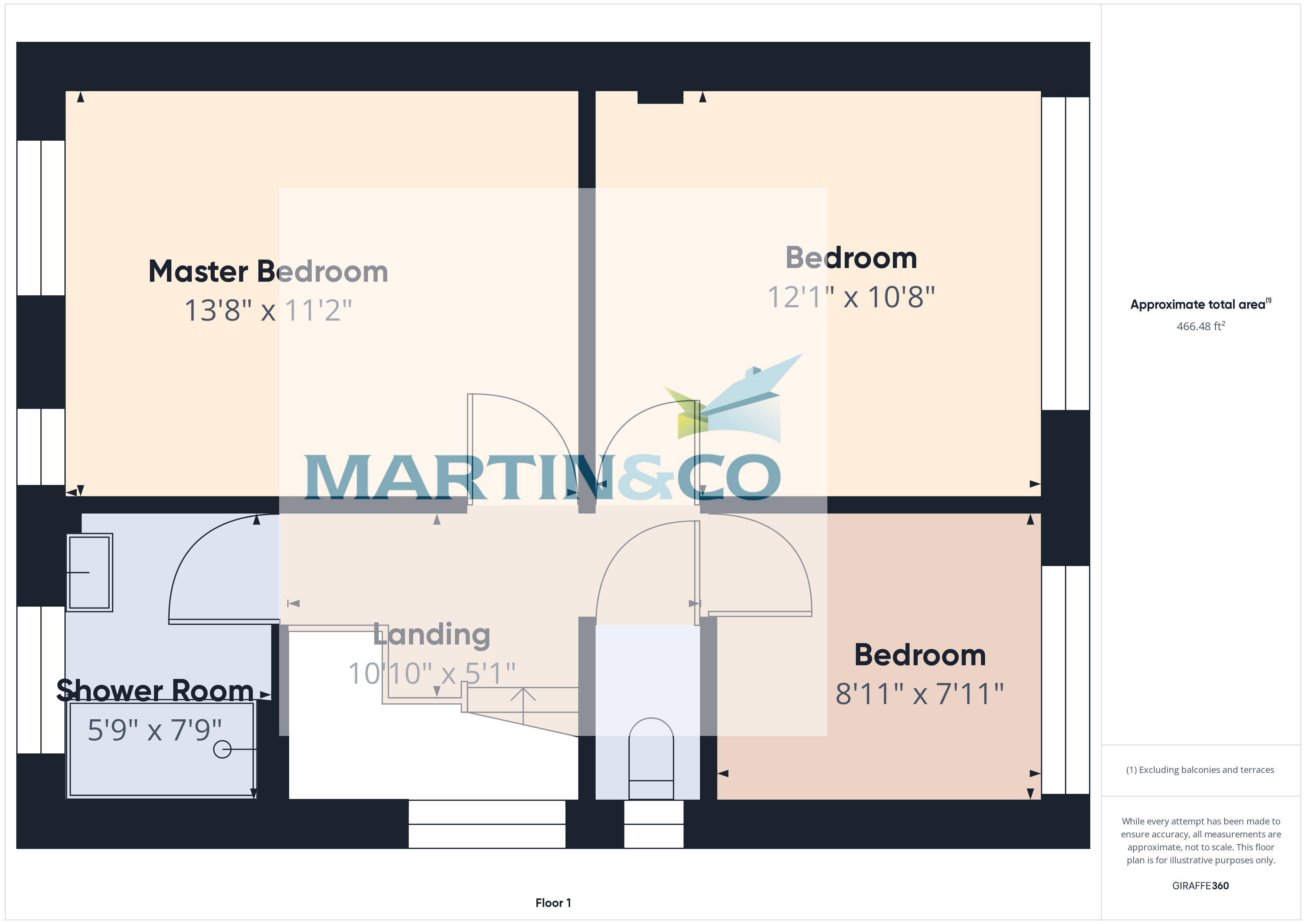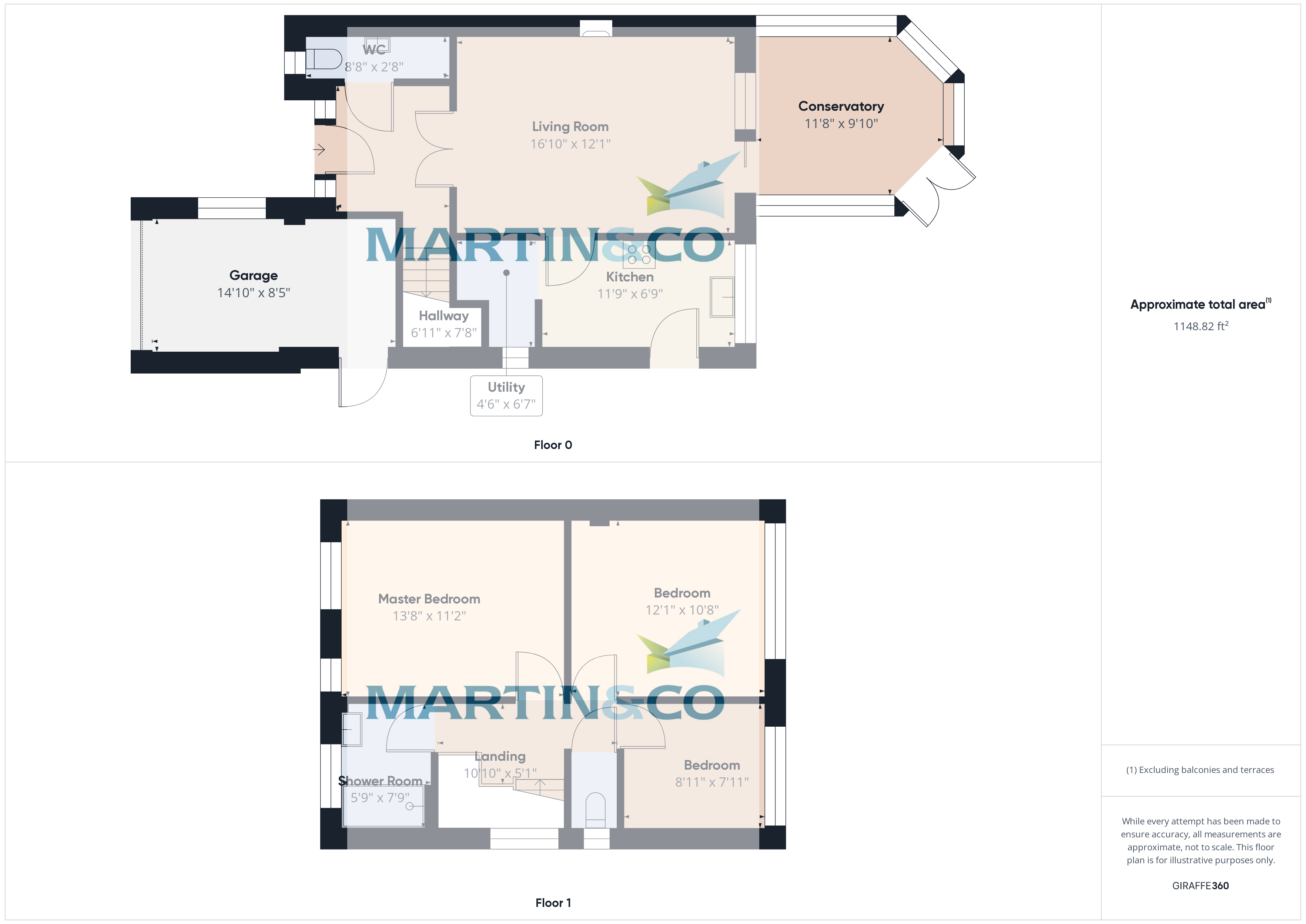Detached house for sale in Broomfield Avenue, Fazeley, Tamworth B78
* Calls to this number will be recorded for quality, compliance and training purposes.
Property features
- Chain free !
- Large conservatory
- Large private garden
- Spacious living room
- Modern shower room
- Garage
- Central heating
- UPVC double glazing
Property description
Martin & Co are pleased to present this spacious and well presented detached family home situated within this highly desirable residential location and backing onto Bourne Brook. The property has benefits to include both UPVC double glazing, gas central heating and multi fuel log burner.
Accommodation briefly comprising: Reception hallway, spacious living room, large conservatory, stunning refitted kitchen and utility room, guest cloakroom, three bedrooms, refitted shower room, separate WC, garage, block paved driveway, private rear garden. Internal viewing is strongly recommended.
Martin & Co are pleased to present this spacious and well presented detached family home situated within this highly desirable residential location and backing onto Bourne Brook. The property has benefits to include both UPVC double glazing, gas central heating and multi fuel log burner.
Accommodation briefly comprising: Reception hallway, spacious living room, large conservatory, stunning refitted kitchen and utility room, guest cloakroom, three bedrooms, refitted shower room, separate WC, garage, block paved driveway, private rear garden.
Council tax - band B
key facts for buyers - report below
key facts for buyers - report below
Frontage This attractive detached home occupies an excellent position within this highly desirable cul-de-sac, with the property itself being set behind a full width block paved driveway which provides ample off road parking facilities, along with access to the garage, two side garden gates and front entrance with canopy storm porch, external lighting with composite front door and obscured side screens.
Hallway 6' 11" x 7' 8" (2.11m x 2.34m) Creating a welcoming space with staircase leading off to the first floor landing, fully tiled floor, double doors to living room, door to W.C.
WC 8' 8" x 2' 8" (2.64m x 0.81m) Sink set in vanity unit with tiled splashback and mirror over, W.C tiled floor, obscure window to front.
Living room 16' 10" x 12' 1" (5.13m x 3.68m) Spacious living room having a feature recessed fireplace with wooden mantel over and tiled raised hearth with multi fuel log burner, door to kitchen, sliding patio doors leading through to conservatory.
Conservatory 11' 8" x 9' 10" (3.56m x 3m) Large part brick conservatory with tiled floor and french doors leading out into the garden
kitchen 11' 9" x 6' 9" (3.58m x 2.06m) With window to rear garden. A modern range of matching wall and base units and work surfaces with tiled surround. Sink with hot and cold mixer tap, integrated oven, grill, hob, splashbacks and extractor. Also having a large storage cupboard with additional range of matching wall mounted cupboard with under-cupboard lighting. Having tiled floor and door to side access with archway to utility.
Utility room 4' 6" x 6' 7" (1.37m x 2.01m) Having wall/base units with working surfaces over and tiled surrounds. Space for washing machine, dryer and tiled floor, obscure window to the side.
Landing 10' 10" x 5' 1" (3.3m x 1.55m) Having obscure window to side and doors to;
master bedroom 13' 8" x 11' 2" (4.17m x 3.4m) Large double bedroom having two windows to the front.
Bedroom 12' 1" x 10' 8" (3.68m x 3.25m) Double bedroom with window overlooking the rear garden.
Bedroom 8' 11" x 7' 11" (2.72m x 2.41m) With window overlooking the rear garden.
Shower room 5' 9" x 7' 9" (1.75m x 2.36m) Double walk-in double shower, pedestal hand wash basin, fully tiled walls and floor, Obscure window to front.
WC With WC, fully tiled floor and obscure window to side.
Garden A spacious and private garden having a paved pathway from the side entrance gate, and a large block paved patio area, lawn with fencing to two sides and to the rear having a wrought iron fence which overlooks Bourne Brook.
Garage With up and over entrance door, wall mounted central heating boiler, power points, window to side door to side.
Property info
For more information about this property, please contact
Martin & Co Tamworth, B79 on +44 1827 796767 * (local rate)
Disclaimer
Property descriptions and related information displayed on this page, with the exclusion of Running Costs data, are marketing materials provided by Martin & Co Tamworth, and do not constitute property particulars. Please contact Martin & Co Tamworth for full details and further information. The Running Costs data displayed on this page are provided by PrimeLocation to give an indication of potential running costs based on various data sources. PrimeLocation does not warrant or accept any responsibility for the accuracy or completeness of the property descriptions, related information or Running Costs data provided here.































.png)
