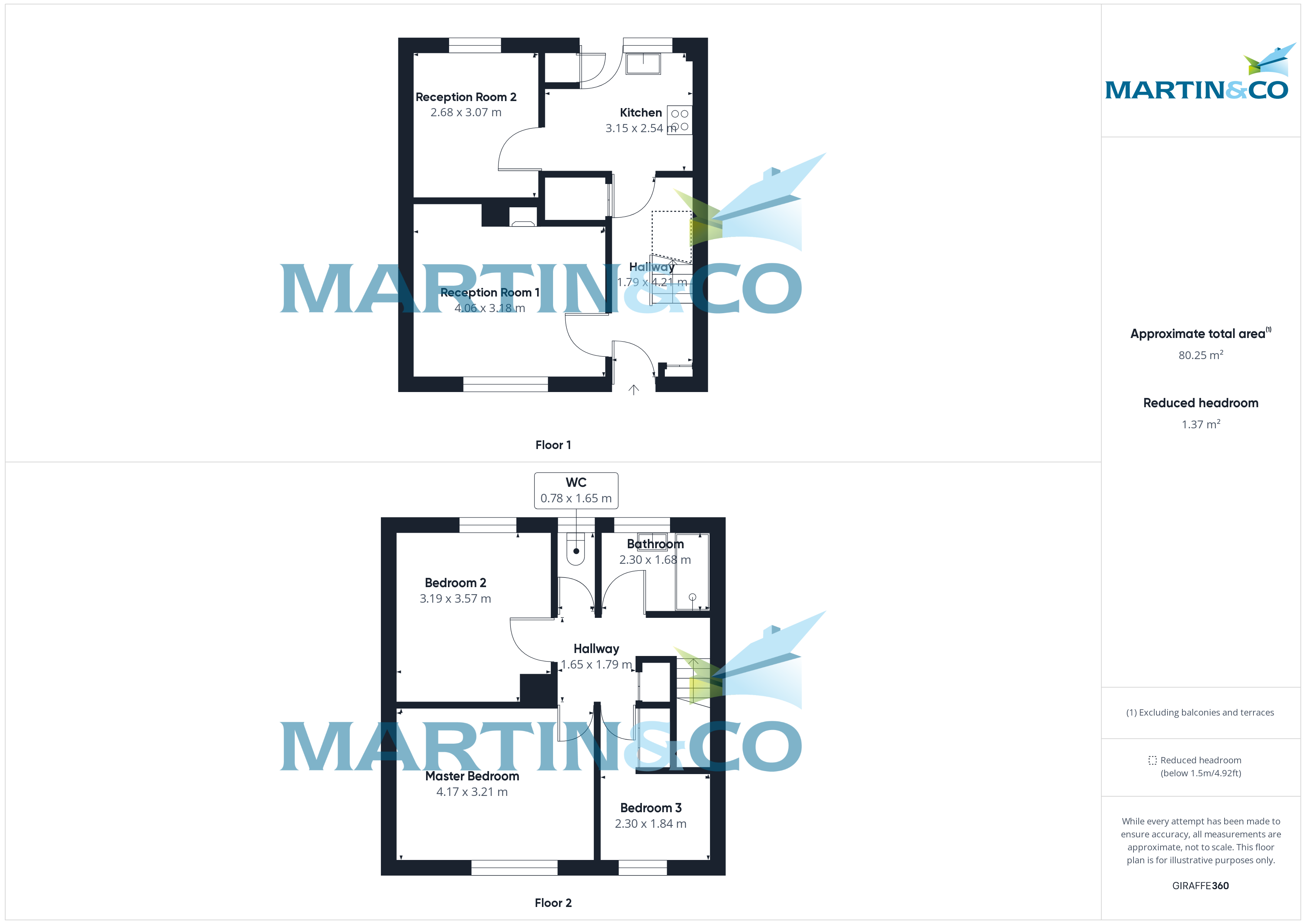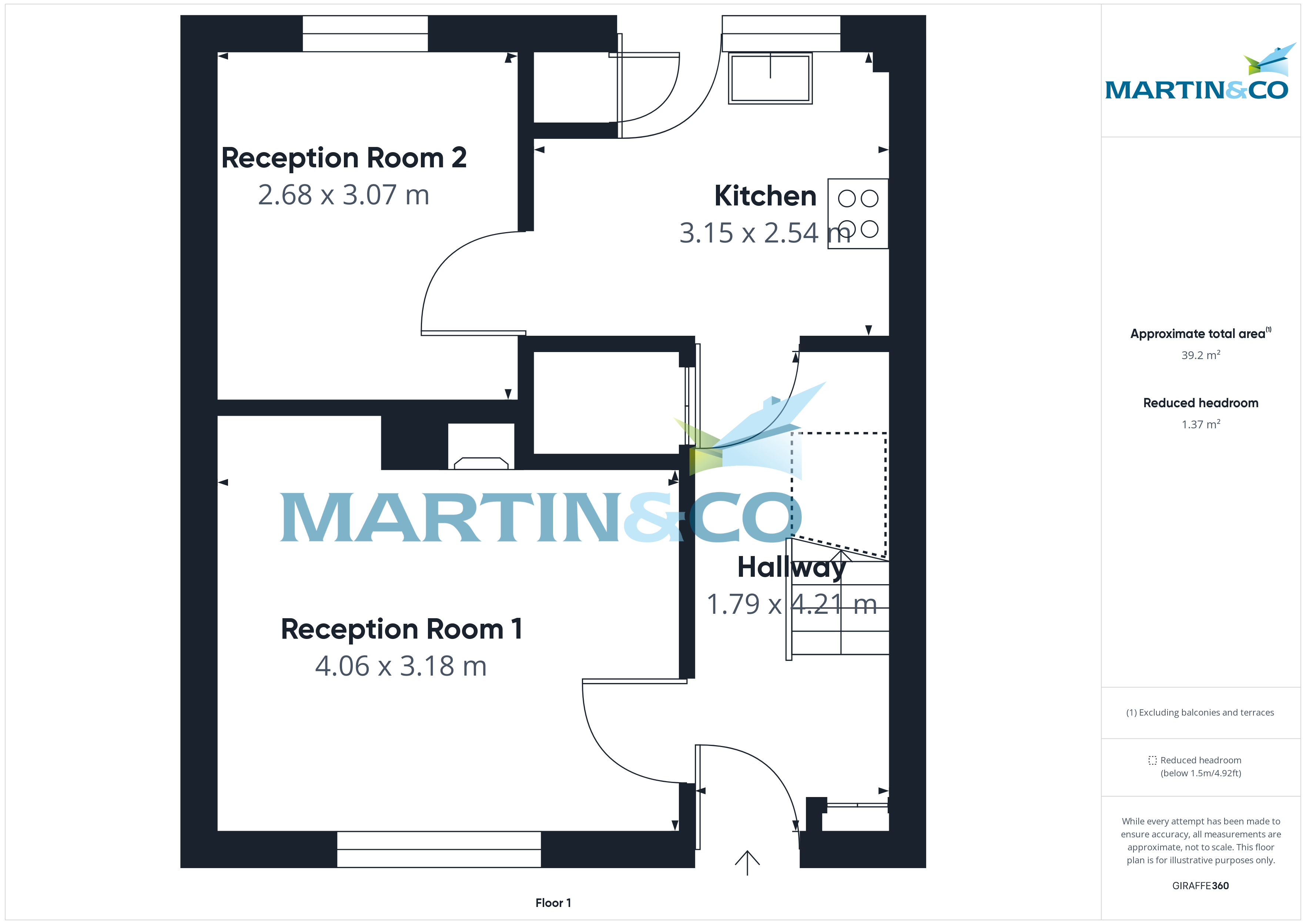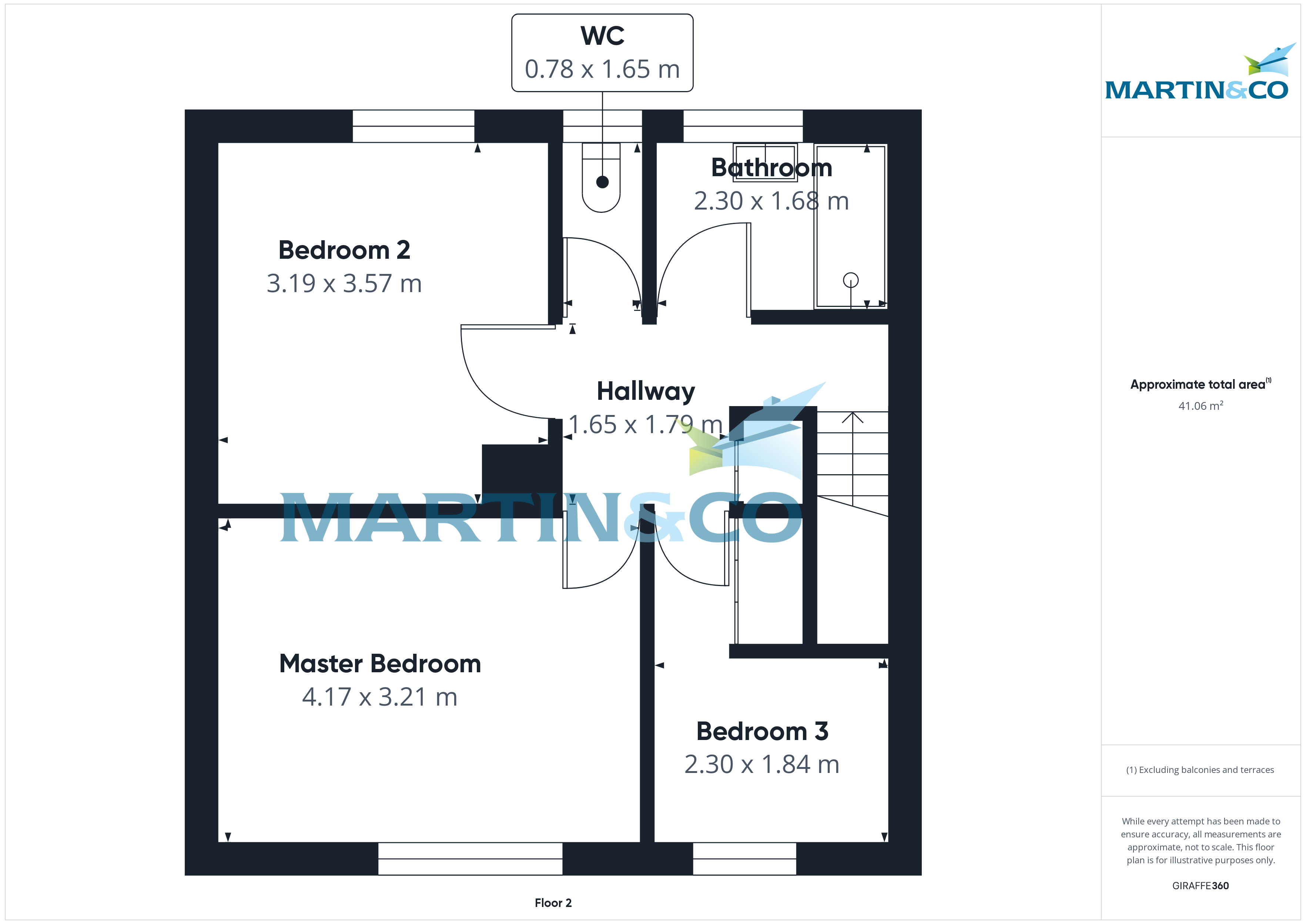Terraced house for sale in Eastern Avenue, Speke, Liverpool L24
* Calls to this number will be recorded for quality, compliance and training purposes.
Property features
- Great Family Home
- Three Bedrooms
- Stylish Contemporary Fitted Kitchen
- Highly Desirable Residential Suburb
- Generously Sized Sunny Rear Garden
- Sought After Location
- Off Road Parking
- Close To Great Local Amenities, Road Links And Good Schools
- Easy distance to Airport
- EPC Grade =
Property description
A charming and spacious family home conveniently nestled in a vibrant neighbourhood in south Liverpool, boasting a wealth of great local amenities. Do not miss out.
Martin and Co are excited to present this charming two-story family home located at Eastern Avenue in the much sought after south Liverpool area. This inviting home is conveniently nestled in a vibrant neighborhood, boasting a wealth of amenities including several supermarkets and fitness centers within walking distance, offering residents plenty of opportunities for shopping and leisure activities. The nearby Speke Retail Park provides a diverse range of retail and dining options, meeting your lifestyle needs with ease and Literature enthusiasts will appreciate the proximity of a well-stocked library, ideal for weekend reading. Additionally, the property provides quick and easy access to vital motorway links, train station and Airport, facilitating swift, hassle-free commuting. With its ideal location and surroundings, this property offers a perfect blend of comfort, accessibility, and convenience. Don't miss this opportunity to embrace city living at its finest.
EPC- tbc
leasehold
Years- 947 years
Peppercorn rent
hallway 5' 10" x 13' 9" (1.79m x 4.21m) An inviting hallway having great under stairs space which can be used for a number of things, two storage cupboards, one of them housing the meters, access to all downstairs rooms and staircase leading to first floor.
Reception room 13' 3" x 10' 5" (4.06m x 3.18m) A light filled reception room having feature fire with stylish fire surround radiator power points and a UPVC double glazed window overlooking the front of the property.
Reception room 2 8' 9" x 10' 0" (2.68m x 3.07m) Another bright reception room having carpet flooring, radiator, power points, door to the kitchen and UPVC double glazed window with views of the sunny rear garden.
Kitchen 10' 4" x 8' 3" (3.15m x 2.54m) Having a range of matching stylish and contemporary wall and base units with worktop over, tiled effect flooring, stainless steel sink and drainer with mixer tap over and UPVC double glazed window above with views over the sunny rear garden, gas hob inset to worktop, integrated oven housed in tall unit, space for fridge and freezer, tiled walls, power points, storage cupboard, door to kitchen and door to hallway and a UPVC double glazed door leading to the terrace and garden.
Landing 5' 4" x 5' 10" (1.65m x 1.79m) Having access to all first floor rooms, and storage cupboard housing boiler.
Master bedroom 13' 8" x 10' 6" (4.17m x 3.21m) A great sized, light and airy master bedroom with power points, radiator and UPVC double glazed window overlooking front of property.
Bedroom two 10' 5" x 11' 8" (3.19m x 3.57m) Another generous sized bedroom having power points, radiator and a UPVC double glazed window overlooking the sunny rear garden.
Bedroom three 7' 6" x 6' 0" (2.30m x 1.84m) Having power points, built in wardrobe, radiator and a UPVC double glazed window overlooking the front of the property.
WC 2' 6" x 5' 4" (0.78m x 1.65m) Having low flush WC, tiled walls, cushion flooring and a UPVC double glazed frosted window.
Bathroom 7' 6" x 5' 6" (2.30m x 1.68m) Having low flush WC, pedestal sink, great sized shower cubicle with a shower over, tile effect flooring and tiled walls and UPVC double glazed frosted glass window.
External The front approach is mainly paved for driveway providing ample space for off road parking and is bordered by fencing.
The wonderful extensive sunny rear garden is mainly laid to lawn for ease of maintenance with a great sized terrace area which is a fantastic space to entertain family and friends while you while away those long hot summer days.
Property info
For more information about this property, please contact
Martin & Co Liverpool South, L18 on +44 151 382 7959 * (local rate)
Disclaimer
Property descriptions and related information displayed on this page, with the exclusion of Running Costs data, are marketing materials provided by Martin & Co Liverpool South, and do not constitute property particulars. Please contact Martin & Co Liverpool South for full details and further information. The Running Costs data displayed on this page are provided by PrimeLocation to give an indication of potential running costs based on various data sources. PrimeLocation does not warrant or accept any responsibility for the accuracy or completeness of the property descriptions, related information or Running Costs data provided here.







































.png)
