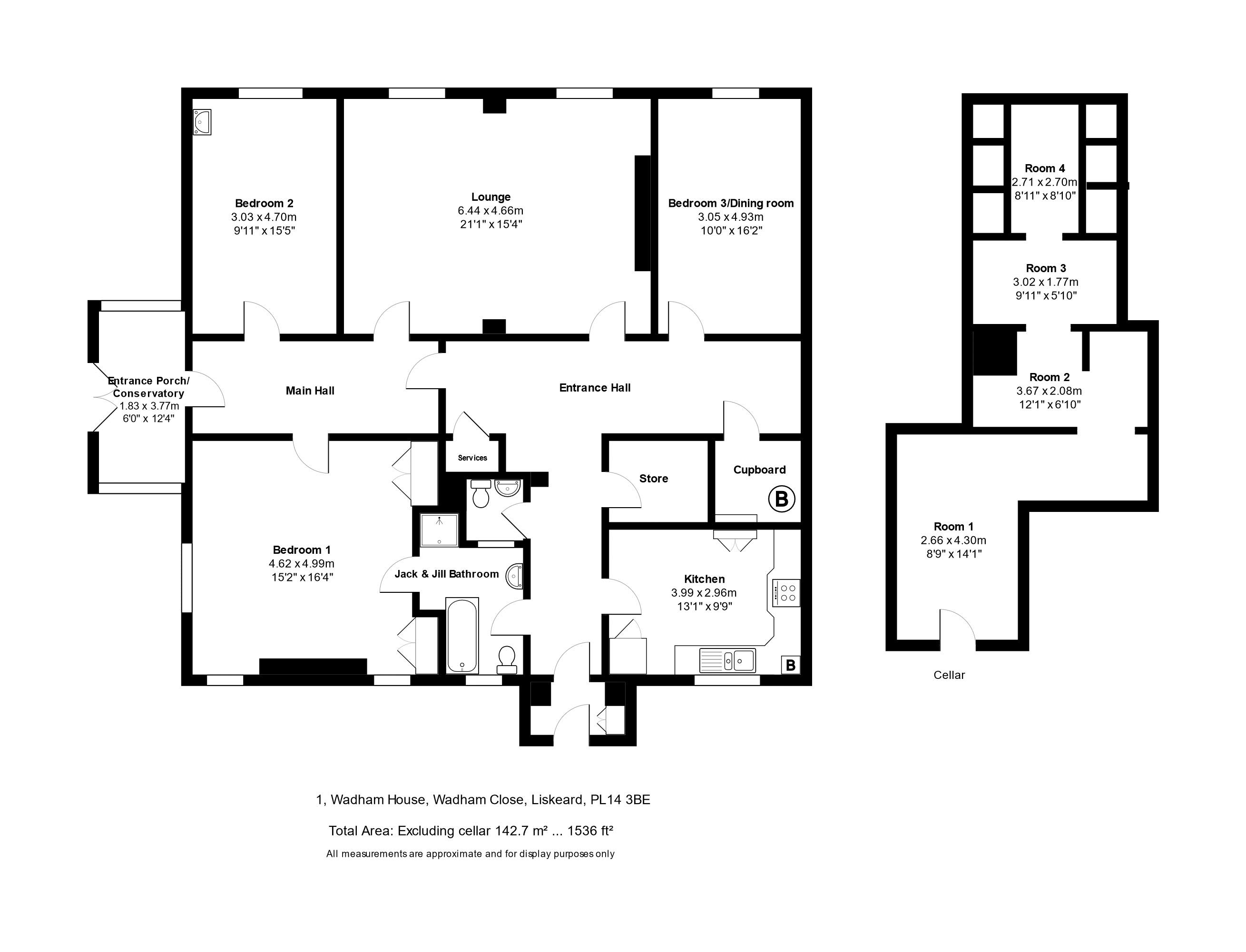Flat for sale in Wadham Close, Liskeard PL14
* Calls to this number will be recorded for quality, compliance and training purposes.
Property features
- Spacious Ground Floor Apartment
- Grade II Listed Period Property
- Conveniently placed for local amenities
- Glorious views over the town and countryside
- Private gardens
- Garage
- Cellar
Property description
Spacious apartment on the whole of the ground floor of this imposing Grade II Listed period property conveniently placed for local amenities with glorious views enjoyed over the town and
Countryside beyond. Private gardens, gas central heating, garage and a cellar.
Modernisation and improvement required. For sale with no onward chain.
Description
Wadham House is located close to the church and enjoys a south facing position, only a few minutes walk from local shops, public transport, doctors surgeries and post office.
Liskeard is a busy market town on the edge of Bodmin Moors and only 8 miles from the coast at Looe. The city of Plymouth is approximately 18 miles via the Tamar Bridge at Saltash and provides a complete range of facilities.
Wadham House is believed to date from the 1820s
originally a private dwelling which has had various uses including a school and hospital. It was then converted in to five apartments in the 1960s and still retains many period features with high ceilinged rooms with coved cornices and centre roses. Number 1 is approached through a private entrance porch leading to grand accommodation.
Accommodation
(All measurements being approximate)
Lower Ground Floor
Cellar
Room (1) – 4.3 x 2.73 (14’1” x 8’10”)
Room (2) – 3.67 x 2.08 (12’ x 6’8”)
Room (3) – 3.02 x 1.77 (9’9” x 5’8”)
Room (4) – 2.71 x 2.70 (8’9” x 8’9”)
Ground Floor
Entrance Porch
Single glazed door to the side, cloak cupboard.
Entrance Hall
Radiator, large airing cupboard with copper cylinder and electric immersion heater, service void.
Main Hall
Radiator, large open hall with doors leading to;
Entrance Porch / Conservatory (12' 1'' x 6' 0'' (3.68m x 1.83m))
Single glazed door to the front with single glazed windows to the sides.
Kitchen (13' 1'' x 9' 7'' (3.98m x 2.92m))
Single glazed sash window to the side, kitchen units comprising wall cupboards and working surfaces with cupboards, drawers and space under, polycarbonate sink unit, radiator, electric oven and gas hob, built-in cupboards, gas fired Vaillant boiler to heat water and radiators throughout.
Walk-In Store (7' 3'' x 5' 2'' (2.21m x 1.57m))
With shelves.
Dining Room/Bedroom 3 (15' 4'' x 9' 9'' (4.67m x 2.97m))
Single glazed sash window to the side.
Lounge (21' 1'' x 15' 3'' (6.42m x 4.64m))
Single glazed sash windows to the sides, two radiators, living gas fire.
Bedroom 2 (16' 2'' x 10' 0'' (4.92m x 3.05m))
Single glazed sash window to the side, wash hand basin, radiator.
Bedroom 1 (16' 4'' x 15' 2'' (4.97m x 4.62m))
Single glazed windows to the front and side, two radiators, built-in wardrobe.
Jack And Jill Bathroom
Shared with the Entrance Hall – suite comprising coloured bath, low level wc, wash hand basin, heated towel rail, shower cubicle with electric shower, partly tiled walls, electric wall heater, radiator, single glazed sash window to the side.
Outside
Mid-Terraced Garage (18' 1'' x 7' 9'' (5.51m x 2.36m))
With electric roller shutter door – constructed of pre-fabrication concrete panels under a corrugated asbestos roof cover.
Outside
Slate paved area to the side.
Private lawn garden area to the south with shrub boarders.
Services
Mains Water, Electricity, Drainage and Gas.
Gas central heating. Broadband and good mobile coverage.
Council Tax
Band C
EPC Band
Band D
Tenure
The property is being sold Leasehold with vacant possession upon completion.
999 year lease from 2024
2/6th Share of maintenance charges
Peppercorn Ground Rent
Insurance and Service charges £3,187.67 for 2024
Viewing
Viewing is highly recommended and is strictly by prior appointment with the Vendors Agents - Jefferys
Directions
Directions
From the centre of Liskeard proceed up the main street turning right at the mini roundabout in to Pound Street. Continue along this road passing the church and take the next right turning into South Street ignoring the turning in to Wadham Road with Wadham House entrance a further 50 yards on the left.
Property info
For more information about this property, please contact
Jefferys, PL14 on +44 1579 381028 * (local rate)
Disclaimer
Property descriptions and related information displayed on this page, with the exclusion of Running Costs data, are marketing materials provided by Jefferys, and do not constitute property particulars. Please contact Jefferys for full details and further information. The Running Costs data displayed on this page are provided by PrimeLocation to give an indication of potential running costs based on various data sources. PrimeLocation does not warrant or accept any responsibility for the accuracy or completeness of the property descriptions, related information or Running Costs data provided here.
























.png)


