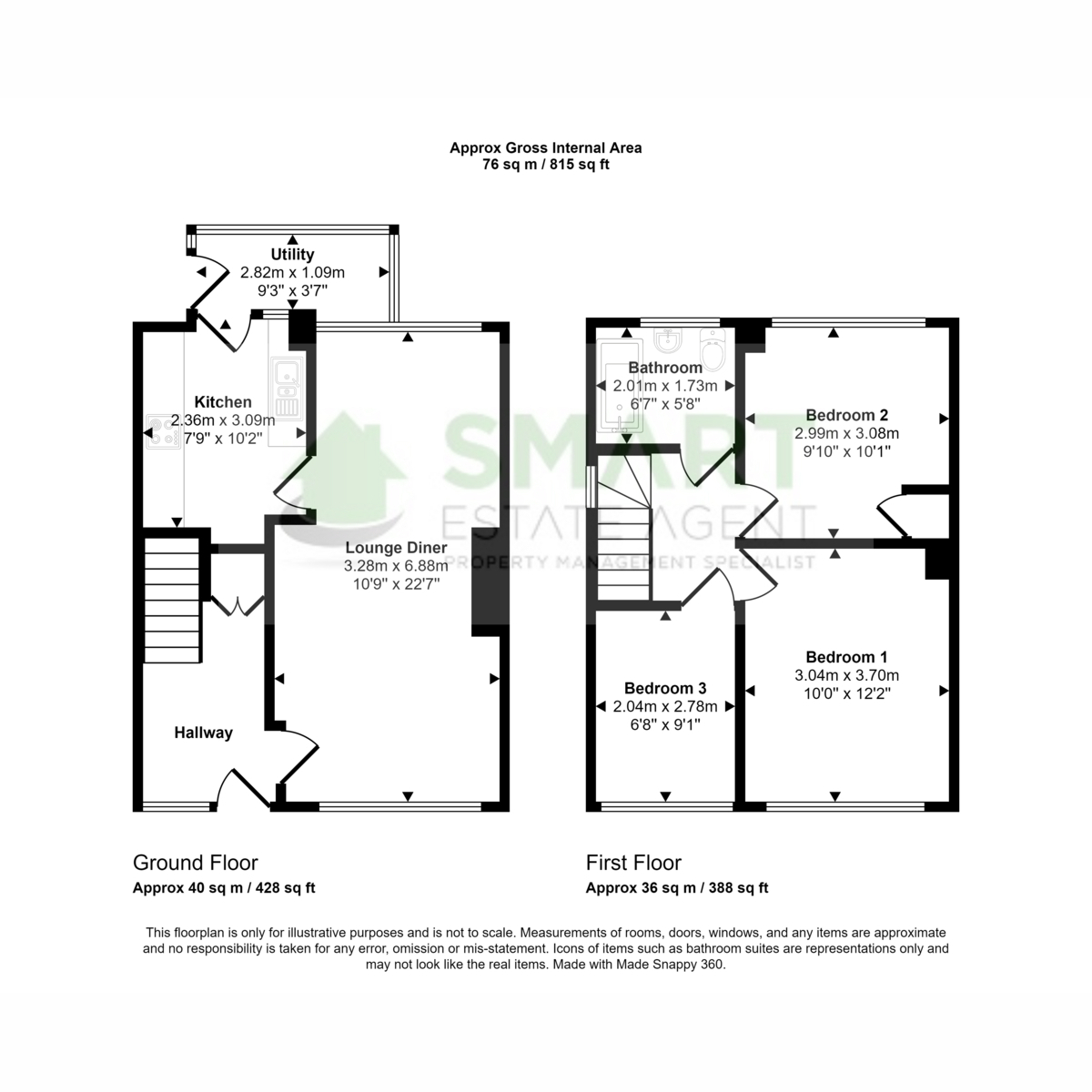End terrace house for sale in Cottey Crescent, Exeter EX4
* Calls to this number will be recorded for quality, compliance and training purposes.
Property features
- Modern Throughout
- Recently Updated Features
- Three Bedrooms
- Landscaped South Facing Garden
- Rear Extension
- Modern Fitted Kitchen
- Garage
- Beautiful Elevated Views
- Close To School's & Transport Links
- Quiet Cul-De-Sac Location
Property description
A generously proportioned three bedroom end of terrace family home located in a quiet cul-de-sac area of Exeter. Modern throughout with some great additions and features ready to move straight in.
The ground floor welcomes you with an inviting entrance hallway with an ample storage space, leading to a spacious sitting room open plan to the dining room with plenty of space for a family dining table. A sleek and modern kitchen with all the essentials, and useful rear extension currently used as a utility room.
Moving upstairs three bedrooms await, including a large master bedroom, whilst the second bedroom is a large double with wardrobe storage, all centered around a well-appointed family bathroom.
Outside, it is tucked away in a quiet cul-de-sac position, it comes with a well maintained and fully landscaped front & rear garden. There is a garage just yards away from the property.
Perfectly situated, this elevated residence offers the ideal blend of tranquility and convenience. Its strategic location provides easy access to the vibrant city centre, local shops, supermarkets, and hospitals. Commuting is made effortless with quick connectivity to the M5 Motorway. Well regarded schools are within walking distance including Willowbrook Primary and St James High school
Entrance Hall
Stairs to first floor landing, fitted storage, radiator, door to
Living Room
Spacious lounge area, large double glazed window to the front, radiator, open to
Dining Room
Sizeable space for family dining table. Large double glazed window overlooking the rear garden
Kitchen
Bright & spacious room, being well appointed with a modern range of white gloss fronted units comprising spacious flat edged laminate work surfaces, inset single drainer sink unit with chrome mixer tap, grey matching tiled splashback area to all work surfaces, comprehensive range of base cupboard and drawers. Further matching range of eye level shelved storage cupboards, Integral Bosch oven with extractor over and large inset fridge / freezer
Utility Room
Rear extension from the kitchen providing a space for washing machine and extra storage. Elevated views over the rear garden
Master Bedroom
Large double bedroom. Large double glazed window to the front, radiator
Bedroom
Double bedroom, integral wardrobe, double glazed window to the rear, radiator
Bedroom
Single bedroom, double glazed window to the front, radiator. Hatch to loft space
Bathroom
Modern three piece suite comprising hand wash basin, WC and bath with shower over & curved shower glass screen which has a tiled surround. Double glazed window to the rear and heated towel rail
Garden
Enclosed south facing garden which is fully landscaped, the garden is fully enclosed which has a decked area surrounding the garden which makes a great for socialising and dining, with low maintenance artificial grass which is great for children or pets. Side access to both the front of the property
Cellar
Cellar space under the house which is accessible from the rear garden, great for storage
Garage
Single garage with up and over door just yards away from the properties front door
Property info
For more information about this property, please contact
Smart Estate Agent Ltd, EX1 on +44 1392 976659 * (local rate)
Disclaimer
Property descriptions and related information displayed on this page, with the exclusion of Running Costs data, are marketing materials provided by Smart Estate Agent Ltd, and do not constitute property particulars. Please contact Smart Estate Agent Ltd for full details and further information. The Running Costs data displayed on this page are provided by PrimeLocation to give an indication of potential running costs based on various data sources. PrimeLocation does not warrant or accept any responsibility for the accuracy or completeness of the property descriptions, related information or Running Costs data provided here.

































.png)