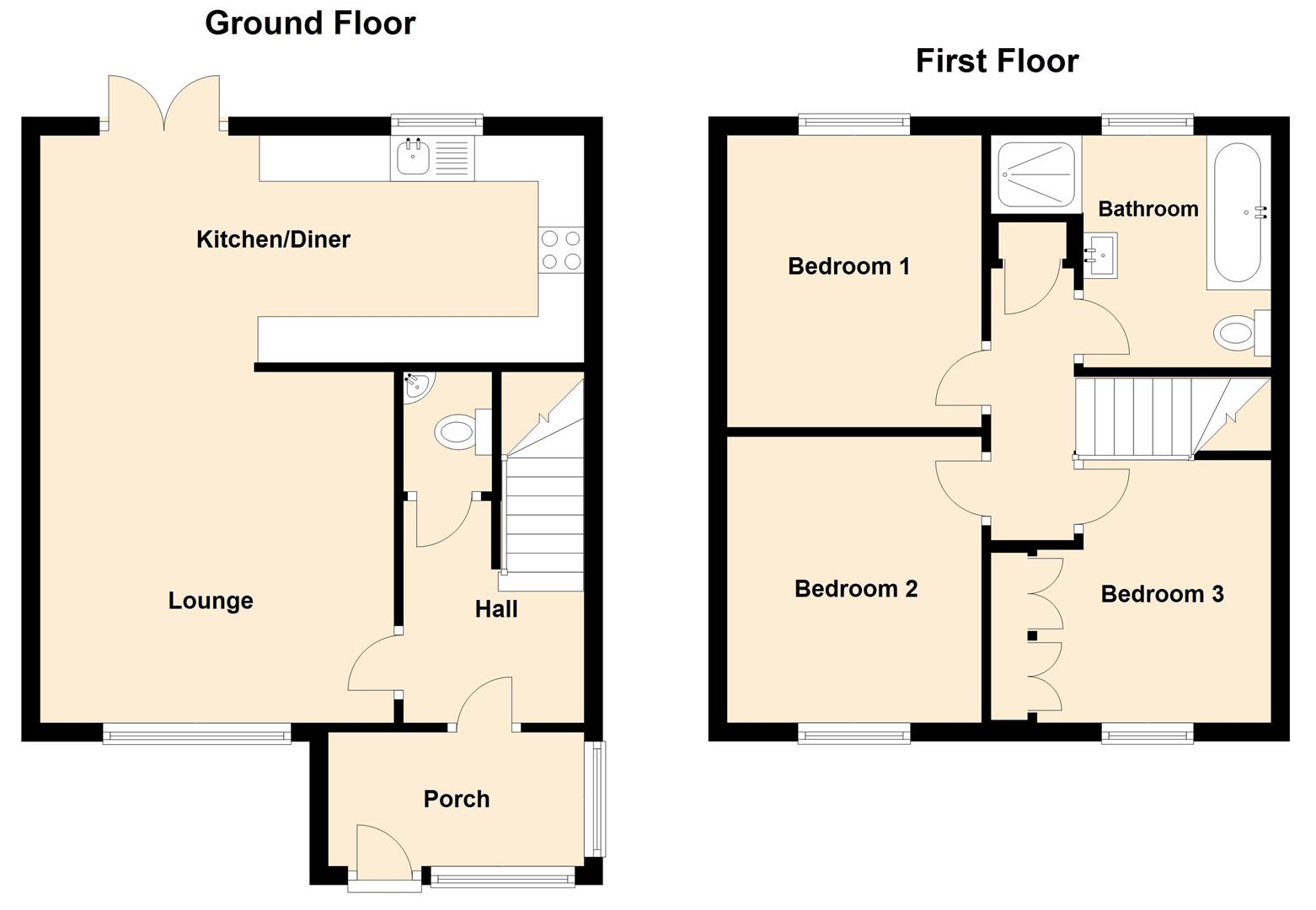End terrace house for sale in Hillcrest Road, Rookley, Ventnor PO38
* Calls to this number will be recorded for quality, compliance and training purposes.
Property features
- End terrace house
- 3 bedrooms
- Garage
- Office/summer house
- Superb order throughout
- Off road parking
Property description
This lovely 3 Bedroom end of terrace house is situated at the end of a cul-de-sac in the popular residential development. Nearby is a main bus service, local store and superb countryside walks. The property has been upgraded in recent times to in our opinion a high standard. Benefits include Superb Kitchen/Diner with integrated appliances with French doors to the rear Garden. Lounge and separate WC on the ground floor. With 3 bedrooms on the first floor and bathroom with bath and shower. Outside, to the front of the property is a driveway providing parking for 1 vehicle and a garage en-bloc. Gated side access leading to the rear Garden which is split into two sections one being decked with lovely open aspect the second being laid to artificial grass. Path leading to the insulated summer house/office 17'5 x 7'6 with power light and water. UPVC double glazed French patio doors and window. To truly appreciate the superb family home we highly recommend an internal viewing. It comprises;
Entrance Porch
Entrance Hall
Lounge (3.84m x 3.81m (12'7 x 12'6))
Opening too;
Kitchen/Diner (5.92m x 2.46m (19'5 x 8'1))
Fitted Fridge, Freezer, Twin Ovens, Hob and Dishwasher.
First Floor
Landing
Utility Cupboard
Bedroom 1 (3.18m x 2.90m (10'5 x 9'6))
Bedroom 2 (3.18m x 2.90m (10'5 x 9'6))
Bedroom 3 (3.00m reducing to 2.01m x 2.90m max (9'10 reducing)
Fitted Wardrobes
Bathroom
Fitted with four piece suite of Shower, Bath, Vanity Sink and WC
Outside
Front: Brickette Driveway providing parking for one vehicle. Raised flower boarders, and gated side access to;
Rear: The rear garden is split into two areas with a decked area closest the house with lovely open aspect. The second area is laid to artificial grass with a Summer House/Office 17'5 x 7'6 with power, light and water. UPVC double glazed French patio doors and window.
Garage En-block
Tenure - Freehold (To Be Confirmed)
Services - Mains Water, Drainage, Electric
Council Tax - Band B
Property info
For more information about this property, please contact
Arthur Wheeler Estate Agents, PO37 on +44 1983 507678 * (local rate)
Disclaimer
Property descriptions and related information displayed on this page, with the exclusion of Running Costs data, are marketing materials provided by Arthur Wheeler Estate Agents, and do not constitute property particulars. Please contact Arthur Wheeler Estate Agents for full details and further information. The Running Costs data displayed on this page are provided by PrimeLocation to give an indication of potential running costs based on various data sources. PrimeLocation does not warrant or accept any responsibility for the accuracy or completeness of the property descriptions, related information or Running Costs data provided here.






























.png)

