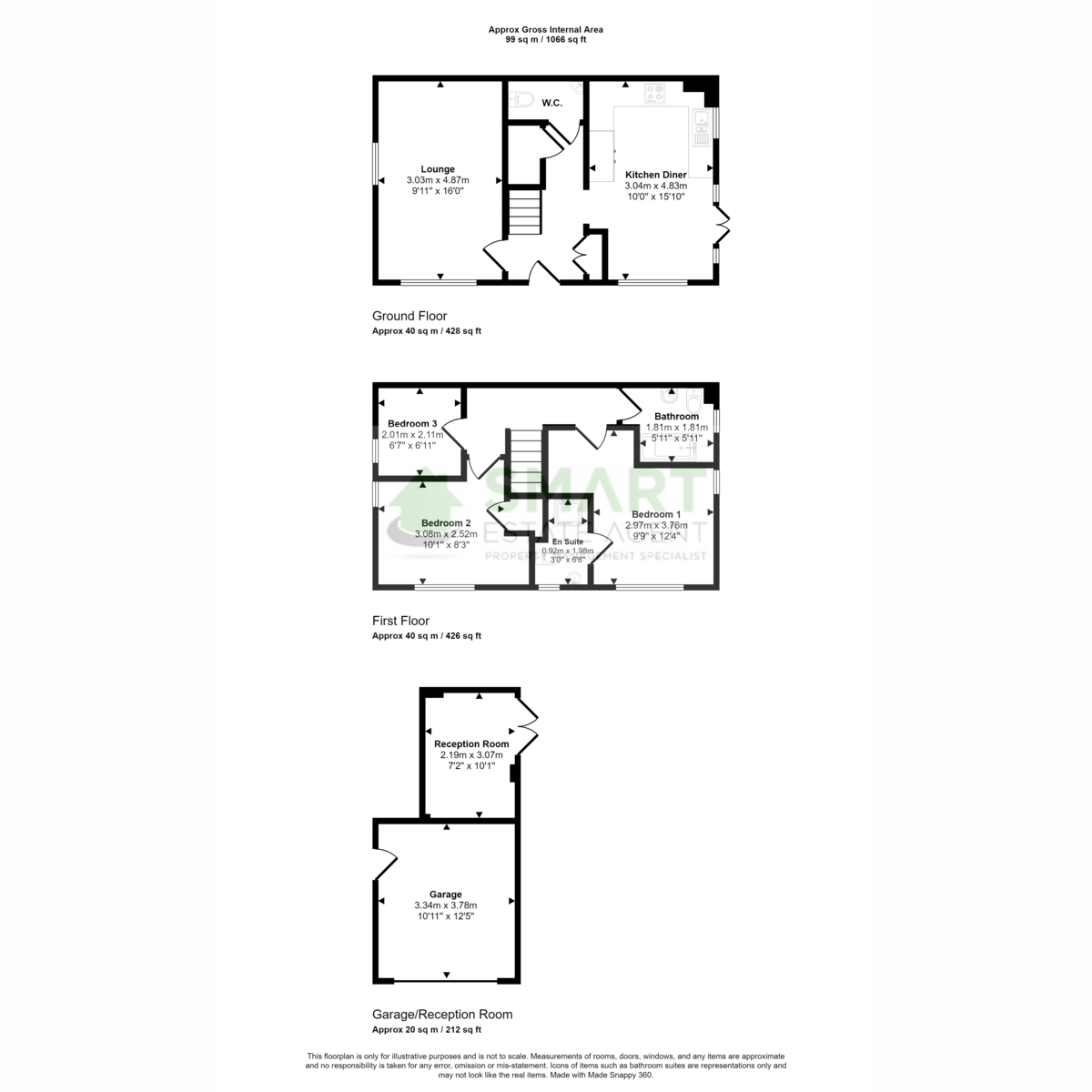Detached house for sale in Tithebarn, Exeter EX1
* Calls to this number will be recorded for quality, compliance and training purposes.
Property features
- Open Corner Plot
- Three Bedrooms
- Ensuite To Main Bedroom
- Bright Spacious Dual Aspect Property
- Upgraded Features
- Generous Kitchen/Dining Room with Fitted Appliances
- Summer House
- Garage and Driveway
Property description
An immaculately presented, modern three bedroom detached home. Tucked away on a no through road in a quiet location within the popular Tithebarn development, located on the eastern edge of the city the property offers fantastic access to the A30, M5 motorway, Pinhoe Train Station, Sowton, The Met Office, and well-regarded schools.
The accommodation is light and spacious throughout comprising in brief Entrance hall, Living room, Kitchen / Dining Room and WC to the ground floor. Three good sized bedrooms are situated to the first floor, the principle bedroom offering an ensuite shower room, and a family bathroom.
Outside, the property offers an attractive rear garden, largely laid to lawn but with a good sized paved dining/seating area. A driveway to the front of the house provides an additional parking space while side access from the garden leads through to the garage where there is a second parking space.
The current owners also have added a summer house with double UPVC doors opening into the garden.
The property benefits from district heating
Hall
Laminate flooring with radiator and smoke alarm. Doors leading to the lounge and kitchen/dining room. Stairs to the first floor and storage cupboard space for coats and
Living Room
A spacious and bright dual aspect lounge with carpet flooring. Two radiators, TV point and aerial
Kitchen / Dining Room
Open plan kitchen/dining Room with ample drawers and eye level units. Quartz wood effect worktop, window cill and riser. Integrated dishwasher, fridge/freezer, electric cooker/hob and extractor fan. One and half sink with mixer tap and drainer. Large understairs cupboard for storage. Space for a dining room table and chairs. French doors leading out to the rear garden
Cloakroom
Matching suite with white low level toilet and basin with tiled splash back. Extractor fan
First Floor Landing
Window to the rear aspect, loft hatch, large storage cupboard and one
Master Bedroom
A spacious main bedroom with two windows to the side and front aspect. Two radiators. Flooring is carpeted. Door to
En-Suite
Shower cubicle with an electric shower and tiled floor to ceiling. Matching toilet and wash basin. One radiator, extractor fan and window to front
Bedroom Two
Windows to the front and side aspect. One radiator and carpet
Bedroom Three
Window to the side aspect. One radiator and carpet
Family Bathroom
White matching bath suite with shower over, toilet and wash basin. One radiator, extractor fan and window to the front
Rear Garden
The property benefits from occupying a generous corner plot site which keeps a low maintenance garden. Garden opens out to a good size shaped area of lawn with a patio area for dining and also leading down to the garage door. The rear garden is enclosed to all sides & provides a side access
Summer House
The garage space has been modified to provide an excellent summer house with double UPVC doors opening out to the
Garage And Parking
The garage and driveway are to the side of the property. The garage has an up and over door with parking to the front of the property. There is a rear alleyway which has a gate to access front of the property and also the
Agent Notes
Whilst every care has been taken to prepare these sales particulars, they are for guidance purposes only. All measurements are approximate are for general guidance purposes only and whilst every care has been taken to ensure their accuracy, they should not be relied upon and potential buyers are advised to recheck the measurements. These particulars do not constitute part or all of an offer or contract and Smart Estate agent has not verified the legal title of the property and the buyers must obtain verification from their solicitor. We have not tested any fixtures, fittings, equipment and it is the buyers interests to check the functionality of any
Property info
For more information about this property, please contact
Smart Estate Agent Ltd, EX1 on +44 1392 976659 * (local rate)
Disclaimer
Property descriptions and related information displayed on this page, with the exclusion of Running Costs data, are marketing materials provided by Smart Estate Agent Ltd, and do not constitute property particulars. Please contact Smart Estate Agent Ltd for full details and further information. The Running Costs data displayed on this page are provided by PrimeLocation to give an indication of potential running costs based on various data sources. PrimeLocation does not warrant or accept any responsibility for the accuracy or completeness of the property descriptions, related information or Running Costs data provided here.

































.png)