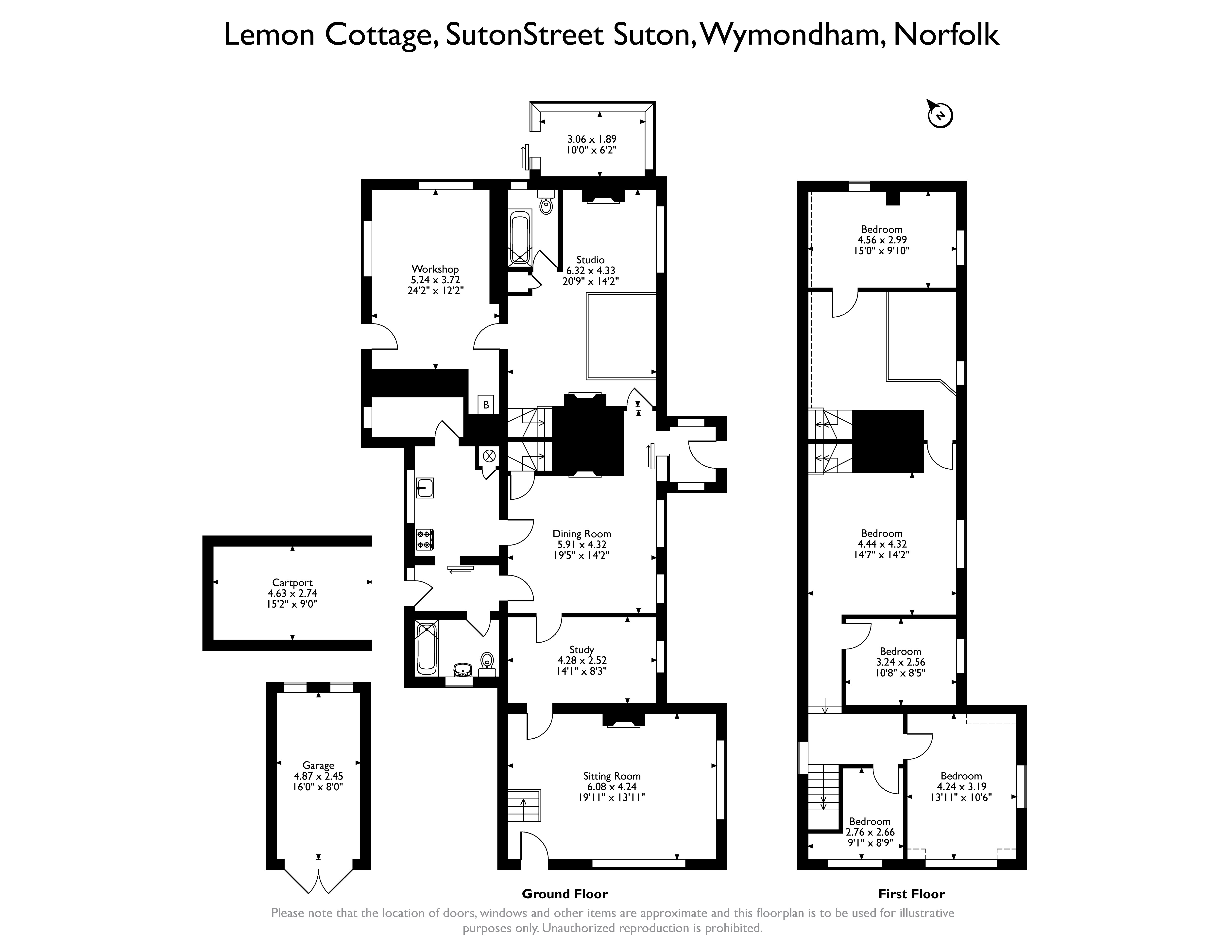Detached house for sale in Suton Street, Suton, Wymondham, Norfolk NR18
* Calls to this number will be recorded for quality, compliance and training purposes.
Property description
Open house Saturday 29th June 9.30 -11.30
charming artisan cottage believed to date back to the 1700's, formerly two separate cottages having undergone some renovation & extensions. Generous plot of 0.83 of an acre (stms) having various timber outbuildings.
Warners are delighted to present this charming property constructed of clay lump and brick skin, offering approximately 2,500sqft of accommodation. Rich in character and featuring many original elements such as pantile roofing and pamment tiled flooring, this property has a unique historical appeal.
Previously utilised as two separate cottages, one side of the property has undergone some renovation and extensions enhancing the original footprint. Having potential to become an impressive four to five bedroom family home, conveniently located within easy reach of the highly popular Wymondham College and Prep School.
Set on a generous plot of 0.83 of an acre (stms), the exterior includes various timber outbuildings providing ample space for storage or workshops. A gravel drive from Suton Street leads to the property, with a second entrance available further along.
The property offers enormous potential, whether as a beautiful family home or with the opportunity to develop one side for Airbnb or rental purposes. Don't miss the chance to transform this unique cottage into your dream residence.<br /><br />
Ground Floor
Front Lobby (1.63m x 1.37m)
Dining Room (5.92m x 4.32m)
Study (4.3m x 2.51m)
Sitting Room (6.07m x 4.24m)
Bathroom (2.46m x 1.65m)
Rear Lobby (2.6m x 1.37m)
With boiler.
Kitchen (3.18m x 2.54m)
Studio (6.32m x 4.32m)
Workshop (7.37m x 3.7m)
Lean To Greenhouse/Conservatory (3.05m x 1.88m)
First Floor
Galleried Landing
Bedroom (4.57m x 3m)
Bedroom (4.45m x 4.32m)
Bedroom (3.25m x 2.57m)
Second Smaller Landing Area
Serving two further bedrooms
Bedroom (4.24m x 3.2m)
Bedroom (2.77m x 2.67m)
Outbuilding Carport (4.62m x 2.74m)
Garage (4.88m x 2.44m)
Outside
A plot size of 0.83 of an acre (stms).
Agents note - There is an overage on the land to the front of the property as follows-
* 30 years length of overage.
* Trigger date is planning permission for a dwelling or
dwellings on part or the whole of the land.
* Uplift is 30% of increase in value.
South Norfolk Council Tax Band E
Property info
For more information about this property, please contact
Warners, NR18 on +44 1953 536824 * (local rate)
Disclaimer
Property descriptions and related information displayed on this page, with the exclusion of Running Costs data, are marketing materials provided by Warners, and do not constitute property particulars. Please contact Warners for full details and further information. The Running Costs data displayed on this page are provided by PrimeLocation to give an indication of potential running costs based on various data sources. PrimeLocation does not warrant or accept any responsibility for the accuracy or completeness of the property descriptions, related information or Running Costs data provided here.






















































.png)

