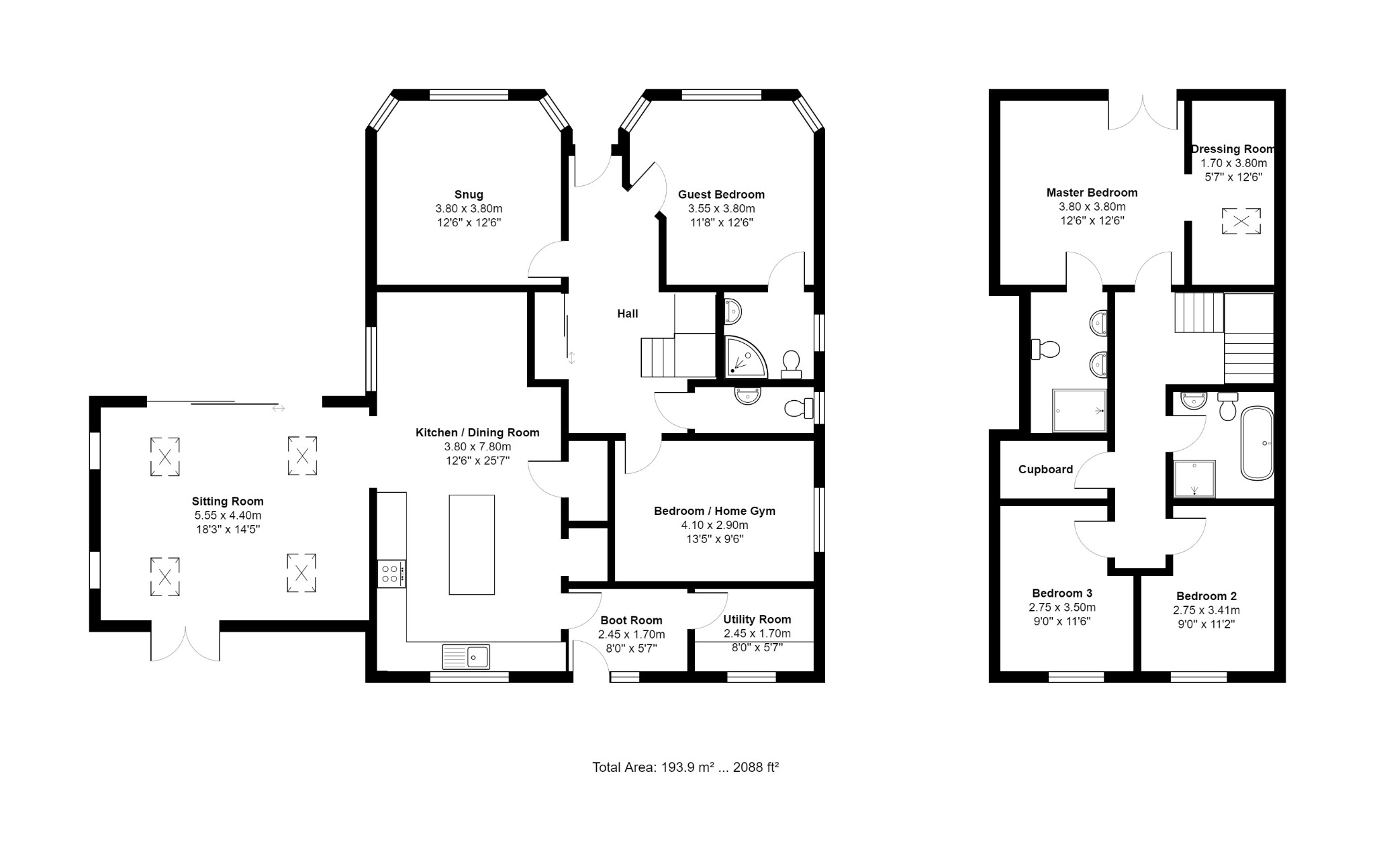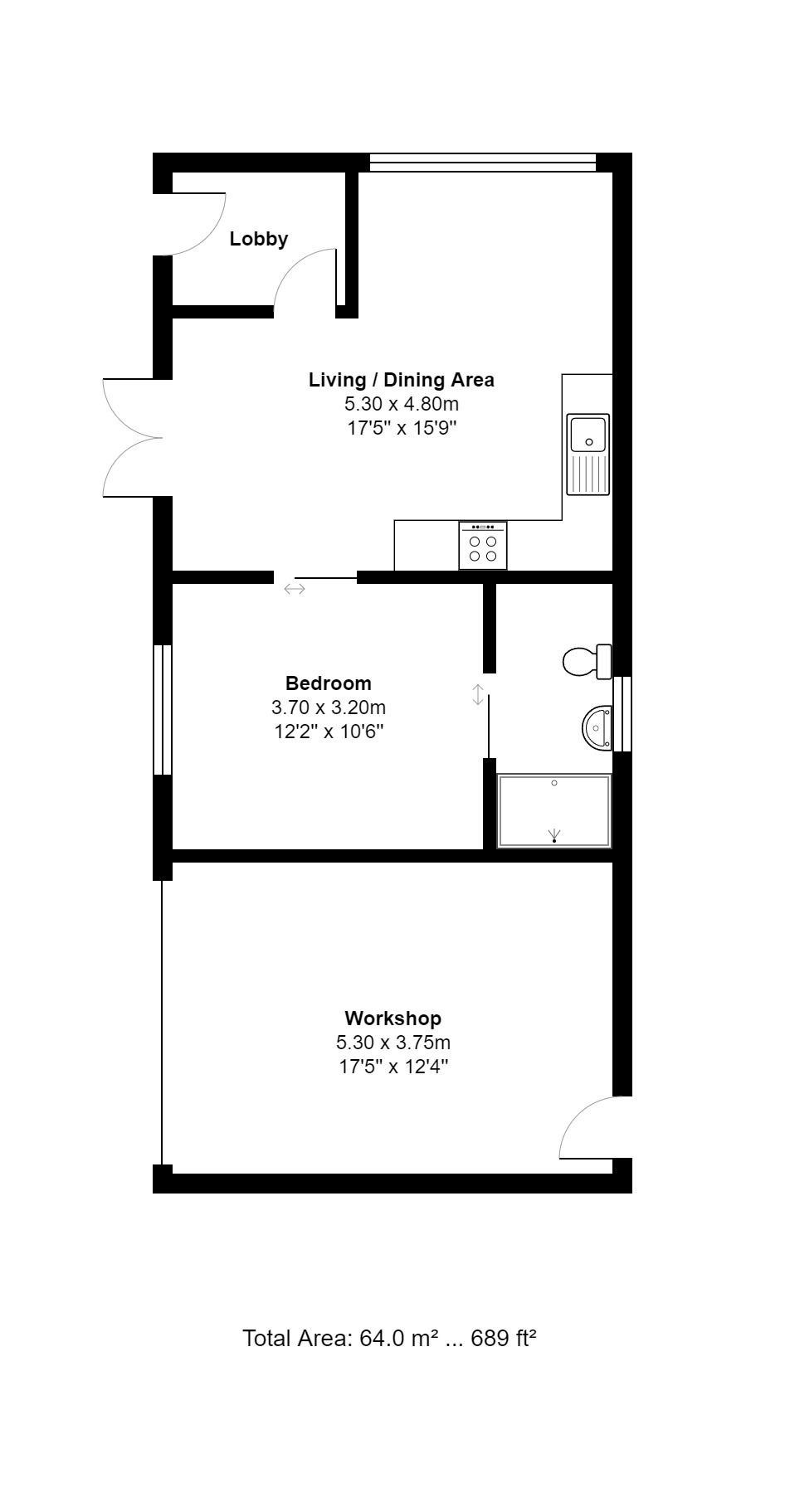Detached house for sale in Park Hill, Dersingham, King's Lynn PE31
* Calls to this number will be recorded for quality, compliance and training purposes.
Property features
- A highly individual & beautifully appointed family home
- Independent 1-bedroom annexe
- Elevated position with exceptional views
- Private & mature plot
- Versatile accommodation in main house
- Workshop & double bay cart shed
- Popular village with A range of amenities
- Close to the coast & royal sandringham estate
Property description
5-Bedroom House With 1-Bedroom Annexe
The Norfolk Agents are delighted to offer this highly individual family home, with an independent 1-bedroom annexe and other outbuildings, nestled away in the popular and well-served village of Dersingham. The property occupies a private and mature plot in an elevated location, with exceptional views over the surrounding countryside, taking in much of the Royal Sandringham Estate and across to The Wash. The main house is of a contemporary design, with many multi-functional spaces over two floors, as well as providing bright and spacious reception areas for the family to enjoy together. The annexe is a luxurious retreat, ideal for visiting guests or family members, with open-plan living space and an expanse of glazing to the front. The mature grounds include a variety of trees and established plants and shrubs, along with various seating areas which enjoy the sun at different times of day. There is also a 2-bay cart shed and a recently constructed workshop, which is attached to the rear of the annexe, with an electric roller door and a mezzanine storage platform.
Accommodation
Visitors are welcomed into the entrance hall, which extends throughout the ground floor with stairs rising to the bedrooms upstairs. The flexible ground floor accommodation includes two double bedrooms, one of which has a stylishly appointed en-suite shower room and the other is currently used as a home gymnasium. Across the hall from the guest bedroom is another versatile reception room, listed as the snug, with a pleasant aspect to the front.
The 25ft kitchen/dining room is a superb family space with plenty of space for a dining table with chairs, alongside the high-quality fitted kitchen. The kitchen includes an extensive collection of storage units, with a central island under a solid oak counter top with breakfast bar. Integrated appliances include twin eye-level neff ovens, combi oven, warming drawer, induction hob, wine chiller and dishwasher. There is also a built-in pantry and a recess for a fridge/freezer. To the side of the kitchen is a boot room with a door out to the garden and an inner door to a well-equipped utility room.
An opening from the kitchen leads into the main sitting room, which is a delightful space with triple aspect views, doors opening to the front and rear and vaulted ceilings.
Upstairs there are three further bedrooms arranged around the landing, as well as the luxurious 4-piece family bathroom. The master bedroom suite also enjoys the convenience of a dressing room, en-suite shower room and a Juliet balcony, with exceptional westerly views to the front.
The annexe
Situated at the top of the garden, the annexe has the best vantage point to enjoy the views. The accommodation includes an entrance lobby with space for coats and boots, leading into an open-plan living space with space for a dining table and seating area alongside the fitted kitchen. The sitting area has an expanse of glazing to the front, with fitted black out blinds. The kitchen comprises a stylish collection of storage units, with an integrated oven, sink, slimline dishwasher and fridge. From the dining area there are a pair of doors opening out to a covered seating area which overlooks the garden. A pocket door from the living area leads into a spacious double bedroom, which is served by a luxurious en-suite shower room.
Location
Dersingham is a pretty and well-served village, approximately equidistant between the nearby town of Kings Lynn and the popular seaside resort of Hunstanton. The village offers a range of amenities, including a primary school, doctor's surgery, two pubs, a garden centre, two large convenience shops, fast food takeaways and a range of other shops. Nearby attractions include the Sandringham Estate and the ever-popular North Norfolk coastline, with stunning beaches at Old Hunstanton and Brancaster only a short drive away.
Services
The property is connected to mains drainage, gas, electricity and water supply. Gas-fired central heating to underfloor heating. The property also has solar panels installed with battery storage. Air conditioning is installed in the main sitting room and the annexe.
Tenure: Freehold
council tax band: F
EPC rating: Tbc - The full certificate can be downloaded or provided by The Norfolk Agents.
1. Purchasers will be asked to produce id to satisfy money laundering regulations and we would ask for your co-operation in providing the relevant documentation.
2. While we endeavour to make our sales details fair, accurate and reliable, they are only a general guide to the property. If there is any point which is of particular importance to you, please contact the office and we will be pleased to make further investigations.
3. The measurements indicated are supplied for guidance only.
4. Please note we have not tested the services or any of the equipment or appliances in this property. We strongly advise prospective buyers to commission their own survey or service reports before finalising their offer to purchase.
5. These particulars are issued in good faith but do not form part of any offer or contract. The matters referred to in these particulars should be independently verified by prospective buyers or tenants. The Norfolk Agents limited nor any of its employees has any authority to make or give any representation or warranty whatsoever in relation to this property.
For more information about this property, please contact
The Norfolk Agents, NR21 on +44 1328 608970 * (local rate)
Disclaimer
Property descriptions and related information displayed on this page, with the exclusion of Running Costs data, are marketing materials provided by The Norfolk Agents, and do not constitute property particulars. Please contact The Norfolk Agents for full details and further information. The Running Costs data displayed on this page are provided by PrimeLocation to give an indication of potential running costs based on various data sources. PrimeLocation does not warrant or accept any responsibility for the accuracy or completeness of the property descriptions, related information or Running Costs data provided here.













































.png)