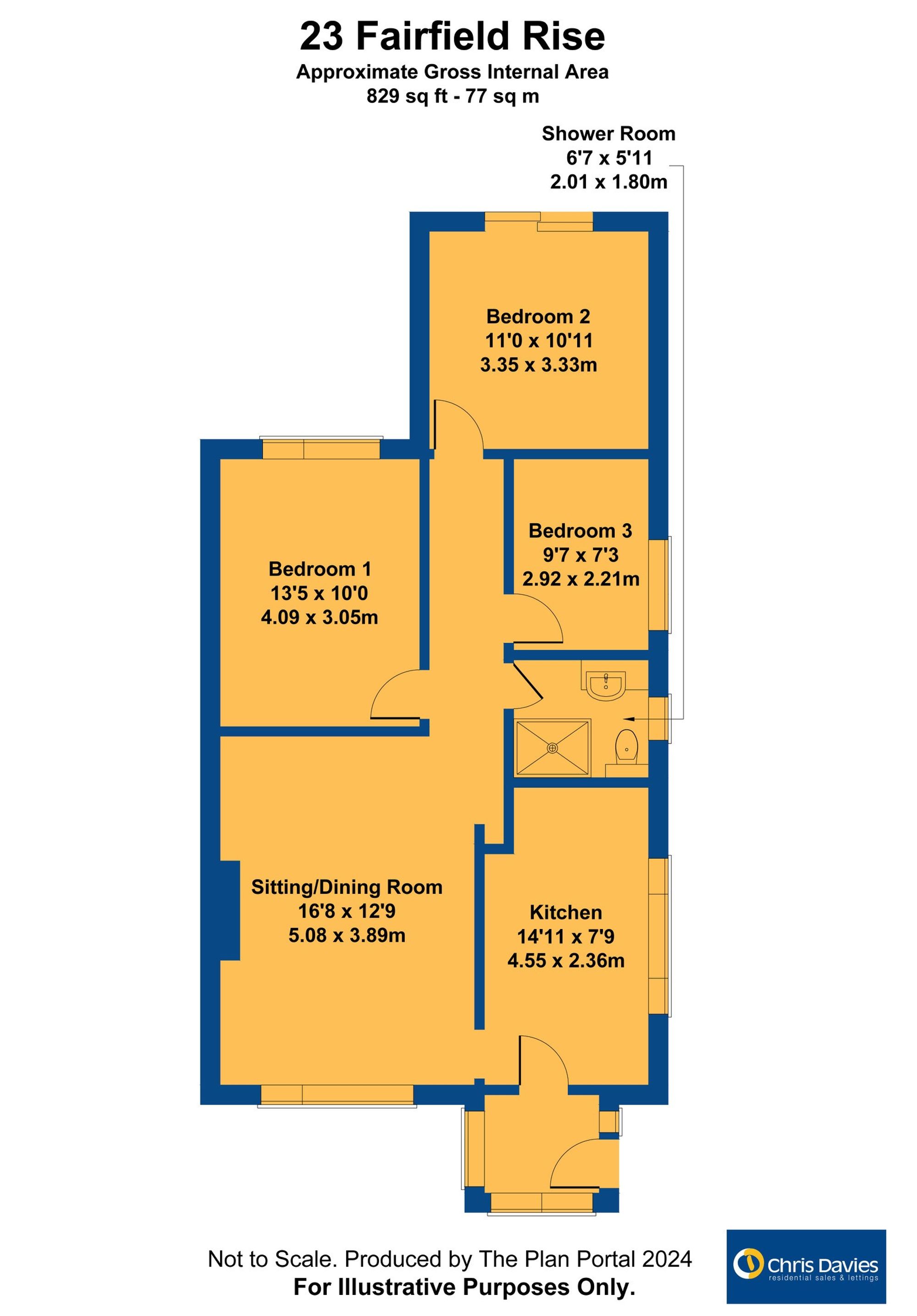Semi-detached bungalow for sale in Fairfield Rise, Llantwit Major CF61
* Calls to this number will be recorded for quality, compliance and training purposes.
Property features
- Semi detached bungalow.
- No forward chain.
- In need of renovation throughout.
- Impressive garden to rear.
- Superb opportunity.
- 3 bedrooms. EPC E48.
Property description
Impressive garden plot with this semi detached bungalow, in need of renovation throughout, in a mature and well respected location of Llantwit Major, walking distance from local shops, schools and amenities and within easy reach of the Heritage Coastline and beaches. Briefly the property comprises entrance porch, kitchen, sitting/dining room, three bedrooms and a shower room. Outside there are enclosed level gardens to the front and rear with a driveway and garage. 23 Fairfield Rise enjoys UPVC windows, potential to convert the attic, mains gas (currently no central heating system in place) and no forward chain. Please note probate is in. Viewings are recommended to appreciate the garden and potential to modernise the property. A rare opportunity. Please note due to there being no heating or working kitchen, a mortgage lender may not lend on this property - please consult your mortgage broker for advice.
EPC Rating: E
Entrance Hallway
UPVC opaque glazed front entrance door. Opaque glazed door to kitchen.
Kitchen (2.36m x 4.55m)
UPVC window to side.
Sitting/Dining Room (3.89m x 5.08m)
UPVC window to front. Opening to hallway. Openings to shower room and bedrooms.
Shower Room (2.01m x 1.80m)
UPVC opaque window to side. Low level WC. Shower enclosure with mixer shower. Wash hand basin with mixer tap. Vertical radiator. Please note currently the shower room is not functional.
Bedroom 1 (4.09m x 3.05m)
UPVC window to rear.
Bedroom 2 (3.33m x 3.35m)
Patio doors to rear.
Bedroom 3 (2.92m x 2.21m)
UPVC window to side.
Garden
Front - enclosed garden laid to lawn.
Rear garden - an impressive garden (possibly two titles for the land) with greenhouse, mature trees and pond.
Parking - Garage
Detached garage with up and over door. Driveway providing ample off road parking.
Property info
For more information about this property, please contact
Chris Davies, CF61 on +44 1446 728125 * (local rate)
Disclaimer
Property descriptions and related information displayed on this page, with the exclusion of Running Costs data, are marketing materials provided by Chris Davies, and do not constitute property particulars. Please contact Chris Davies for full details and further information. The Running Costs data displayed on this page are provided by PrimeLocation to give an indication of potential running costs based on various data sources. PrimeLocation does not warrant or accept any responsibility for the accuracy or completeness of the property descriptions, related information or Running Costs data provided here.




























.png)


