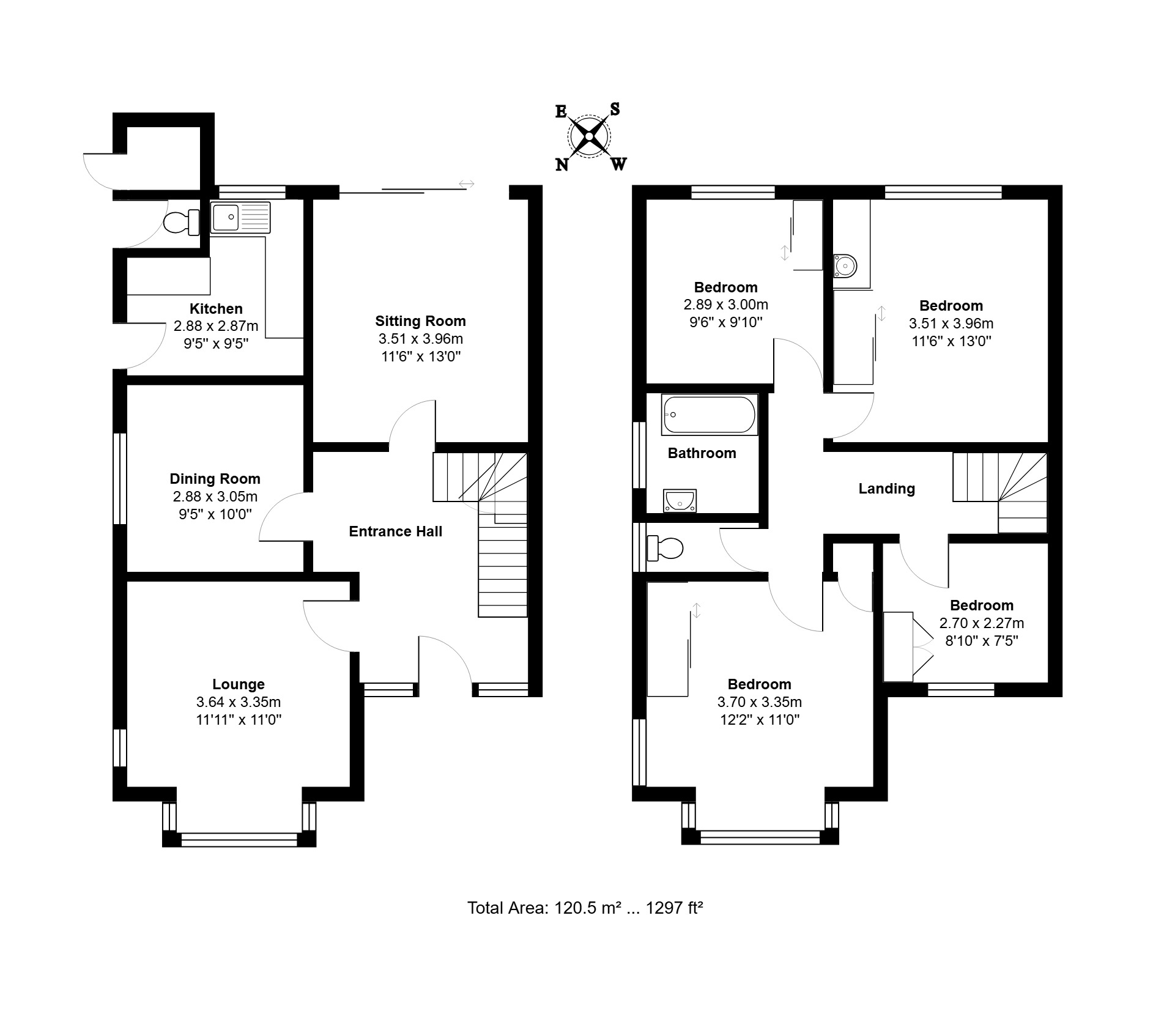Detached house for sale in Garrison Lane, Felixstowe IP11
* Calls to this number will be recorded for quality, compliance and training purposes.
Property features
- Detached 4 bedroom
- South facing garden
- Off road parking
- Three reception rooms
- Seperate WC upstairs
- Viewing highly advised
Property description
An established detached four bedroom family house with off road parking for three vehicles and there is a garage as well. The house does required some updating and has three reception rooms on the ground floor and four bedrooms, a bathroom and a separate WC upstairs. The extensive enclosed rear gardens enjoy a Southerly aspect.
Reception hall 12' 3" x 11' 6" (3.73m x 3.51m) The stairs rise to the first floor from this hall and there is a cupboard beneath them, There is a radiator in the hall.
Sitting room (se) 13' x 11' 6" (3.96m x 3.51m) The focal point of the room is an open fireplace with inset gas fire. There is a radiator in this room and there is a sliding external door to the terrace.
Dining room (nw&ne) 12' x 11 ' (3.66m x 3.35m) plus bay With bay window to front. There is a radiator in this room.
Breakfast room (ne) 10' x 9' 6" (3.05m x 2.9m) With some fitted wall and base units. There is a radiator in this room and the gas fired boiler is in this room. An archway leads through to the kitchen.
Kitchen (se) 9' 6" x 9' 6" (2.9m x 2.9m) Max. With a range of fitted wall and base units and an inset one and a half bowl stainless steel sink unit with single drainer. There is an electric cooker point and there is an external door.
Landing There are doors to all the first floor rooms from the landing and there is access to the loft void. Spray foam insulation has been used in the loft.
Bedroom (nw) 12' x 11' (3.66m x 3.35m) Plus bay With bay window to front. Fitted wardrobe cupboards and the airing cupboard housing the hot water cylinder is in this room.
Bedroom (se) 13' x 11' 6" (3.96m x 3.51m) With built in wardrobe cupboard and radiator. This room has been used as a study.
Bedroom (se) 9' 9" x 9' 9" (2.97m x 2.97m) With fitted wardrobe cupboard and vanity unit with inset wash basin.
Bedroom (nw) 9' x 7' 6" (2.74m x 2.29m) With fitted wardrobe cupboard. Radiator.
Bathroom (ne) 6' x 6' 6" (1.83m x 1.98m) Fitted with a two piece suite comprising panel bath with shower attachment over and vanity unit with inset wash basin. There is a radiator in this room.
Separate WC (ne) 5' 9" x 3' (1.75m x 0.91m) With low level WC.
Outside The property is approached over a drive which leads in passed the North East of the house and provides parking for three vehicles. Adjacent to the drive is an outside WC with high level WC and there is a store. At the end of the drive is the garage.
Garage 18' 6" x 8' 6" (5.64m x 2.59m) With up and over door and power and light.
The gardens The front garden is laid to lawn with shrubs around it.
Immediately to the South East of the house is a paved terrace beyond which mature gardens extend away. This area is presently laid to lawn and there is a path leading up the garden.
Towards the end of this South Easterly facing garden is a Greenhouse and there is another area of lawn beyond this in front of the Gazebo.
Energy performance certificate The current EPC rating is... With a potential of ... Valid until...
Property info
For more information about this property, please contact
Diamond Mills & Co, IP11 on +44 1394 807654 * (local rate)
Disclaimer
Property descriptions and related information displayed on this page, with the exclusion of Running Costs data, are marketing materials provided by Diamond Mills & Co, and do not constitute property particulars. Please contact Diamond Mills & Co for full details and further information. The Running Costs data displayed on this page are provided by PrimeLocation to give an indication of potential running costs based on various data sources. PrimeLocation does not warrant or accept any responsibility for the accuracy or completeness of the property descriptions, related information or Running Costs data provided here.





























.png)
