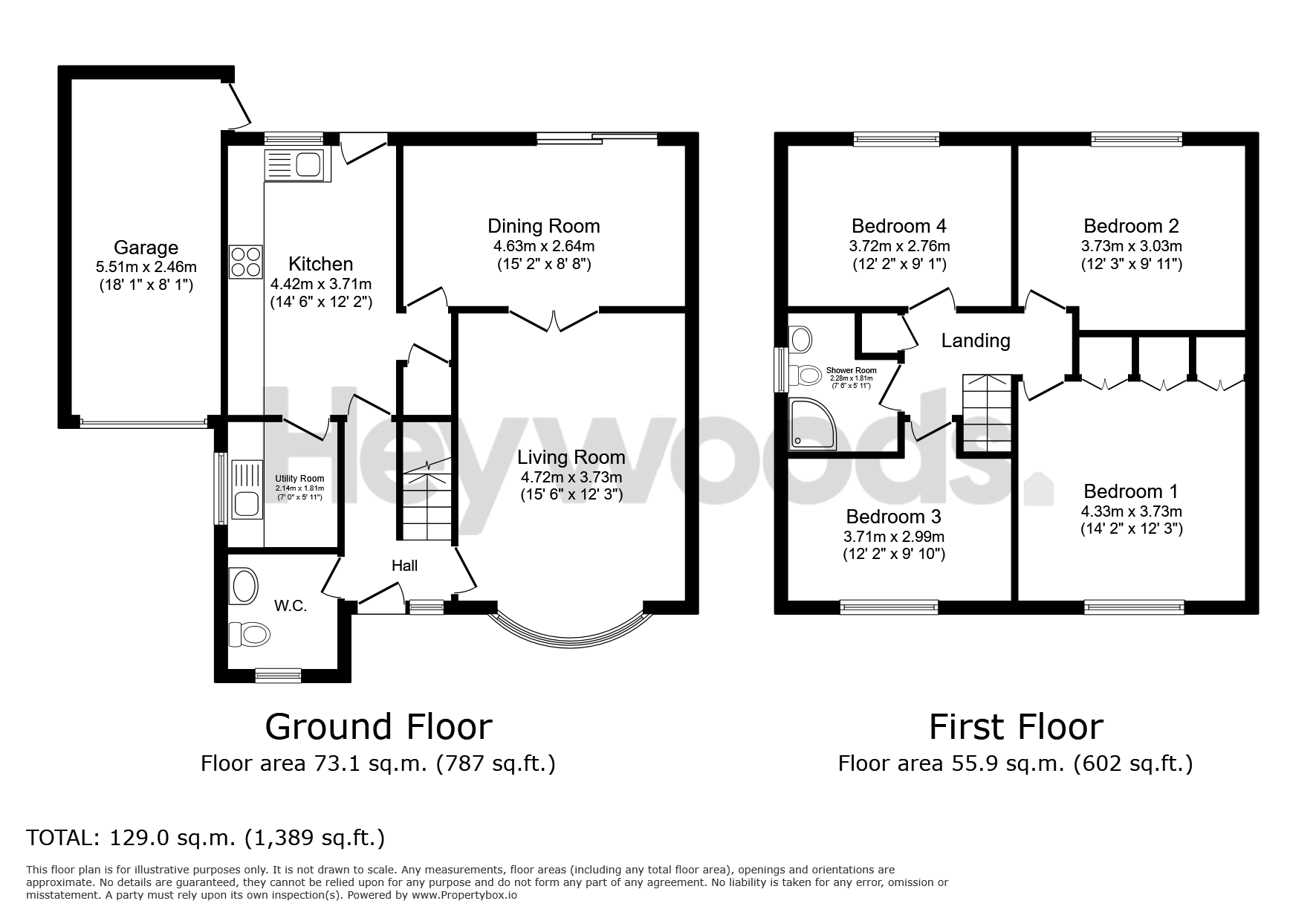Detached house for sale in The Pippins, Westbury Park, Newcastle Under Lyme ST5
* Calls to this number will be recorded for quality, compliance and training purposes.
Property features
- Four bedrooms
- Two reception rooms
- Detached family home
- Cul-de-sac location
- Lovely gardens
- Good commuter links to the A500, A34 and M6 road networks
Property description
Heywoods Estate Agents are delighted to bring to the market this charming four-bedroom detached family home, situated in a pleasant position within the popular cul-de-sac of The Pippins, Westbury Park, Newcastle-under-Lyme. This property offers an excellent opportunity for those looking to create their dream home with some selective modernisation.
Approaching the property, you will notice the well-maintained lawns and block-paved driveway leading to the covered carport. Entering through the composite entrance door, you step into the hallway which provides access to the lounge, guest WC, and kitchen, with stairs leading up to the first-floor landing.
The lounge is a bright and inviting space featuring a large bow window overlooking the front garden, and double doors that open into the dining room. The dining room is perfect for family gatherings, boasting large sliding patio doors fitted with thermal blinds to maintain a comfortable temperature year-round. There is also a door leading directly into the kitchen, offering potential to create a lovely open-plan kitchen/dining area.
The kitchen is equipped with a range of fitted wall and base units, complemented by integrated appliances. A door and window to the rear provide a view and access to the beautiful rear garden. Adjacent to the kitchen is a good-sized utility room, offering additional storage space.
Moving back through the lounge, you will find a generous guest WC. Heading upstairs, the landing features loft access and an airing cupboard. All four bedrooms are well-proportioned, each able to accommodate a double bed. The largest bedroom, located at the front, includes integrated wardrobes and all rooms benefit from large windows that flood the spaces with natural light. The family bathroom has been adapted into a shower room but can easily be reinstated to include a bath.
Outside, the property continues to impress with its manicured gardens. The rear garden is non-overlooked, providing a private and serene space, and includes a lovely Indian stone paved patio area, perfect for outdoor entertaining.
The property is in a prime location with good commuter links to the A500, A34, and M6 road networks. This home offers great potential for a family looking to move into a sought-after area.
Entrance Hall
Living Room (4.72 m x 3.73 m (15'6" x 12'3"))
Dining Room (2.64 m x 4.63 m (8'8" x 15'2"))
Kitchen (4.42 m x 3.71 m (14'6" x 12'2"))
Utility Room (2.14 m x 1.81 m (7'0" x 5'11"))
Guest WC
First Floor Landing
Bedroom One (4.33 m x 3.73 m (14'2" x 12'3"))
Bedroom Two (3.73 m x 3.03 m (12'3" x 9'11"))
Bedroom Three (3.71 m x 2.99 m (12'2" x 9'10"))
Bedroom Four (2.76 m x 3.72 m (9'1" x 12'2"))
Shower Room (2.28 m x 1.81 m (7'6" x 5'11"))
Garage (5.51 m x 2.46 m (18'1" x 8'1"))
Agents Notes
Council Tax Band - E
EPC Rating - Awaited
Tenure - Freehold
Floorplanfinal-7921376E-Bf9d-4559-B23d-Cef513B582F1_ 288F4Ec482-c871-488F-855c-Eb86Aaf83910 29 View original

For more information about this property, please contact
Heywoods, ST5 on * (local rate)
Disclaimer
Property descriptions and related information displayed on this page, with the exclusion of Running Costs data, are marketing materials provided by Heywoods, and do not constitute property particulars. Please contact Heywoods for full details and further information. The Running Costs data displayed on this page are provided by PrimeLocation to give an indication of potential running costs based on various data sources. PrimeLocation does not warrant or accept any responsibility for the accuracy or completeness of the property descriptions, related information or Running Costs data provided here.





































.png)
