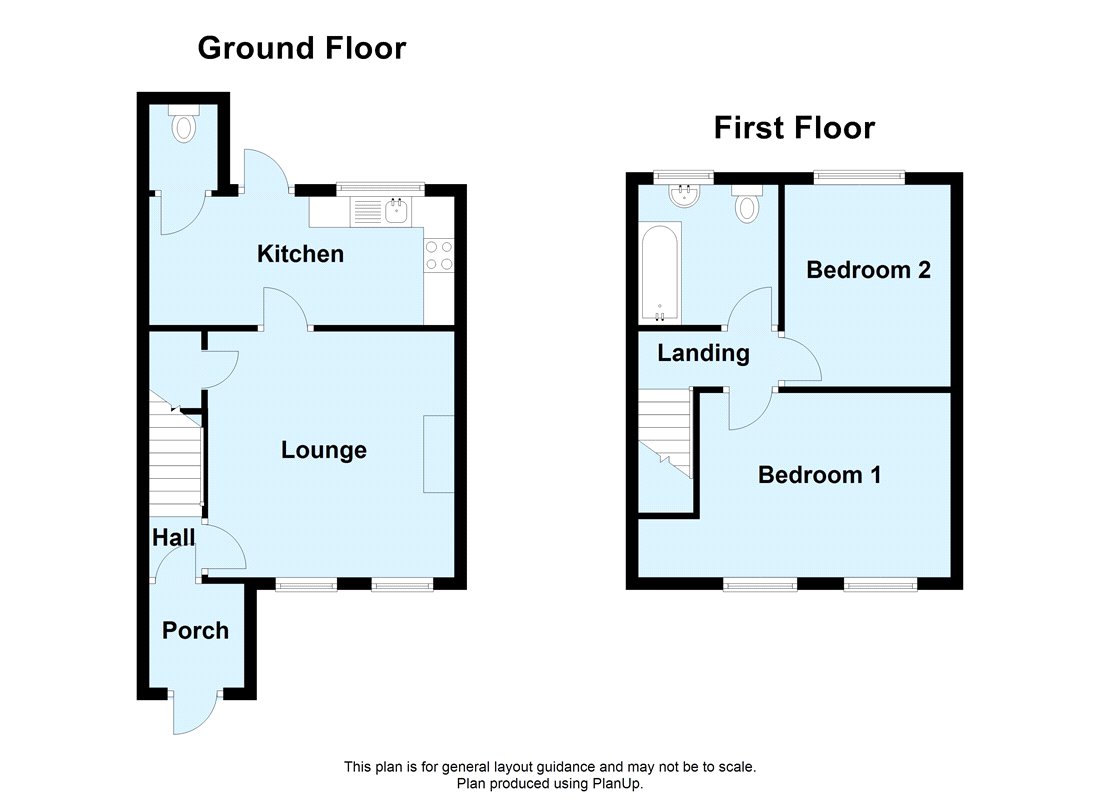Terraced house for sale in High Street, Green Street Green, Kent BR6
* Calls to this number will be recorded for quality, compliance and training purposes.
Property features
- Central Heating & Double Glazing
- Quaint Character Property
- Two Double Bedrooms
- Ground Floor Cloakroom
- First Floor Bathroom
- Front & Rear Gardens
- Close To Warren Road School
Property description
An opportunity to purchase this two double bedroom cottage situated in the heart of Green Street Green. The property is set back well from the road and benefits from gardens to the front and rear. * central heating & doulbe glazing * quaint character property * two double bedrooms * first floor bathroom * front & rear gardens * close to warren road school *
Exterior
Front Garden: Hardstanding. Lawn and pathway.
Rear Garden: Measuring approximately 60ft in length. Laid to lawn with a patio area. Large wooden shed.
Key terms
The property is gives excellent access to local shopping facilities at Green Street Green including Waitrose. Chelsfield and Orpington Stations are also easily accessible.
Entrance Hall:
Double glazed composite door to front. Double glazed window to side. Radiator. Tiled flooring.
Lounge: (13' 6" x 13' 5" (4.11m x 4.1m))
Double glazed Georgian style windows to front, understairs storage cupboard, radiator and fitted carpet.
Kitchen: (16' 9" x 6' 4" (5.1m x 1.93m))
Range of wall and base cupboard units with granite effect worktops. Stainless steel sink unit with mixer taps. Neue electric ceramic hob with matching electric oven below and stainless steel extractor canopy above. Integrated Neue fridge and freezer. Wall mounted Worcester Bosch gas fired boiler. Space for washing machine and dishwasher. Radiator. Ceramic tiled floor. Double glazed window and door to garden. Door to:
Ground Floor Cloakroom:
With a wc. Radiator. Double glazed opaque window to rear.
Landing:
Access to loft and fitted carpet.
Bedroom 1: (16' 8" x 9' 3" (5.08m x 2.82m))
Double glazed Georgian style windows to front, radiator and paint stripped floorboards.
Bedroom 2: (10' 3" x 8' 10" (3.12m x 2.7m))
Double glazed Georgian style window to rear, radiator and paint stripped floorboards.
Bathroom:
Fitted with a three piece suite with contrasting chrome fittings comprising a panelled bath tone wall with pedestal hand wash basin and wc. Heated towel rail. Double glazed opaque window to rear.
Property info
For more information about this property, please contact
Robinson Jackson - Orpington, BR6 on +44 1689 490096 * (local rate)
Disclaimer
Property descriptions and related information displayed on this page, with the exclusion of Running Costs data, are marketing materials provided by Robinson Jackson - Orpington, and do not constitute property particulars. Please contact Robinson Jackson - Orpington for full details and further information. The Running Costs data displayed on this page are provided by PrimeLocation to give an indication of potential running costs based on various data sources. PrimeLocation does not warrant or accept any responsibility for the accuracy or completeness of the property descriptions, related information or Running Costs data provided here.
























.png)

