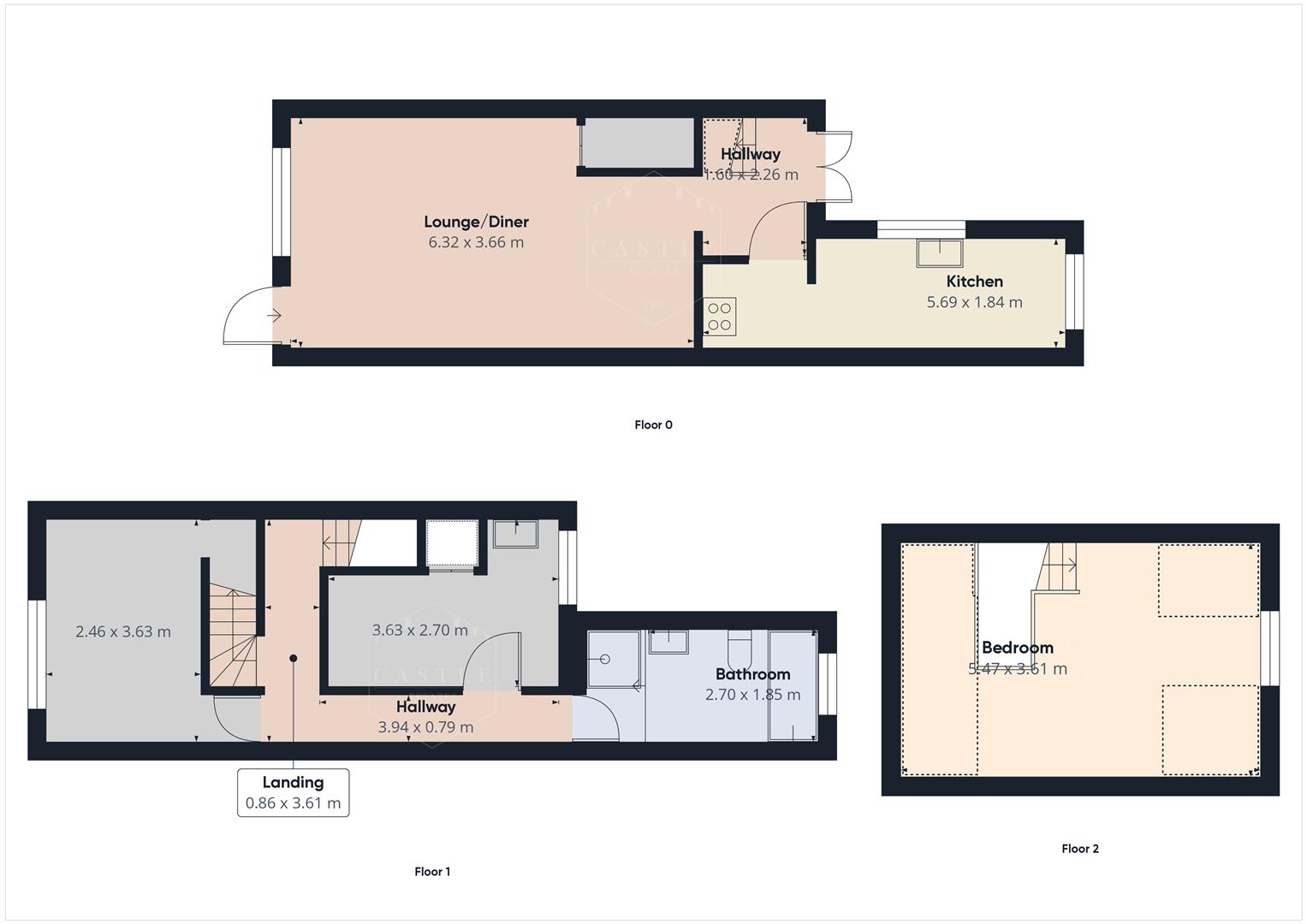Terraced house for sale in Britannia Road, Burbage, Hinckley LE10
* Calls to this number will be recorded for quality, compliance and training purposes.
Property features
- Good Sized Lounge/Dining Room
- Well Fitted Kitchen
- Two Double Bedrooms To First Floor
- Boutique Family Bathroom
- Second Floor Master Bedroom
- Beautifully Maintained Private Garden
- Sought After Residential Location
- No chain - viewing essential
Property description
Welcome to this charming terraced house located on Britannia Road in the lovely area of Burbage, This property boasts good sized reception room, providing ample space for entertaining guests or simply relaxing with your loved ones and a well fitted kitchen. With 3 bedrooms, there is plenty of room for a growing family or for those in need of a home office or guest room.
The house features 1 bathroom, perfect for your daily routines and ensuring convenience for all residents. The traditional terraced style of this property adds character and a sense of community, making it a wonderful place to call home.
Situated in Burbage, you'll enjoy the peaceful surroundings within easy reach of local amenities including quality schools, shops and is directly opposite the charming Britannia Park as well as excellent transport links. This location offers the best of both worlds - a tranquil residential area with easy access to everything you need.
Don't miss the opportunity to make this house your own and create lasting memories in this delightful property on Britannia Road. Contact us today to arrange a viewing and take the first step towards your new home!
Viewing
By arrangement through the Agents.
Description
Welcome to this charming terraced house located on Britannia Road in the lovely area of Burbage, This property boasts good sized reception room, providing ample space for entertaining guests or simply relaxing with your loved ones and a well fitted kitchen. With 3 bedrooms, there is plenty of room for a growing family or for those in need of a home office or guest room.
The house features 1 bathroom, perfect for your daily routines and ensuring convenience for all residents. The traditional terraced style of this property adds character and a sense of community, making it a wonderful place to call home.
Situated in Burbage, you'll enjoy the peaceful surroundings within easy reach of local amenities including quality schools, shops and is directly opposite the charming Britannia Park as well as excellent transport links. This location offers the best of both worlds - a tranquil residential area with easy access to everything you need.
Don't miss the opportunity to make this house your own and create lasting memories in this delightful property on Britannia Road. Contact us today to arrange a viewing and take the first step towards your new home!
The property benefits from the roof being re-roofed in 2021. More specifically the well planned, gas fired centrally heated and upvc double glazed accommodation comprises:
Council Tax Band & Tenure
Hinckley and Bosworth Borough Council - Band B (Freehold).
Spacious Lounge/Dining Area (6.3m x 3.7m (20'8" x 12'1" ))
Having composite front door, upvc double glazed window to front, strip wood flooring, central heating radiator, wall light points, further inset lighting and useful under stairs storage cupboard.
Spacious Lounge/Dining Area
Inner Hall
Having central heating radiator and upvc double glazed French doors opening onto Rear Garden. Feature copper staircase to First Floor Landing.
Kitchen (5.7m x 1.8m (18'8" x 5'10" ))
Having an attractive range of white fitted units including base units, drawers and wall cupboards, contrasting granite effect work surfaces and inset stainless steel sink with mixer tap, built in oven and grill, gas hob with stainless steel splashback and extractor hood over, space and plumbing for washing machine and dishwasher, space tumble dryer, space for fridge freezer, upvc double glazed window to side.
Kitchen
Spacious First Floor Landing
Having wood effect flooring. Staircase to Second Floor.
Bedroom Two (3.7m x 2.5m (12'1" x 8'2" ))
Having central heating radiator, useful under stairs storage and upvc double glazed window to front.
Bedroom Three (3.6m x 2.7m (11'9" x 8'10" ))
Having built in storage cupboard, central heating radiator, oak effect laminated flooring and upvc double glazed window to rear with fitted blinds.
Family Bathroom
Having boutique style white suite including single shower cubicle with chrome shower over, vanity unit with built drawers and ceramic sink with chrome mixer tap, bath with chrome tap and handheld chrome shower, low level w.c., stone tiled flooring and walls, chrome ladder style heated towel rail, upvc double glazed window with fitted blinds.
Family Bathroom
Second Floor
Master Bedroom (5.5m x 3.6m (18'0" x 11'9" ))
Having spindle balustrading, central heating radiator, wood effect flooring, eaves storage, desk area, Velux sky light and upvc double glazed window to front with fitted blinds.
Master Bedroom
Outside
There is a beautifully maintained rear garden with lawn, mature flower borders, decked area with seating area, well fenced boundaries and garden shed. Not overlooked from the rear.
Outside
Outside
Outside
Property info
For more information about this property, please contact
Castle Estates 1982 Limited, LE10 on +44 1455 364814 * (local rate)
Disclaimer
Property descriptions and related information displayed on this page, with the exclusion of Running Costs data, are marketing materials provided by Castle Estates 1982 Limited, and do not constitute property particulars. Please contact Castle Estates 1982 Limited for full details and further information. The Running Costs data displayed on this page are provided by PrimeLocation to give an indication of potential running costs based on various data sources. PrimeLocation does not warrant or accept any responsibility for the accuracy or completeness of the property descriptions, related information or Running Costs data provided here.




























.png)

